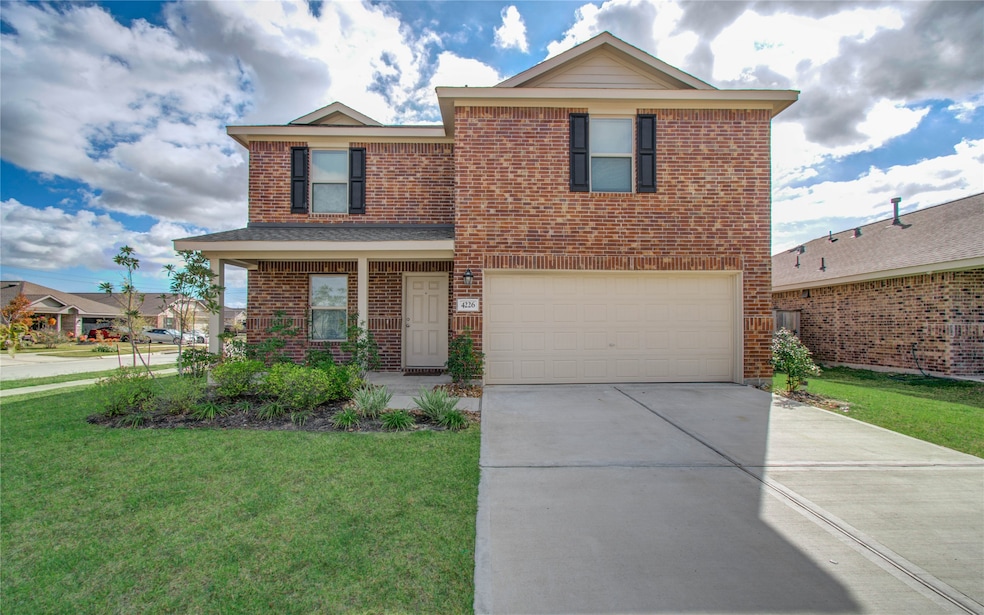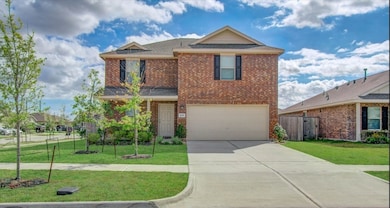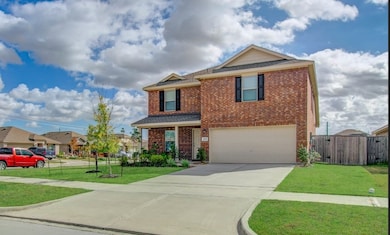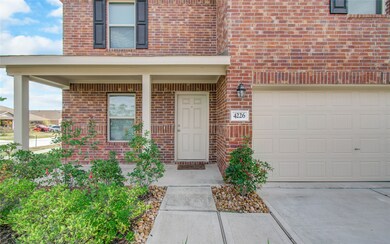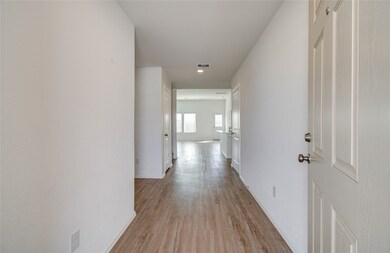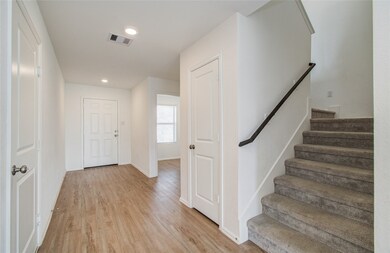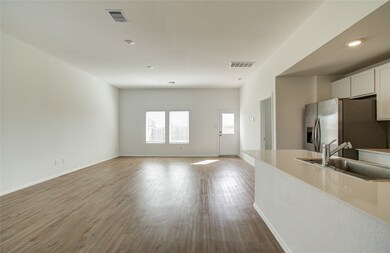4226 Iris Jade Dr Baytown, TX 77521
Highlights
- ENERGY STAR Certified Homes
- Wood Flooring
- Community Pool
- Traditional Architecture
- Game Room
- 2 Car Attached Garage
About This Home
Welcome to this stunning 2-STORY HOME located in the desirable STERLING POINT community! This spacious residence offers 4 BEDROOMS and 2.5 BATHROOMS, providing a perfect blend of comfort and functionality for modern living. The kitchen overlooks the family room and features modern finishes and stainless steel appliances, INCLUDING A REFRIGERATOR, and the property also comes equipped with a SPRINKLER SYSTEM for added convenience. Conveniently located near the COMMUNITY SWIMMING POOL and PARK, STERLING POINT also offers access to a RECREATION CENTER WITH GREAT AMENITIES, all just off GARTH RD and I-10 in Baytown. Don’t miss the opportunity to lease this BEAUTIFUL HOME in one of Baytown’s most sought-after neighborhoods!
Home Details
Home Type
- Single Family
Est. Annual Taxes
- $5,198
Year Built
- Built in 2023
Lot Details
- 7,280 Sq Ft Lot
- Back Yard Fenced
- Cleared Lot
Parking
- 2 Car Attached Garage
Home Design
- Traditional Architecture
Interior Spaces
- 2,405 Sq Ft Home
- 2-Story Property
- Ceiling Fan
- Family Room
- Living Room
- Dining Room
- Game Room
- Attic Fan
Kitchen
- Gas Range
- Microwave
- Dishwasher
- Disposal
Flooring
- Wood
- Tile
Bedrooms and Bathrooms
- 4 Bedrooms
- En-Suite Primary Bedroom
- Separate Shower
Eco-Friendly Details
- ENERGY STAR Certified Homes
- Ventilation
Schools
- Jessie Lee Pumphrey Elementary School
- E F Green Junior Middle School
- Goose Creek Memorial High School
Utilities
- Central Heating and Cooling System
- Heating System Uses Gas
Listing and Financial Details
- Property Available on 11/13/25
- Long Term Lease
Community Details
Overview
- Sterling Point Subdivision
Recreation
- Community Pool
Pet Policy
- Call for details about the types of pets allowed
- Pet Deposit Required
Map
Source: Houston Association of REALTORS®
MLS Number: 21531335
APN: 1463980030015
- 9607 Birch Colony Ln
- 4511 Aspen Colony Ln
- 4118 Saw Mill Peak Ln
- 9522 Twilight Briar Ln
- 4707 Stoney Terrace Trail
- 9219 Velasco Hills Dr
- 0 Frank Rd Unit 78505296
- 0 Morelos Rd
- 7419 Seminole St
- 6503 Juarez St
- 4219 Sterling View Blvd
- 9310 Pavonia Fawn Dr
- 7610 Breda Dr
- 7407 Breda Dr
- 6510 Wade Rd
- 7706 Breda Dr
- 7710 Breda Dr
- 2636 Waco St
- 2707 Ellis School Rd Unit A-B
- 7214 Dallas St
- 9219 Velasco Hills Dr
- 4138 Zavala Mill St
- 4266 Barrington Cove Ln
- 9527 Twilight Briar Ln
- 9515 Meghan Heights Dr
- 4134 Oakland View St
- 4126 Pocahontas Dr
- 6410 Wade Rd
- 7104 Dallas St Unit 1
- 7447 Eastpoint Blvd
- 7212 Eastpoint Blvd
- 4307 Orchard Cir
- 4822 W Cedar Bayou Lynchburg Rd
- 4318 Plumeria Ave
- 2402 Jones Rd
- 7910 Eastpoint Blvd
- 4001 Redell Rd
- 4722 Shale Dr
- 3411 Old Oaks Dr
- 4323 Liberty Ranch Way
