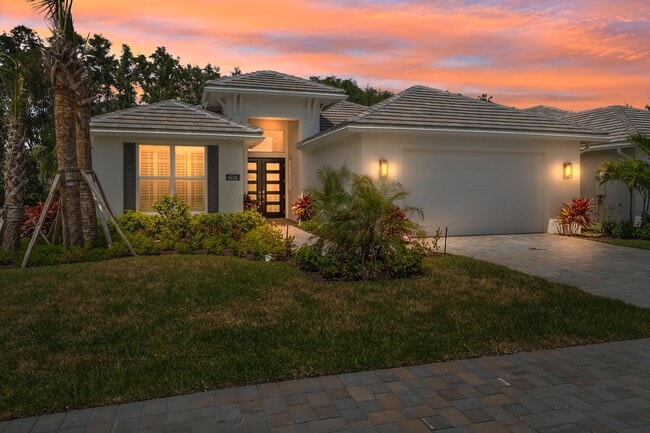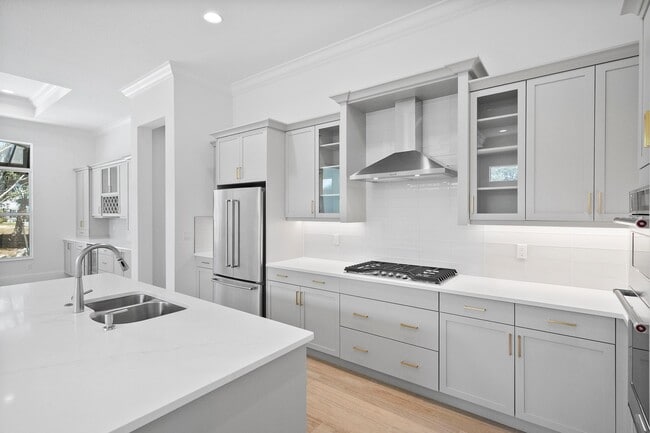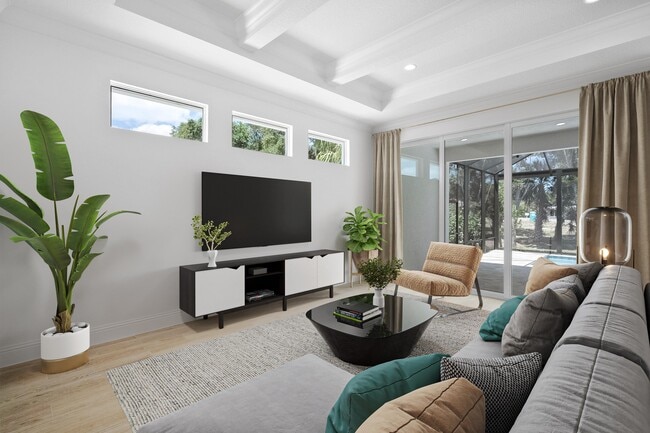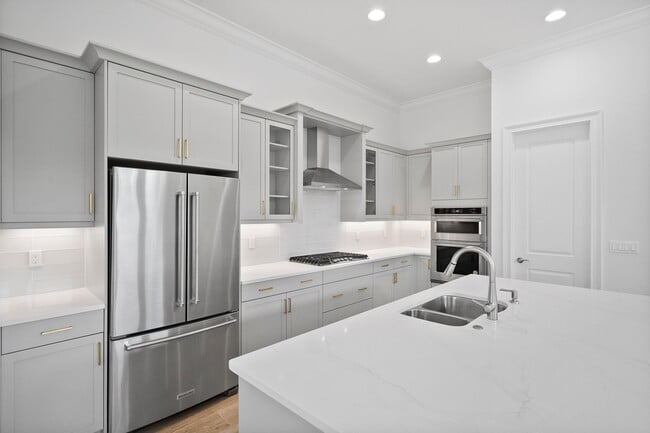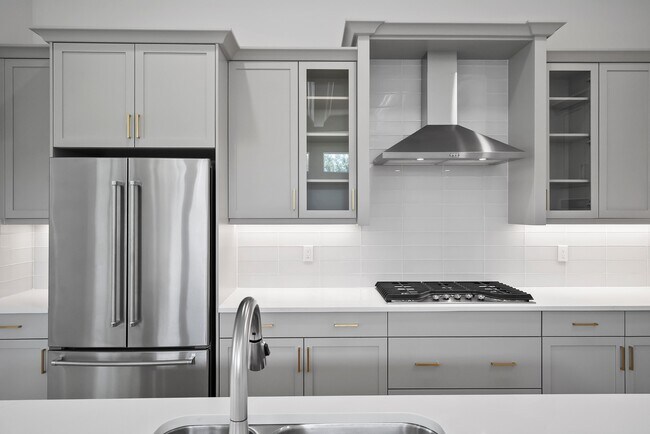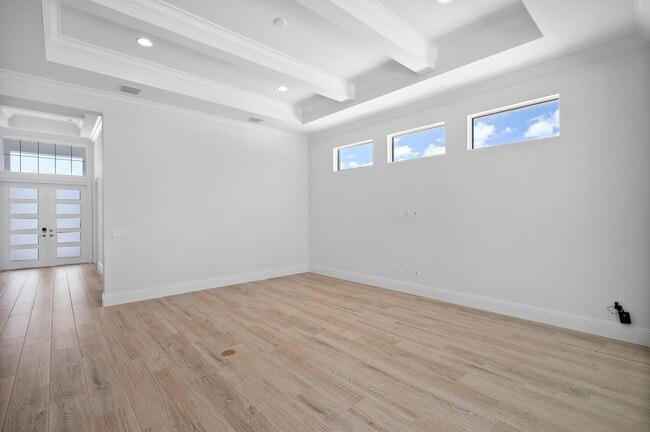
Estimated payment $6,243/month
Highlights
- New Construction
- Community Lake
- Covered Patio or Porch
- Gated Community
- Den
- Breakfast Area or Nook
About This Home
Listen to the waterfall in this saltwater pool home with travertine decking and screen the entire width of the house. 2-bedroom, den, 2 1/2 baths, home with a 3-car tandem garage, The Cypress welcomes you with a fabulous architectural design boasting large windows, tall ceilings, and open spaces. The 2nd bedroom and bath are privately located in the front of the house, next to a cozy den with double frosted glass swing doors with windows that have natural light entering into the center of the house. The open bright kitchen area features a generous walk-in pantry, and there is more than adequate room for your large round dining table and buffet with a beverage center. The owner's suite features a coffer ceiling with large windows overlooking the back of the house, large dual walk-in closets, linen closet, walk-in shower and its own water closet with the brightness of a window. The expansive laundry room & large walk-in storage closet has a drop-in laundry sink and upper and lower cabinets for easy storage solutions. 3-car tandem garage is perfect for plenty of storage & toys, plus so much more. Flood Zone is X!
Sales Office
Home Details
Home Type
- Single Family
HOA Fees
- $262 Monthly HOA Fees
Parking
- 3 Car Garage
Home Design
- New Construction
Interior Spaces
- 1-Story Property
- Den
- Flex Room
- Breakfast Area or Nook
- Laundry Room
Bedrooms and Bathrooms
- 2 Bedrooms
- Walk-In Closet
Outdoor Features
- Covered Patio or Porch
Community Details
Overview
- Association fees include lawn maintenance, ground maintenance
- Community Lake
Recreation
- Trails
Security
- Gated Community
Map
Other Move In Ready Homes in Lucaya Pointe
About the Builder
- Lucaya Pointe
- 2066 42nd Place
- 4225 24th Ave
- 4245 24th Ave
- 2416 42nd St
- 2424 42nd St
- 1805 Bridgepointe Cir Unit 1
- 4246 24th Ct
- 2432 42nd St
- 2520 42nd Place
- 4230 26th Ave
- 4248 26th Ave
- 4465 24th Ave
- 2005 Bridgepointe Cir Unit 98
- 4250 29th Ave
- The Falls at Grand Harbor
- 4445 31st Ave
- 6145 45th St
- 5045 45th St

