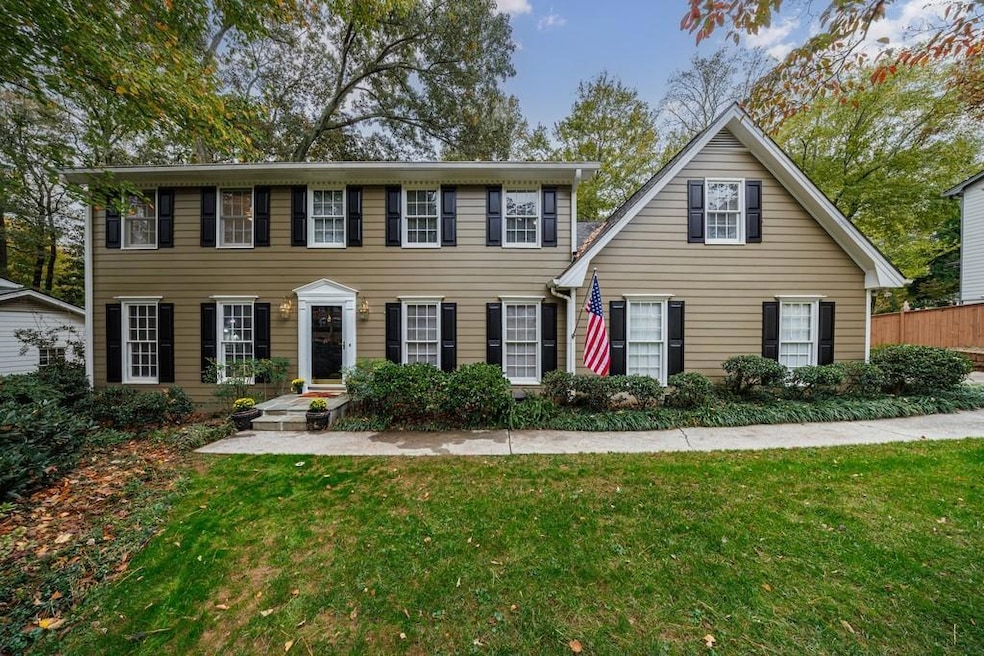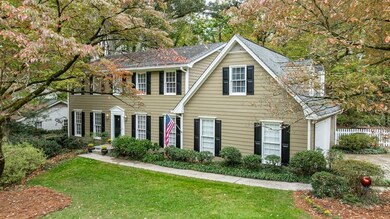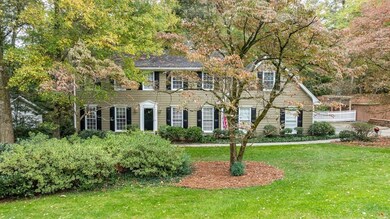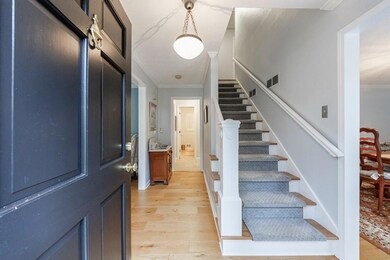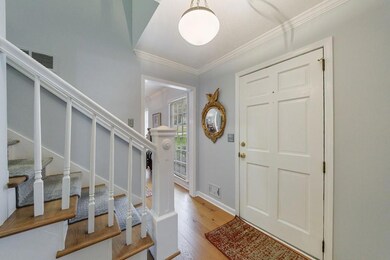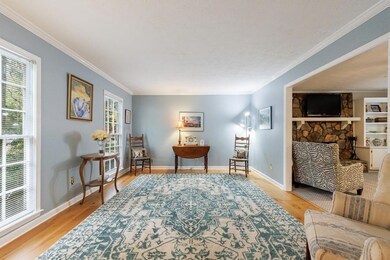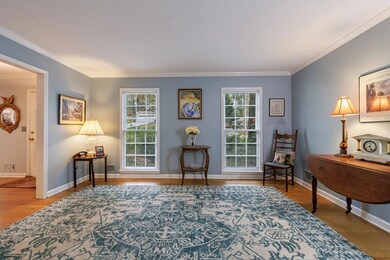4226 Vienna Way Unit 1 Marietta, GA 30062
Southeast Cobb NeighborhoodEstimated payment $3,200/month
Highlights
- View of Trees or Woods
- Deck
- Wood Flooring
- Tritt Elementary School Rated A
- Traditional Architecture
- Bonus Room
About This Home
Beautiful traditional home in highly desirable Alpine Forest! This well-maintained property offers timeless charm with modern updates throughout. Hardwood floors grace most of the main level, complemented by fresh interior paint and brand-new carpet upstairs. Enjoy the light-filled sunroom addition that opens to a spacious Trex deck overlooking a flat, private, fenced backyard—perfect for entertaining or relaxing. The fireside family room features built-in bookshelves, and the kitchen is updated with granite countertops and stainless steel appliances. Upstairs boasts four generously sized bedrooms plus a large bonus room ideal for a home office, playroom, or media space. Fantastic location close to schools, shopping, dining, and major commuter routes. Move-in ready and full of character—this one checks all the boxes! Taxes reflect senior exemption.
Open House Schedule
-
Sunday, November 02, 20252:00 to 4:00 pm11/2/2025 2:00:00 PM +00:0011/2/2025 4:00:00 PM +00:00Add to Calendar
Home Details
Home Type
- Single Family
Est. Annual Taxes
- $1,055
Year Built
- Built in 1976
Lot Details
- 10,102 Sq Ft Lot
- Lot Dimensions are 100 x 101
- Property fronts a county road
- Cul-De-Sac
- Wood Fence
- Landscaped
- Level Lot
- Back Yard Fenced and Front Yard
HOA Fees
- $50 Monthly HOA Fees
Parking
- 2 Car Garage
- Parking Accessed On Kitchen Level
- Side Facing Garage
- Driveway Level
Home Design
- Traditional Architecture
- Block Foundation
- Frame Construction
- Composition Roof
Interior Spaces
- 2,447 Sq Ft Home
- 2-Story Property
- Bookcases
- Crown Molding
- Ceiling Fan
- Gas Log Fireplace
- Wood Frame Window
- Entrance Foyer
- Family Room with Fireplace
- Formal Dining Room
- Bonus Room
- Wood Flooring
- Views of Woods
- Crawl Space
- Pull Down Stairs to Attic
- Fire and Smoke Detector
- Laundry in Kitchen
Kitchen
- Breakfast Bar
- Self-Cleaning Oven
- Electric Range
- Microwave
- Dishwasher
- Stone Countertops
- Wood Stained Kitchen Cabinets
- Disposal
Bedrooms and Bathrooms
- 4 Bedrooms
- Dual Closets
- Bathtub and Shower Combination in Primary Bathroom
Outdoor Features
- Deck
- Rain Gutters
Location
- Property is near schools
- Property is near shops
Schools
- Tritt Elementary School
- Hightower Trail Middle School
- Pope High School
Utilities
- Central Heating and Cooling System
- Heating System Uses Natural Gas
- Underground Utilities
- 110 Volts
- Phone Available
- Cable TV Available
Listing and Financial Details
- Legal Lot and Block 3 / F
- Assessor Parcel Number 16061100640
Community Details
Overview
- Alpine Swim And Racquet Association
- Alpine Forest Subdivision
Recreation
- Tennis Courts
- Community Pool
Map
Home Values in the Area
Average Home Value in this Area
Tax History
| Year | Tax Paid | Tax Assessment Tax Assessment Total Assessment is a certain percentage of the fair market value that is determined by local assessors to be the total taxable value of land and additions on the property. | Land | Improvement |
|---|---|---|---|---|
| 2025 | $1,055 | $209,456 | $46,000 | $163,456 |
| 2024 | $1,059 | $209,456 | $46,000 | $163,456 |
| 2023 | $743 | $172,580 | $46,000 | $126,580 |
| 2022 | $876 | $148,284 | $40,000 | $108,284 |
| 2021 | $876 | $148,284 | $40,000 | $108,284 |
| 2020 | $877 | $148,732 | $34,000 | $114,732 |
| 2019 | $780 | $116,040 | $30,000 | $86,040 |
| 2018 | $780 | $116,040 | $30,000 | $86,040 |
| 2017 | $2,709 | $116,040 | $30,000 | $86,040 |
| 2016 | $2,405 | $102,020 | $30,000 | $72,020 |
| 2015 | $2,454 | $102,020 | $30,000 | $72,020 |
| 2014 | $2,469 | $102,020 | $0 | $0 |
Property History
| Date | Event | Price | List to Sale | Price per Sq Ft |
|---|---|---|---|---|
| 10/30/2025 10/30/25 | For Sale | $585,000 | -- | $239 / Sq Ft |
Purchase History
| Date | Type | Sale Price | Title Company |
|---|---|---|---|
| Deed | $214,000 | -- | |
| Deed | $156,000 | -- |
Mortgage History
| Date | Status | Loan Amount | Loan Type |
|---|---|---|---|
| Open | $150,000 | New Conventional | |
| Closed | $0 | No Value Available |
Source: First Multiple Listing Service (FMLS)
MLS Number: 7673757
APN: 16-0611-0-064-0
- 2572 Walden Estates Dr
- 2571 Walden Estates Dr
- 2503 Regency Lake Dr
- 4013 Chelsea Ln
- 4055 Cloister Dr
- 61 Tracy Ln Unit 1
- 2528 Chimney Springs Dr
- 285 Ashleigh Terrace Unit 3
- 16 Alicia Ct
- 2259 Edgemere Lake Cir
- 2821 Interlaken Dr
- 2634 Chimney Springs Dr Unit 2B
- 4290 Freeman Rd
- 2249 Smoke Stone Cir
- 2993 Byrons Green Ct
- 3917 Brintons Mill
- 3812 Mine Creek Ln
- 2786 Long Grove Dr
- 2997 Gateland Square
- 2646 Alpine Trail
- 2575 Walden Estates Dr
- 2503 Regency Lake Dr
- 4066 Chadds Crossing
- 2681 Ravenoaks Place
- 2862 Clary Hill Dr NE
- 3741 Bays Ferry Way
- 3741 Bays Ferry Way
- 3110 Skyridge Ct
- 4692 Bishop Lake Rd
- 2127 W Carlyle Ct
- 4820 Hill Creek Ct
- 4536 Mountain Creek Dr NE
- 3285 Marlanta Dr
- 2163 Heritage Trace Dr
- 4843 Mcpherson Dr NE
- 1942 Hunters Bend Ct
- 3921 Emerson St
- 2885 Sudbury Ct
- 3852 Emerson St
