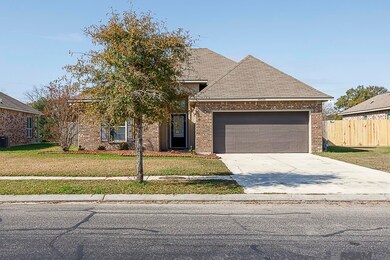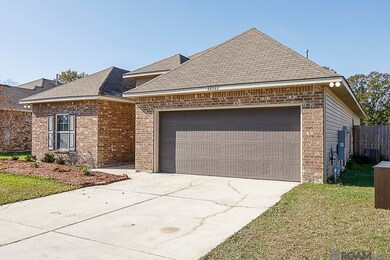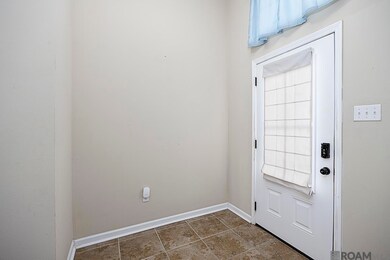
42262 Marblestone Ave Prairieville, LA 70769
Highlights
- Traditional Architecture
- Wood Flooring
- 2 Car Attached Garage
- Galvez Primary School Rated A
- Covered patio or porch
- Soaking Tub
About This Home
As of April 2025Whole home has been freshly painted!! Charming 3 bed, 2 bath, 1,649 living sq ft home nestled in Keystone of Galvez and ready for its new owners! Open, split floor plan perfect for entertaining with its 9+ ft ceilings and wood flooring in the living room. Discover the well-appointed kitchen, complete with granite countertops, beautiful birch cabinets, stainless steel appliances, and a convenient breakfast bar as well as a pantry that adds ample storage for all your culinary needs. The primary bedroom features a beautiful, spacious en-suite bathroom with double vanities, garden soaking tub, separate shower with oil rubbed bronze shower door, walk-in closet, and 3cm slab granite countertops in both bathrooms. Beautiful remodeled accent wall in one of the guest bedrooms and newly installed ceiling fans in both guest bedrooms. Additional practical features of the home include a computer nook, tankless hot water heater, ceramic tile floors in the wet areas, a covered patio perfect for outdoor enjoyment, and a fully fenced-in backyard that enhances privacy and safety. Brand new garage door and opener system! Doorbell camera & alarm system panel to remain. Entertainment center to remain! No Flood Insurance Required! 100 % Financing Available! Conveniently located near Airline Highway, restaurants, shopping, and so much more! Seller willing to negotiate paint allowance and/or closing costs. Call to schedule your private showing today before it is too late!
Last Agent to Sell the Property
Keller Williams Realty-First Choice License #0995691620 Listed on: 12/21/2024

Home Details
Home Type
- Single Family
Est. Annual Taxes
- $1,053
Year Built
- Built in 2015
Lot Details
- 7,841 Sq Ft Lot
- Lot Dimensions are 57.68 x 126.03 x 70.41 x 125.52
- Property is Fully Fenced
- Wood Fence
- Landscaped
- Level Lot
Home Design
- Traditional Architecture
- Brick Exterior Construction
- Slab Foundation
- Frame Construction
- Vinyl Siding
Interior Spaces
- 1,649 Sq Ft Home
- 1-Story Property
- Ceiling height of 9 feet or more
- Ceiling Fan
- Storage In Attic
- Washer and Electric Dryer Hookup
Kitchen
- Oven or Range
- <<microwave>>
- Dishwasher
- Disposal
Flooring
- Wood
- Carpet
- Ceramic Tile
Bedrooms and Bathrooms
- 3 Bedrooms
- En-Suite Bathroom
- Walk-In Closet
- 2 Full Bathrooms
- Double Vanity
- Soaking Tub
- Separate Shower
Home Security
- Home Security System
- Fire and Smoke Detector
Parking
- 2 Car Attached Garage
- Garage Door Opener
Outdoor Features
- Covered patio or porch
- Exterior Lighting
Utilities
- Cooling Available
- Heating System Uses Gas
Community Details
- Property has a Home Owners Association
- Association fees include accounting, common areas, maint subd entry hoa, management
- Built by Dsld, LLC
- Keystone Of Galvez Subdivision, Lacrosse Iii A Floorplan
Ownership History
Purchase Details
Home Financials for this Owner
Home Financials are based on the most recent Mortgage that was taken out on this home.Similar Homes in Prairieville, LA
Home Values in the Area
Average Home Value in this Area
Purchase History
| Date | Type | Sale Price | Title Company |
|---|---|---|---|
| Deed | $260,000 | Baton Rouge Title |
Mortgage History
| Date | Status | Loan Amount | Loan Type |
|---|---|---|---|
| Open | $255,290 | FHA |
Property History
| Date | Event | Price | Change | Sq Ft Price |
|---|---|---|---|---|
| 04/16/2025 04/16/25 | Sold | -- | -- | -- |
| 03/21/2025 03/21/25 | Pending | -- | -- | -- |
| 02/18/2025 02/18/25 | Price Changed | $263,000 | -0.8% | $159 / Sq Ft |
| 12/21/2024 12/21/24 | For Sale | $265,000 | +46.8% | $161 / Sq Ft |
| 08/28/2015 08/28/15 | Sold | -- | -- | -- |
| 06/03/2015 06/03/15 | Pending | -- | -- | -- |
| 06/03/2015 06/03/15 | For Sale | $180,575 | -- | $110 / Sq Ft |
Tax History Compared to Growth
Tax History
| Year | Tax Paid | Tax Assessment Tax Assessment Total Assessment is a certain percentage of the fair market value that is determined by local assessors to be the total taxable value of land and additions on the property. | Land | Improvement |
|---|---|---|---|---|
| 2024 | $1,053 | $17,830 | $4,100 | $13,730 |
| 2023 | $964 | $16,940 | $4,100 | $12,840 |
| 2022 | $1,731 | $16,940 | $4,100 | $12,840 |
| 2021 | $1,730 | $16,940 | $4,100 | $12,840 |
| 2020 | $1,777 | $16,940 | $4,100 | $12,840 |
| 2019 | $1,790 | $16,940 | $4,100 | $12,840 |
| 2018 | $1,770 | $12,840 | $0 | $12,840 |
| 2017 | $1,770 | $12,840 | $0 | $12,840 |
| 2015 | $431 | $0 | $0 | $0 |
Agents Affiliated with this Home
-
Rae Broussard

Seller's Agent in 2025
Rae Broussard
Keller Williams Realty-First Choice
(985) 438-5555
108 in this area
432 Total Sales
-
Kristen Dillman
K
Buyer's Agent in 2025
Kristen Dillman
Latter & Blum
(225) 769-1500
2 in this area
40 Total Sales
-
J
Seller's Agent in 2015
Jarred James
Stoneridge Real Estate
-
J
Seller Co-Listing Agent in 2015
Jeremy Baker
Roussel Real Estate
-
Darla Bruno

Buyer's Agent in 2015
Darla Bruno
Villar & Co Real Estate
(225) 715-9297
87 in this area
177 Total Sales
Map
Source: Greater Baton Rouge Association of REALTORS®
MLS Number: 2024022590
APN: 20033-734
- 42323 Marblestone Ave
- 42284 Devall Rd
- 15458 Rosestone Dr
- 42438 Harborstone Ave
- 42406 Tigers Eye Stone Ave
- 42365 Pebblestone Ave
- 42403 Tigers Eye Stone Ave
- 42334 Lakestone Dr
- 42310 Lakestone Dr
- 16275 Timberstone Dr
- 16276 Timberstone Dr
- 42456 Goldstone Ave
- 41520 Merritt Evans Rd
- 15349 Stone Hedge Dr
- 42056 Jamie Rd
- 42173 Stone Way Dr
- 42339 Yellowstone Ave
- 41460 Cozy Way
- 41411 Merritt Evans Rd
- 16340 Evans Rd






