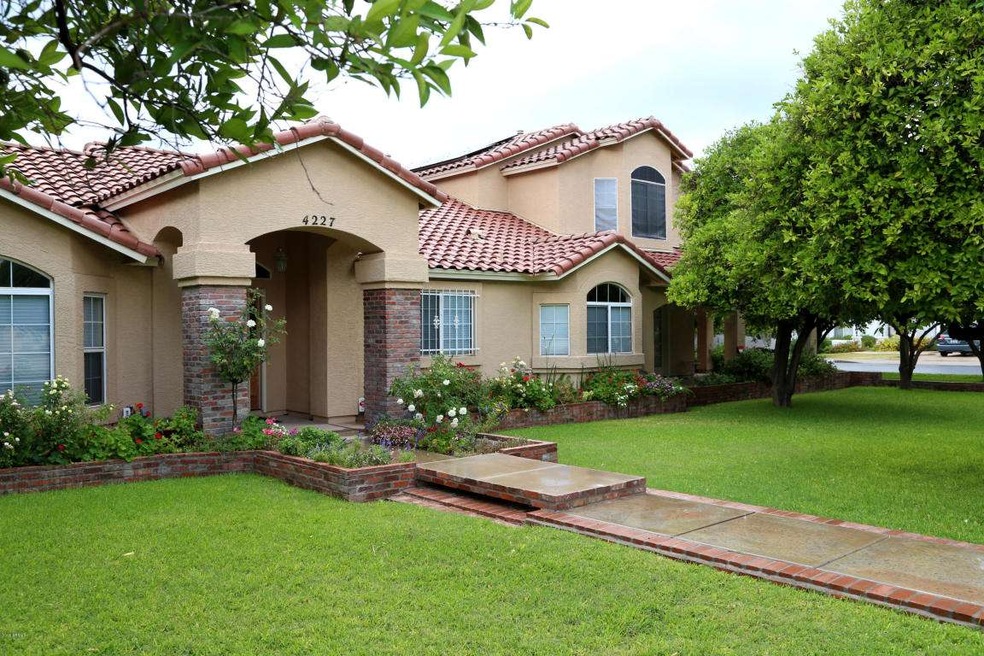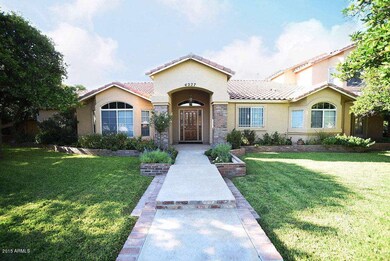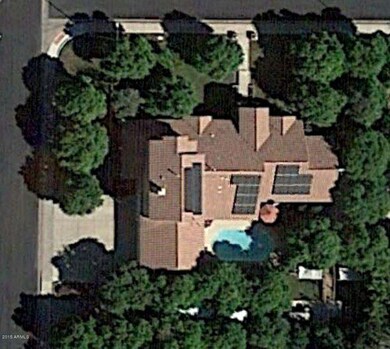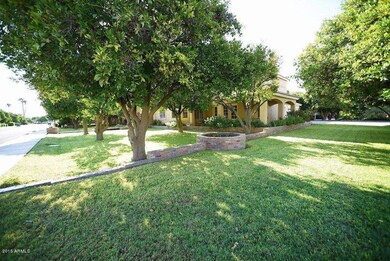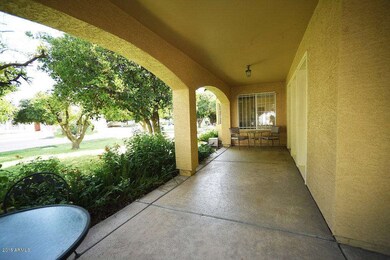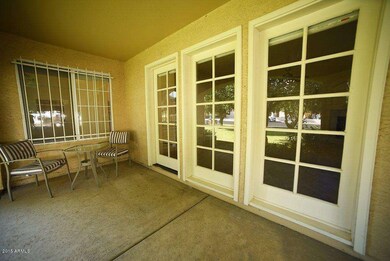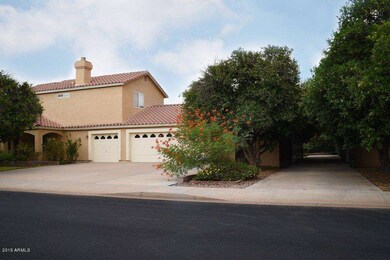
4227 E Hope St Mesa, AZ 85205
Citrus NeighborhoodHighlights
- Play Pool
- RV Gated
- Vaulted Ceiling
- Bush Elementary School Rated A-
- Solar Power System
- Main Floor Primary Bedroom
About This Home
As of October 2021Gorgeous CUSTOM light and airy, move in ready home. 100% owner owned, no lease, largest offered residential solar panel array worth $50,000.00, TRANSFERABLE to new owner & SRP GRANDFATHERED to the grid, 8kw. NO HOA! Home features wrap around side porch, downstairs master bedroom has walk in closet & jetted tub. New granite kitchen counter tops, double ovens, built in microwave & Viking gas 5 burner cook top. Upstairs mother-in-law suite. Completely secluded beautiful backyard, heated pool w/ sunshade, raised garden beds, wood bridge, mature trees & storage shed. Bring your RV, boat & all your toys! Massive RV parking that is partial covered on a separate driveway w/ RV sewer connection. Ceiling fans in all bedrooms & patio. Extra wide/long 3 car garage has ac & evap cooler, pull down floored attic storage remains cool by evap outflow. Silhouette & triple cell window coverings on all windows. New carpet throughout 1st floor installed 9/15. 2 large bedrooms and full bathroom upstairs, 1 bedroom was used as a mother in law/guest suite and has its own kitchenette and work space. Home has always been pet & smoke free.. This is a MUST SEE. Agent is related to seller
Last Agent to Sell the Property
HomeSmart Lifestyles License #SA630568000 Listed on: 09/05/2015

Last Buyer's Agent
Shelby Kelsheimer
Homelogic Real Estate License #SA658976000
Home Details
Home Type
- Single Family
Est. Annual Taxes
- $3,026
Year Built
- Built in 1991
Lot Details
- 0.42 Acre Lot
- Block Wall Fence
- Corner Lot
- Front and Back Yard Sprinklers
- Sprinklers on Timer
- Private Yard
- Grass Covered Lot
Parking
- 3 Car Direct Access Garage
- 7 Open Parking Spaces
- 2 Carport Spaces
- Garage Door Opener
- RV Gated
Home Design
- Wood Frame Construction
- Tile Roof
- Stucco
Interior Spaces
- 3,200 Sq Ft Home
- 2-Story Property
- Vaulted Ceiling
- Ceiling Fan
- 1 Fireplace
- Double Pane Windows
- Washer and Dryer Hookup
Kitchen
- Eat-In Kitchen
- Gas Cooktop
- Built-In Microwave
- Dishwasher
- Kitchen Island
- Granite Countertops
Flooring
- Carpet
- Tile
Bedrooms and Bathrooms
- 4 Bedrooms
- Primary Bedroom on Main
- Walk-In Closet
- Primary Bathroom is a Full Bathroom
- 3 Bathrooms
- Dual Vanity Sinks in Primary Bathroom
- Hydromassage or Jetted Bathtub
- Bathtub With Separate Shower Stall
Outdoor Features
- Play Pool
- Covered Patio or Porch
Schools
- Bush Elementary School
- Stapley Junior High School
- Mountain View High School
Utilities
- Refrigerated Cooling System
- Zoned Heating
- Heating System Uses Natural Gas
- High Speed Internet
- Cable TV Available
Additional Features
- Accessible Hallway
- Solar Power System
Listing and Financial Details
- Tax Lot 41
- Assessor Parcel Number 141-32-220
Community Details
Overview
- No Home Owners Association
- Built by Custom
- Valencia Park Estates Subdivision
Recreation
- Bike Trail
Ownership History
Purchase Details
Home Financials for this Owner
Home Financials are based on the most recent Mortgage that was taken out on this home.Purchase Details
Home Financials for this Owner
Home Financials are based on the most recent Mortgage that was taken out on this home.Purchase Details
Purchase Details
Home Financials for this Owner
Home Financials are based on the most recent Mortgage that was taken out on this home.Purchase Details
Home Financials for this Owner
Home Financials are based on the most recent Mortgage that was taken out on this home.Purchase Details
Home Financials for this Owner
Home Financials are based on the most recent Mortgage that was taken out on this home.Similar Homes in Mesa, AZ
Home Values in the Area
Average Home Value in this Area
Purchase History
| Date | Type | Sale Price | Title Company |
|---|---|---|---|
| Warranty Deed | $650,000 | First Arizona Title Agcy Llc | |
| Warranty Deed | $460,000 | Fidelity Natl Title Agency | |
| Interfamily Deed Transfer | -- | None Available | |
| Interfamily Deed Transfer | -- | Chicago Title Insurance Co | |
| Interfamily Deed Transfer | -- | Chicago Title Insurance Co | |
| Interfamily Deed Transfer | -- | Transnation Title Ins Co | |
| Joint Tenancy Deed | -- | Transnation Title Ins Co | |
| Joint Tenancy Deed | $256,000 | Transnation Title Ins Co |
Mortgage History
| Date | Status | Loan Amount | Loan Type |
|---|---|---|---|
| Open | $596,000 | New Conventional | |
| Closed | $374,440 | FHA | |
| Previous Owner | $108,000 | Credit Line Revolving | |
| Previous Owner | $260,000 | New Conventional | |
| Previous Owner | $25,000 | Credit Line Revolving | |
| Previous Owner | $176,500 | Unknown | |
| Previous Owner | $179,000 | No Value Available | |
| Previous Owner | $184,800 | New Conventional |
Property History
| Date | Event | Price | Change | Sq Ft Price |
|---|---|---|---|---|
| 10/08/2021 10/08/21 | Sold | $650,000 | -8.5% | $203 / Sq Ft |
| 09/10/2021 09/10/21 | Pending | -- | -- | -- |
| 09/01/2021 09/01/21 | Price Changed | $710,000 | -5.3% | $222 / Sq Ft |
| 08/20/2021 08/20/21 | Price Changed | $749,900 | -6.1% | $234 / Sq Ft |
| 07/22/2021 07/22/21 | For Sale | $799,000 | +73.7% | $250 / Sq Ft |
| 01/28/2016 01/28/16 | Sold | $460,000 | -3.2% | $144 / Sq Ft |
| 12/12/2015 12/12/15 | Price Changed | $475,000 | -4.2% | $148 / Sq Ft |
| 10/19/2015 10/19/15 | Price Changed | $496,000 | -7.5% | $155 / Sq Ft |
| 09/05/2015 09/05/15 | For Sale | $536,000 | -- | $168 / Sq Ft |
Tax History Compared to Growth
Tax History
| Year | Tax Paid | Tax Assessment Tax Assessment Total Assessment is a certain percentage of the fair market value that is determined by local assessors to be the total taxable value of land and additions on the property. | Land | Improvement |
|---|---|---|---|---|
| 2025 | $3,901 | $45,003 | -- | -- |
| 2024 | $3,938 | $42,860 | -- | -- |
| 2023 | $3,938 | $59,720 | $11,940 | $47,780 |
| 2022 | $3,845 | $50,260 | $10,050 | $40,210 |
| 2021 | $3,885 | $45,500 | $9,100 | $36,400 |
| 2020 | $3,824 | $44,130 | $8,820 | $35,310 |
| 2019 | $3,538 | $40,380 | $8,070 | $32,310 |
| 2018 | $3,374 | $37,850 | $7,570 | $30,280 |
| 2017 | $3,270 | $37,580 | $7,510 | $30,070 |
| 2016 | $3,210 | $36,170 | $7,230 | $28,940 |
| 2015 | $3,026 | $37,710 | $7,540 | $30,170 |
Agents Affiliated with this Home
-

Seller's Agent in 2021
Chris Baker
72SOLD
(480) 239-7890
2 in this area
192 Total Sales
-
C
Seller Co-Listing Agent in 2021
Chris Allen
Elite Partners
-

Buyer's Agent in 2021
George Akers
Better Homes & Gardens Real Estate SJ Fowler
(480) 390-4589
1 in this area
20 Total Sales
-

Seller's Agent in 2016
Rene Evans
HomeSmart Lifestyles
(480) 773-9430
71 Total Sales
-
S
Buyer's Agent in 2016
Shelby Kelsheimer
Homelogic Real Estate
Map
Source: Arizona Regional Multiple Listing Service (ARMLS)
MLS Number: 5330637
APN: 141-32-220
- 4054 E Grandview St
- 4019 E Hackamore Cir
- 4222 E Brown Rd Unit 31
- 4040 E Mclellan Rd Unit 16
- 4119 E Glencove St
- 4010 E Grandview St
- 4420 E Hobart St
- 1243 N Norwalk
- 4136 E Greenway Cir
- 4423 E Mclellan Rd Unit 105-108
- 1330 N 40th St Unit 1
- 4528 E Hobart St
- 4230 E Fountain St
- 3831 E Huber St
- 3819 E Ivyglen St
- 3955 E Fox Cir
- 3931 E Fox Cir
- 3853 E June Cir
- 3749 E Juniper Cir
- 3817 E Fountain St
