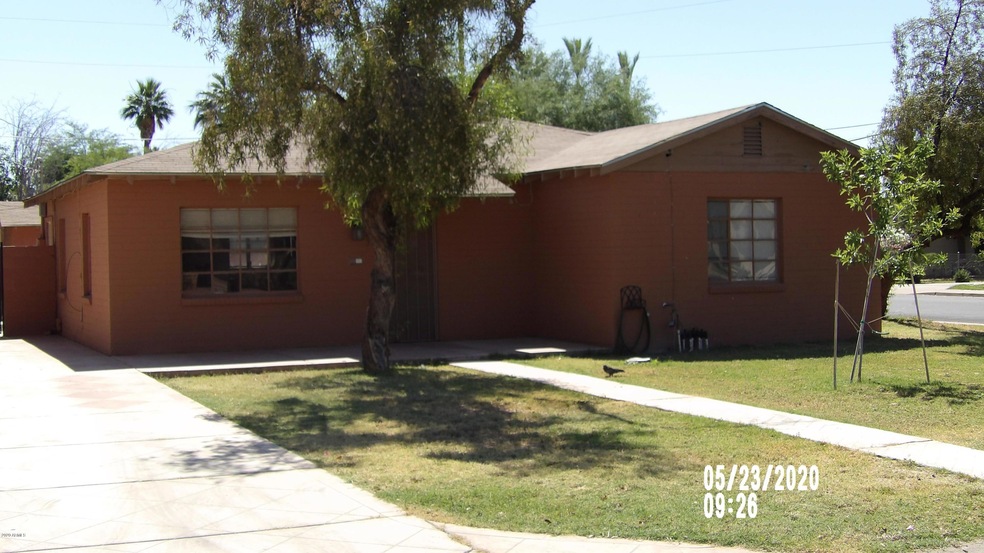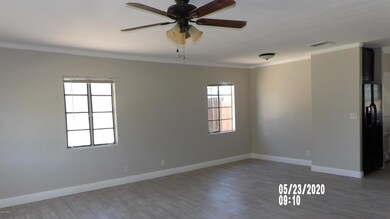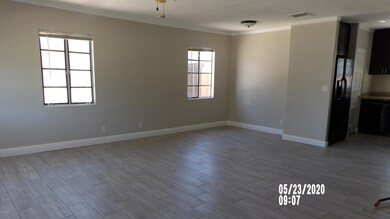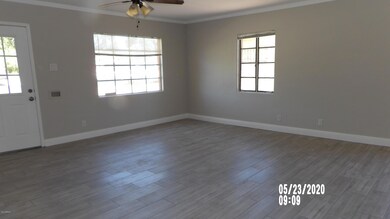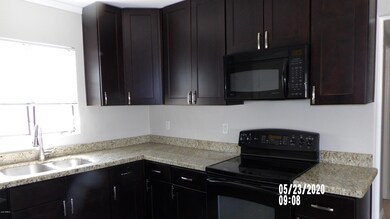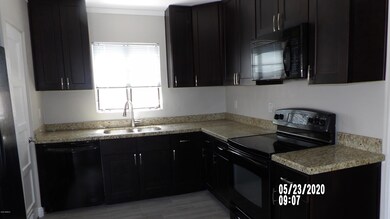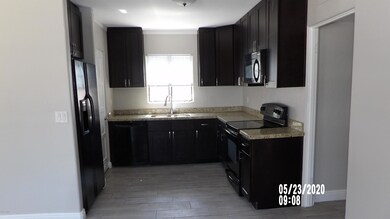
4227 N 10th Place Phoenix, AZ 85014
Highlights
- Corner Lot
- Granite Countertops
- Patio
- Phoenix Coding Academy Rated A
- No HOA
- No Interior Steps
About This Home
As of July 2020Lovely block home situated on a corner lot. 3 Bedrooms, large great room with tile floors throughout.Ceiling fans in every room
Modern kitchen with granite counter tops, refrigerator, stacked washer/dryer.
Detached 1 car garage and RV gate. Great location, close to Steel Indian School Park and VA Hospital
Last Agent to Sell the Property
RAN Realty & Property Management License #BR006348000 Listed on: 05/25/2020
Home Details
Home Type
- Single Family
Est. Annual Taxes
- $1,177
Year Built
- Built in 1950
Lot Details
- 6,125 Sq Ft Lot
- Block Wall Fence
- Corner Lot
- Grass Covered Lot
Parking
- 2 Open Parking Spaces
- 1 Car Garage
Home Design
- Composition Roof
- Block Exterior
Interior Spaces
- 1,240 Sq Ft Home
- 1-Story Property
- Ceiling Fan
- Tile Flooring
Kitchen
- Built-In Microwave
- Granite Countertops
Bedrooms and Bathrooms
- 3 Bedrooms
- Primary Bathroom is a Full Bathroom
- 1 Bathroom
Schools
- Longview Elementary School
- Osborn Middle School
- North High School
Utilities
- Central Air
- Heating System Uses Natural Gas
- High Speed Internet
- Cable TV Available
Additional Features
- No Interior Steps
- Patio
Community Details
- No Home Owners Association
- Association fees include no fees
- Devonshire Manor Subdivision
Listing and Financial Details
- Tax Lot 73
- Assessor Parcel Number 155-15-073
Ownership History
Purchase Details
Home Financials for this Owner
Home Financials are based on the most recent Mortgage that was taken out on this home.Purchase Details
Home Financials for this Owner
Home Financials are based on the most recent Mortgage that was taken out on this home.Purchase Details
Home Financials for this Owner
Home Financials are based on the most recent Mortgage that was taken out on this home.Purchase Details
Home Financials for this Owner
Home Financials are based on the most recent Mortgage that was taken out on this home.Purchase Details
Purchase Details
Home Financials for this Owner
Home Financials are based on the most recent Mortgage that was taken out on this home.Purchase Details
Home Financials for this Owner
Home Financials are based on the most recent Mortgage that was taken out on this home.Similar Homes in Phoenix, AZ
Home Values in the Area
Average Home Value in this Area
Purchase History
| Date | Type | Sale Price | Title Company |
|---|---|---|---|
| Warranty Deed | $277,000 | Clear Title Agency Of Az | |
| Warranty Deed | $145,000 | Equity Title Agency Inc | |
| Interfamily Deed Transfer | -- | First American Title Ins Co | |
| Special Warranty Deed | $90,000 | First American Title Ins Co | |
| Trustee Deed | $129,600 | Accommodation | |
| Warranty Deed | $210,000 | Dhi Title Of Arizona Inc | |
| Joint Tenancy Deed | $86,000 | Capital Title Agency |
Mortgage History
| Date | Status | Loan Amount | Loan Type |
|---|---|---|---|
| Open | $382,500 | VA | |
| Closed | $315,000 | VA | |
| Closed | $277,000 | VA | |
| Previous Owner | $107,000 | New Conventional | |
| Previous Owner | $96,000 | New Conventional | |
| Previous Owner | $75,000 | Purchase Money Mortgage | |
| Previous Owner | $75,000 | Purchase Money Mortgage | |
| Previous Owner | $42,000 | Stand Alone Second | |
| Previous Owner | $168,000 | New Conventional | |
| Previous Owner | $117,000 | Unknown | |
| Previous Owner | $85,296 | FHA |
Property History
| Date | Event | Price | Change | Sq Ft Price |
|---|---|---|---|---|
| 07/17/2020 07/17/20 | Sold | $277,000 | +0.8% | $223 / Sq Ft |
| 05/25/2020 05/25/20 | For Sale | $274,900 | 0.0% | $222 / Sq Ft |
| 03/22/2019 03/22/19 | Rented | $1,175 | 0.0% | -- |
| 03/07/2019 03/07/19 | Off Market | $1,175 | -- | -- |
| 03/06/2019 03/06/19 | For Rent | $1,175 | 0.0% | -- |
| 04/11/2017 04/11/17 | Rented | $1,175 | 0.0% | -- |
| 04/01/2017 04/01/17 | Off Market | $1,175 | -- | -- |
| 03/28/2017 03/28/17 | For Rent | $1,175 | 0.0% | -- |
| 03/24/2017 03/24/17 | Off Market | $1,175 | -- | -- |
| 03/21/2017 03/21/17 | For Rent | $1,175 | +6.8% | -- |
| 10/07/2015 10/07/15 | Rented | $1,100 | -6.4% | -- |
| 09/14/2015 09/14/15 | For Rent | $1,175 | 0.0% | -- |
| 08/06/2015 08/06/15 | Sold | $145,000 | -6.4% | $117 / Sq Ft |
| 07/13/2015 07/13/15 | Pending | -- | -- | -- |
| 07/11/2015 07/11/15 | Price Changed | $154,900 | -3.1% | $125 / Sq Ft |
| 07/01/2015 07/01/15 | For Sale | $159,900 | 0.0% | $129 / Sq Ft |
| 06/15/2015 06/15/15 | Pending | -- | -- | -- |
| 06/12/2015 06/12/15 | For Sale | $159,900 | -- | $129 / Sq Ft |
Tax History Compared to Growth
Tax History
| Year | Tax Paid | Tax Assessment Tax Assessment Total Assessment is a certain percentage of the fair market value that is determined by local assessors to be the total taxable value of land and additions on the property. | Land | Improvement |
|---|---|---|---|---|
| 2025 | $1,135 | $10,291 | -- | -- |
| 2024 | $1,093 | $9,801 | -- | -- |
| 2023 | $1,093 | $26,810 | $5,360 | $21,450 |
| 2022 | $1,088 | $20,880 | $4,170 | $16,710 |
| 2021 | $1,120 | $18,560 | $3,710 | $14,850 |
| 2020 | $1,230 | $17,420 | $3,480 | $13,940 |
| 2019 | $1,177 | $16,680 | $3,330 | $13,350 |
| 2018 | $1,138 | $14,150 | $2,830 | $11,320 |
| 2017 | $1,044 | $12,830 | $2,560 | $10,270 |
| 2016 | $1,007 | $11,270 | $2,250 | $9,020 |
| 2015 | $817 | $10,120 | $2,020 | $8,100 |
Agents Affiliated with this Home
-
Thomas Rizen

Seller's Agent in 2020
Thomas Rizen
RAN Realty & Property Management
(480) 844-0600
27 Total Sales
-
Diane Rizen

Seller Co-Listing Agent in 2020
Diane Rizen
RAN Realty & Property Management
(602) 361-2298
15 Total Sales
-
Michelle Duprey
M
Buyer's Agent in 2020
Michelle Duprey
Cactus Mountain Properties, LLC
(480) 730-3315
26 Total Sales
-
Andrea King
A
Seller's Agent in 2019
Andrea King
King Property Management
(602) 377-7727
-
J
Buyer's Agent in 2017
JoAnn Callaway
eXp Realty
-
Joshua Pope

Seller's Agent in 2015
Joshua Pope
Aurumys
(602) 621-0276
46 Total Sales
Map
Source: Arizona Regional Multiple Listing Service (ARMLS)
MLS Number: 6083559
APN: 155-15-073
- 4224 N 12th St Unit 108
- 1111 E Turney Ave Unit 3
- 1111 E Turney Ave Unit 28U
- 1111 E Turney Ave Unit 32U
- 939 E Turney Ave
- 1016 E Indian School Rd
- 920 E Devonshire Ave Unit 4004
- 920 E Devonshire Ave Unit 2005
- 1215 E Devonshire Ave Unit 1-12
- 4401 N 12th St Unit 209
- 4150 N Longview Ave
- 4130 N Longview Ave
- 4410 N Longview Ave Unit 224
- 4410 N Longview Ave Unit 124
- 724 E Devonshire Ave Unit 106
- 724 E Devonshire Ave Unit 108
- 805 E Turney Ave
- 4123 N Longview Ave
- 4500 N 12th St
- 4235 N 13th Place
