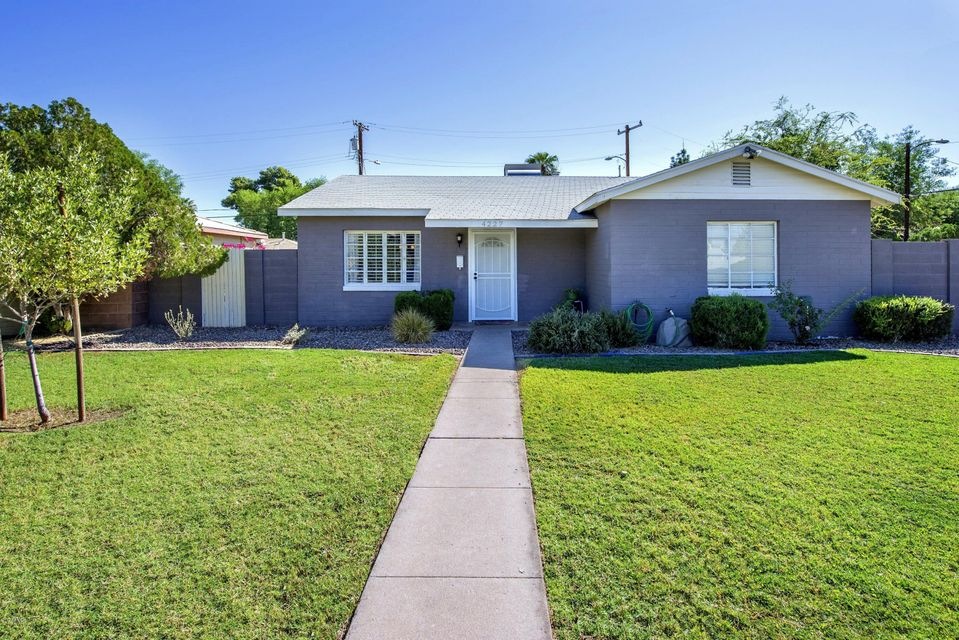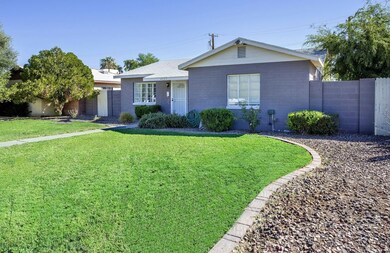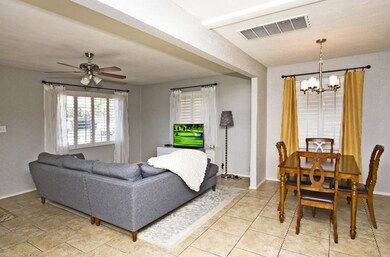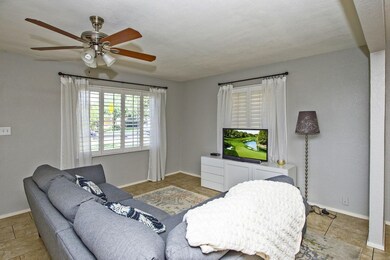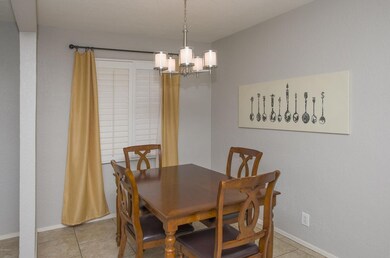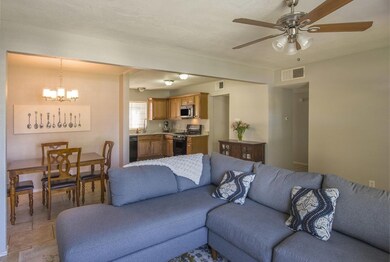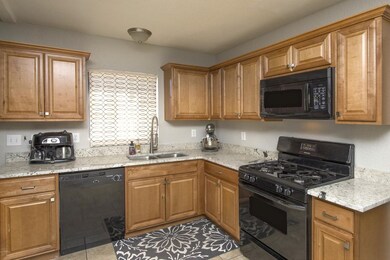
4227 N 11th Place Phoenix, AZ 85014
Highlights
- RV Gated
- Wood Flooring
- Granite Countertops
- Phoenix Coding Academy Rated A
- Corner Lot
- No HOA
About This Home
As of March 2018UPDATED CHARMER in PRIME CENTRAL LOCATION on SWEET CORNER LOT!!! This beautifully upgraded gem features a bright & airy great room floor plan w/ large picture windows, plantation shutters, wide open kitchen w/ elegant raised panel cabinetry w/ crown moldings & nickel door hardware, sleek granite slab counters, blk appliances (& gas stove), stainless dbl basin sink, oversized staggered tile w/ medallion inlay @ entry, fresh two-toned paint & decorative light fixtures/ ceiling fans throughout, bath w/ convenient split vanities, separate sinks & framed mirrors, awesome backyard space w/ tons of potential & flexibility for parking, entertaining, and so much more w/ expansive patio, extended slab, generous side yard w/ grass, large storage shed, RV gate, and the list goes on! A MUST SEE!!
Last Buyer's Agent
Austin Harmes
Metro Realty License #SA661636000
Home Details
Home Type
- Single Family
Est. Annual Taxes
- $860
Year Built
- Built in 1949
Lot Details
- 6,138 Sq Ft Lot
- Block Wall Fence
- Corner Lot
- Front Yard Sprinklers
- Grass Covered Lot
Home Design
- Composition Roof
- Block Exterior
Interior Spaces
- 1,253 Sq Ft Home
- 1-Story Property
- Ceiling Fan
- Laundry in unit
Kitchen
- Eat-In Kitchen
- Built-In Microwave
- Dishwasher
- Granite Countertops
Flooring
- Wood
- Tile
Bedrooms and Bathrooms
- 3 Bedrooms
- Primary Bathroom is a Full Bathroom
- 1 Bathroom
- Dual Vanity Sinks in Primary Bathroom
Parking
- 4 Open Parking Spaces
- RV Gated
Outdoor Features
- Patio
- Outdoor Storage
Schools
- Longview Elementary School
- Osborn Middle School
- North High School
Utilities
- Refrigerated Cooling System
- Heating System Uses Natural Gas
Community Details
- No Home Owners Association
- Devonshire Manor Subdivision
Listing and Financial Details
- Tax Lot 1
- Assessor Parcel Number 155-15-001
Ownership History
Purchase Details
Purchase Details
Home Financials for this Owner
Home Financials are based on the most recent Mortgage that was taken out on this home.Purchase Details
Home Financials for this Owner
Home Financials are based on the most recent Mortgage that was taken out on this home.Purchase Details
Home Financials for this Owner
Home Financials are based on the most recent Mortgage that was taken out on this home.Purchase Details
Home Financials for this Owner
Home Financials are based on the most recent Mortgage that was taken out on this home.Purchase Details
Home Financials for this Owner
Home Financials are based on the most recent Mortgage that was taken out on this home.Purchase Details
Home Financials for this Owner
Home Financials are based on the most recent Mortgage that was taken out on this home.Purchase Details
Home Financials for this Owner
Home Financials are based on the most recent Mortgage that was taken out on this home.Purchase Details
Purchase Details
Home Financials for this Owner
Home Financials are based on the most recent Mortgage that was taken out on this home.Similar Homes in Phoenix, AZ
Home Values in the Area
Average Home Value in this Area
Purchase History
| Date | Type | Sale Price | Title Company |
|---|---|---|---|
| Interfamily Deed Transfer | -- | Lawyers Title Of Arizona Inc | |
| Warranty Deed | $229,900 | Premier Title Agency | |
| Interfamily Deed Transfer | -- | Sterling Title Agency Llc | |
| Warranty Deed | $145,000 | Sterling Title Agency Llc | |
| Interfamily Deed Transfer | -- | Sterling Title Agency Llc | |
| Trustee Deed | $93,100 | Stewart Title & Trust Of Pho | |
| Interfamily Deed Transfer | -- | Fidelity National Title | |
| Interfamily Deed Transfer | -- | Security Title Agency Inc | |
| Warranty Deed | $115,000 | Security Title Agency Inc | |
| Interfamily Deed Transfer | -- | Security Title Agency Inc | |
| Warranty Deed | -- | -- | |
| Quit Claim Deed | -- | -- | |
| Interfamily Deed Transfer | -- | -- |
Mortgage History
| Date | Status | Loan Amount | Loan Type |
|---|---|---|---|
| Open | $118,030 | Credit Line Revolving | |
| Open | $211,000 | New Conventional | |
| Closed | $218,405 | New Conventional | |
| Previous Owner | $142,373 | FHA | |
| Previous Owner | $9,310 | Unknown | |
| Previous Owner | $74,480 | Unknown | |
| Previous Owner | $12,705 | Unknown | |
| Previous Owner | $148,200 | New Conventional | |
| Previous Owner | $23,000 | Stand Alone Second | |
| Previous Owner | $92,000 | Fannie Mae Freddie Mac | |
| Previous Owner | $92,000 | Fannie Mae Freddie Mac |
Property History
| Date | Event | Price | Change | Sq Ft Price |
|---|---|---|---|---|
| 03/15/2018 03/15/18 | Sold | $229,900 | -1.3% | $183 / Sq Ft |
| 01/26/2018 01/26/18 | Pending | -- | -- | -- |
| 01/10/2018 01/10/18 | Price Changed | $232,900 | -0.9% | $186 / Sq Ft |
| 12/17/2017 12/17/17 | Price Changed | $235,000 | -2.9% | $188 / Sq Ft |
| 12/06/2017 12/06/17 | Price Changed | $242,000 | -1.2% | $193 / Sq Ft |
| 11/01/2017 11/01/17 | Price Changed | $244,900 | -2.0% | $195 / Sq Ft |
| 10/10/2017 10/10/17 | For Sale | $249,900 | +72.3% | $199 / Sq Ft |
| 10/25/2013 10/25/13 | Sold | $145,000 | -2.9% | $117 / Sq Ft |
| 09/10/2013 09/10/13 | Pending | -- | -- | -- |
| 08/29/2013 08/29/13 | Price Changed | $149,400 | -0.3% | $120 / Sq Ft |
| 07/12/2013 07/12/13 | For Sale | $149,900 | -- | $121 / Sq Ft |
Tax History Compared to Growth
Tax History
| Year | Tax Paid | Tax Assessment Tax Assessment Total Assessment is a certain percentage of the fair market value that is determined by local assessors to be the total taxable value of land and additions on the property. | Land | Improvement |
|---|---|---|---|---|
| 2025 | $1,545 | $14,002 | -- | -- |
| 2024 | $1,487 | $13,336 | -- | -- |
| 2023 | $1,487 | $26,430 | $5,280 | $21,150 |
| 2022 | $1,481 | $20,420 | $4,080 | $16,340 |
| 2021 | $1,524 | $17,860 | $3,570 | $14,290 |
| 2020 | $1,483 | $17,030 | $3,400 | $13,630 |
| 2019 | $1,414 | $16,230 | $3,240 | $12,990 |
| 2018 | $1,363 | $13,820 | $2,760 | $11,060 |
| 2017 | $1,240 | $12,470 | $2,490 | $9,980 |
| 2016 | $860 | $11,530 | $2,300 | $9,230 |
| 2015 | $801 | $10,360 | $2,070 | $8,290 |
Agents Affiliated with this Home
-
Vinnie Calamia

Seller's Agent in 2018
Vinnie Calamia
Compass
(623) 810-9090
77 Total Sales
-
Megan Calamia
M
Seller Co-Listing Agent in 2018
Megan Calamia
Compass
(623) 308-5955
36 Total Sales
-
A
Buyer's Agent in 2018
Austin Harmes
Metro Realty
-
Chris Kirkpatrick

Seller's Agent in 2013
Chris Kirkpatrick
Realty Executives
(480) 326-2454
95 Total Sales
-
V
Buyer's Agent in 2013
Vincent Calamia
North & Co
Map
Source: Arizona Regional Multiple Listing Service (ARMLS)
MLS Number: 5672240
APN: 155-15-001
- 4224 N 12th St Unit 108
- 1215 E Devonshire Ave Unit 1-12
- 4150 N Longview Ave
- 4130 N Longview Ave
- 1111 E Turney Ave Unit 3
- 1111 E Turney Ave Unit 28U
- 1111 E Turney Ave Unit 32U
- 4401 N 12th St Unit 209
- 4123 N Longview Ave
- 4410 N Longview Ave Unit 224
- 4410 N Longview Ave Unit 124
- 939 E Turney Ave
- 4235 N 13th Place
- 4307 N 13th Place
- 1016 E Indian School Rd
- 4323 N 13th Place
- 4450 N Longview Ave
- 920 E Devonshire Ave Unit 4004
- 920 E Devonshire Ave Unit 2005
- 4440 N 13th Place Unit 22
