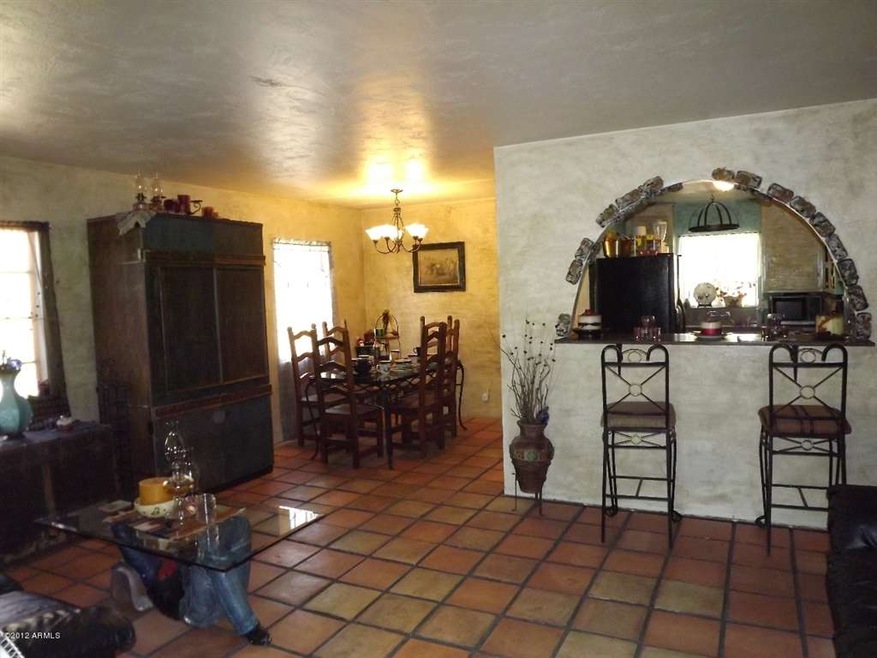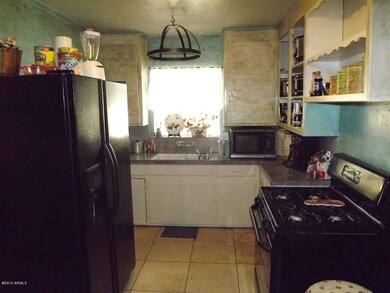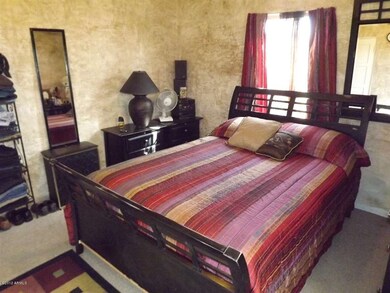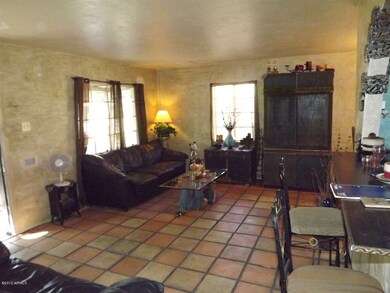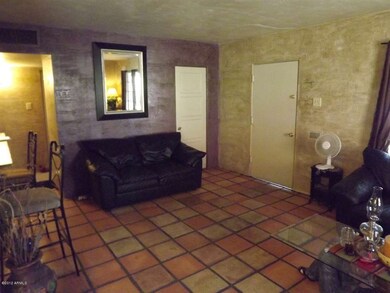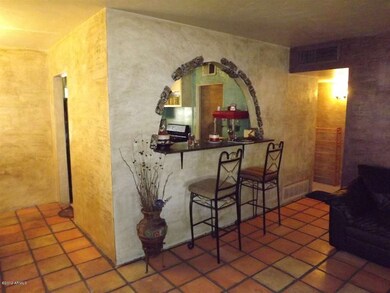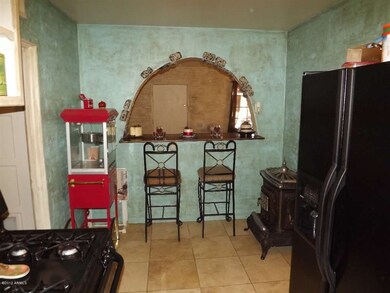
4227 N 11th St Phoenix, AZ 85014
Highlights
- RV Gated
- Property is near public transit
- No HOA
- Phoenix Coding Academy Rated A
- Corner Lot
- Eat-In Kitchen
About This Home
As of January 2017TRADITIONAL SALE!! A MUST SEE CORNER LOT!! WELL CARED FOR HOME WITHIN MINUTES OF DOWNTOWN PHOENIX, THE LIGHT RAIL AND STEEL INDIAN SCHOOL PARK. NEW SALTILLO TILE THROUGHOUT THE LIVING AND DINING ROOM. BEAUTIFUL TEXTURED WALLS THROUGHOUT HOME. UPGRADED KITCHEN WITH BREAKFAST BAR LOOKING IN TO THE LIVING ROOM. UPGRADED BATHROOM WITH TILE COUNTER-TOP. HIS AND HERS CLOSEST IN MASTER BEDROOM. VERY LARGE BACKYARD WITH RV GATE.
Last Agent to Sell the Property
Bradley Freeborn
Russ Lyon Sotheby's International Realty License #SA643696000 Listed on: 10/29/2012

Home Details
Home Type
- Single Family
Est. Annual Taxes
- $726
Year Built
- Built in 1950
Lot Details
- 6,016 Sq Ft Lot
- Block Wall Fence
- Corner Lot
- Front and Back Yard Sprinklers
- Grass Covered Lot
Home Design
- Composition Roof
- Block Exterior
Interior Spaces
- 1,241 Sq Ft Home
- 1-Story Property
Kitchen
- Eat-In Kitchen
- Breakfast Bar
Flooring
- Carpet
- Stone
- Tile
Bedrooms and Bathrooms
- 3 Bedrooms
- 1 Bathroom
Parking
- 2 Open Parking Spaces
- 1 Carport Space
- RV Gated
Outdoor Features
- Patio
Location
- Property is near public transit
- Property is near a bus stop
Schools
- Longview Elementary School
- North High School
Utilities
- Refrigerated Cooling System
- Heating Available
Community Details
- No Home Owners Association
- Association fees include no fees
- Devonshire Manor Subdivision
Listing and Financial Details
- Tax Lot 61
- Assessor Parcel Number 155-15-061
Ownership History
Purchase Details
Home Financials for this Owner
Home Financials are based on the most recent Mortgage that was taken out on this home.Purchase Details
Home Financials for this Owner
Home Financials are based on the most recent Mortgage that was taken out on this home.Purchase Details
Home Financials for this Owner
Home Financials are based on the most recent Mortgage that was taken out on this home.Purchase Details
Purchase Details
Home Financials for this Owner
Home Financials are based on the most recent Mortgage that was taken out on this home.Purchase Details
Purchase Details
Purchase Details
Home Financials for this Owner
Home Financials are based on the most recent Mortgage that was taken out on this home.Purchase Details
Home Financials for this Owner
Home Financials are based on the most recent Mortgage that was taken out on this home.Similar Home in Phoenix, AZ
Home Values in the Area
Average Home Value in this Area
Purchase History
| Date | Type | Sale Price | Title Company |
|---|---|---|---|
| Warranty Deed | $215,000 | First American Title Ins Co | |
| Warranty Deed | $144,000 | Magnus Title Agency | |
| Cash Sale Deed | $103,000 | Magnus Title Agency | |
| Interfamily Deed Transfer | -- | Magnus Title Agency | |
| Joint Tenancy Deed | $112,000 | Security Title Agency | |
| Special Warranty Deed | -- | -- | |
| Trustee Deed | $70,836 | Capital Title | |
| Joint Tenancy Deed | -- | -- | |
| Warranty Deed | $62,900 | Chicago Title Insurance Co |
Mortgage History
| Date | Status | Loan Amount | Loan Type |
|---|---|---|---|
| Open | $147,600 | New Conventional | |
| Previous Owner | $150,590 | FHA | |
| Previous Owner | $115,200 | New Conventional | |
| Previous Owner | $92,000 | Purchase Money Mortgage | |
| Previous Owner | $20,100 | No Value Available | |
| Previous Owner | $64,150 | VA |
Property History
| Date | Event | Price | Change | Sq Ft Price |
|---|---|---|---|---|
| 01/19/2017 01/19/17 | Sold | $215,000 | -1.8% | $174 / Sq Ft |
| 10/22/2016 10/22/16 | For Sale | $219,000 | +52.1% | $177 / Sq Ft |
| 08/23/2013 08/23/13 | Sold | $144,000 | -7.0% | $116 / Sq Ft |
| 07/10/2013 07/10/13 | Pending | -- | -- | -- |
| 06/27/2013 06/27/13 | For Sale | $154,900 | +50.4% | $125 / Sq Ft |
| 04/19/2013 04/19/13 | Sold | $103,000 | -13.8% | $83 / Sq Ft |
| 03/29/2013 03/29/13 | Pending | -- | -- | -- |
| 03/28/2013 03/28/13 | For Sale | $119,500 | 0.0% | $96 / Sq Ft |
| 03/19/2013 03/19/13 | Pending | -- | -- | -- |
| 01/21/2013 01/21/13 | For Sale | $119,500 | 0.0% | $96 / Sq Ft |
| 01/11/2013 01/11/13 | Pending | -- | -- | -- |
| 01/08/2013 01/08/13 | Price Changed | $119,500 | -2.4% | $96 / Sq Ft |
| 10/29/2012 10/29/12 | For Sale | $122,500 | -- | $99 / Sq Ft |
Tax History Compared to Growth
Tax History
| Year | Tax Paid | Tax Assessment Tax Assessment Total Assessment is a certain percentage of the fair market value that is determined by local assessors to be the total taxable value of land and additions on the property. | Land | Improvement |
|---|---|---|---|---|
| 2025 | $1,096 | $9,934 | -- | -- |
| 2024 | $1,055 | $9,461 | -- | -- |
| 2023 | $1,055 | $26,530 | $5,300 | $21,230 |
| 2022 | $1,051 | $20,670 | $4,130 | $16,540 |
| 2021 | $1,081 | $18,220 | $3,640 | $14,580 |
| 2020 | $1,052 | $17,160 | $3,430 | $13,730 |
| 2019 | $1,003 | $16,410 | $3,280 | $13,130 |
| 2018 | $967 | $13,950 | $2,790 | $11,160 |
| 2017 | $880 | $12,680 | $2,530 | $10,150 |
| 2016 | $847 | $10,920 | $2,180 | $8,740 |
| 2015 | $789 | $9,800 | $1,960 | $7,840 |
Agents Affiliated with this Home
-
Mariana Martin

Seller's Agent in 2017
Mariana Martin
The Brokery
(480) 381-1173
46 Total Sales
-
Tyler Estes

Seller Co-Listing Agent in 2017
Tyler Estes
Compass
(480) 369-0538
55 Total Sales
-
Shelly Bebee
S
Buyer's Agent in 2017
Shelly Bebee
HomeSmart
(602) 230-7600
10 Total Sales
-
Brandie Freese

Seller's Agent in 2013
Brandie Freese
AZ Marketplace Realty
(480) 813-7821
81 Total Sales
-
B
Seller's Agent in 2013
Bradley Freeborn
Russ Lyon Sotheby's International Realty
-
J
Buyer's Agent in 2013
Jim McCroy
Compass
Map
Source: Arizona Regional Multiple Listing Service (ARMLS)
MLS Number: 4841540
APN: 155-15-061
- 4224 N 12th St Unit 108
- 1018 E Indian School Rd
- 1215 E Devonshire Ave Unit 1-12
- 1016 E Indian School Rd
- 1111 E Turney Ave Unit 3
- 1111 E Turney Ave Unit 28U
- 1111 E Turney Ave Unit 32U
- 4150 N Longview Ave
- 4130 N Longview Ave
- 939 E Turney Ave
- 920 E Devonshire Ave Unit 4004
- 920 E Devonshire Ave Unit 2005
- 4123 N Longview Ave
- 4401 N 12th St Unit 209
- 4410 N Longview Ave Unit 224
- 4410 N Longview Ave Unit 124
- 724 E Devonshire Ave Unit 106
- 724 E Devonshire Ave Unit 108
- 1212 E Indianola Ave
- 4235 N 13th Place
