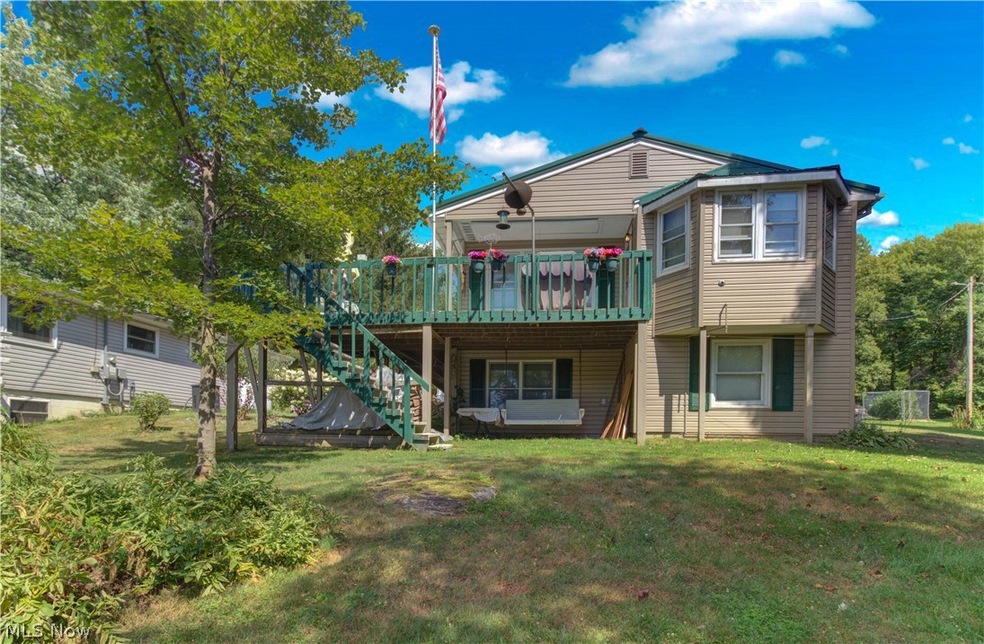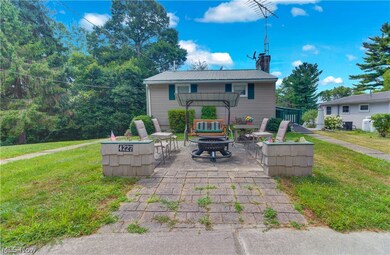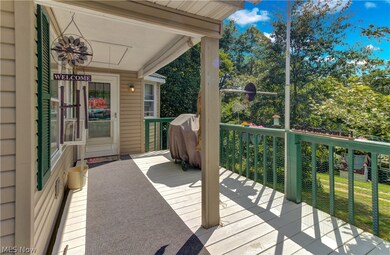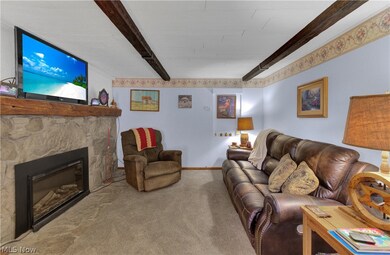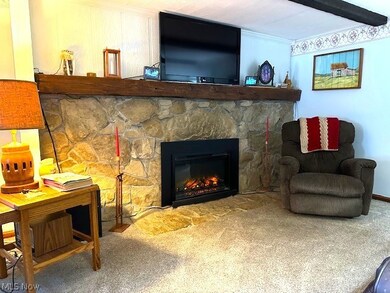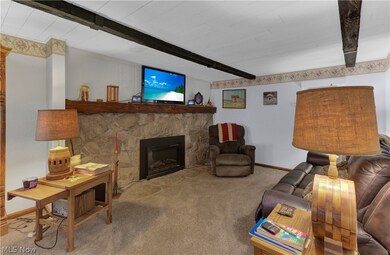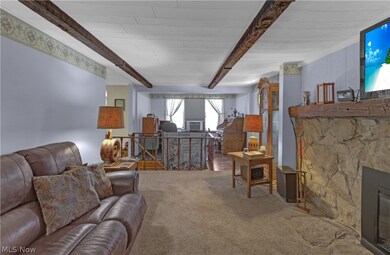
4227 N Grampian Cir SW Carrollton, OH 44615
Highlights
- RV Garage
- 2 Fireplaces
- 4 Car Detached Garage
- Traditional Architecture
- No HOA
- Cooling System Mounted To A Wall/Window
About This Home
As of October 2024IMMEDIATE POSSESSION AT LEESVILLE LAKE! Weekend retreat or full time living. This 2 BD, 2BA home is tucked away in a quiet area in a mostly wooded location. Newer granite countertop and sink in the kitchen. Cozy electric fireplace with temperature control in the living room. Office area on the opposite end of the living room. Master Bedroom with walk in closet and full bath with jetted tub complete the first level. Downstairs you'll find a nice size family room with wood pellet stove with a thermostat for temperature control, a nice size bedroom, a large laundry room with a second full bathroom and a wonderful utility room! Outside you can enjoy a peaceful under the porch swing, or relax on the large deck, or have a fire in the fire pit area out front. And let me tell you about the garages! 4 car garage included! AND if you like doing woodworking, check out the workshop! The large garage is big enough for your RV or Pontoon boat! Out back you'll find room for your boat trailer and a deer hunting station! Situated on 5 parcels of land totaling a little over an acre. Blueberry bushes are fenced and covered with net. Raspberry bushes and a small garden. Generac whole house generator. Mineral rights will transfer to the new buyer. Docking is available (fees not included) to the homeowner at Hensel's Landing along with a small playground area and picnic pavilion just down the road from the house. Leesville Lake is known for 1000 acres of the best muskie fishing around!
Last Agent to Sell the Property
Cutler Real Estate Brokerage Email: joannclark@cutlerhomes.com 330-323-3362 License #2001005302 Listed on: 07/17/2024

Last Buyer's Agent
S. Penny Triplett
Willis Group Realty LLC License #319819
Home Details
Home Type
- Single Family
Est. Annual Taxes
- $1,053
Year Built
- Built in 1973
Lot Details
- 1.1 Acre Lot
- 330000829.00,330000356.000,330000357.000,330001270.000
Parking
- 4 Car Detached Garage
- Workshop in Garage
- RV Garage
Home Design
- Traditional Architecture
- Metal Roof
- Vinyl Siding
Interior Spaces
- 2-Story Property
- 2 Fireplaces
- Electric Fireplace
- Finished Basement
- Basement Fills Entire Space Under The House
Kitchen
- Range<<rangeHoodToken>>
- <<microwave>>
Bedrooms and Bathrooms
- 2 Bedrooms | 1 Main Level Bedroom
- 2 Full Bathrooms
Laundry
- Dryer
- Washer
Utilities
- Cooling System Mounted To A Wall/Window
- Heating System Uses Propane
- Pellet Stove burns compressed wood to generate heat
- Septic Tank
Community Details
- No Home Owners Association
- Grampian Hills Sub Subdivision
Listing and Financial Details
- Assessor Parcel Number 33-0000828.000
Ownership History
Purchase Details
Home Financials for this Owner
Home Financials are based on the most recent Mortgage that was taken out on this home.Purchase Details
Home Financials for this Owner
Home Financials are based on the most recent Mortgage that was taken out on this home.Purchase Details
Home Financials for this Owner
Home Financials are based on the most recent Mortgage that was taken out on this home.Purchase Details
Similar Homes in Carrollton, OH
Home Values in the Area
Average Home Value in this Area
Purchase History
| Date | Type | Sale Price | Title Company |
|---|---|---|---|
| Warranty Deed | $225,900 | None Listed On Document | |
| Warranty Deed | -- | None Listed On Document | |
| Warranty Deed | -- | None Available | |
| Interfamily Deed Transfer | -- | Attorney |
Mortgage History
| Date | Status | Loan Amount | Loan Type |
|---|---|---|---|
| Open | $11,295 | No Value Available | |
| Open | $219,123 | New Conventional |
Property History
| Date | Event | Price | Change | Sq Ft Price |
|---|---|---|---|---|
| 10/16/2024 10/16/24 | Sold | $225,900 | -1.7% | $131 / Sq Ft |
| 08/06/2024 08/06/24 | Pending | -- | -- | -- |
| 07/17/2024 07/17/24 | For Sale | $229,900 | +142.0% | $133 / Sq Ft |
| 10/19/2016 10/19/16 | Sold | $95,000 | -24.6% | $64 / Sq Ft |
| 09/26/2016 09/26/16 | Pending | -- | -- | -- |
| 04/29/2016 04/29/16 | For Sale | $126,000 | -- | $85 / Sq Ft |
Tax History Compared to Growth
Tax History
| Year | Tax Paid | Tax Assessment Tax Assessment Total Assessment is a certain percentage of the fair market value that is determined by local assessors to be the total taxable value of land and additions on the property. | Land | Improvement |
|---|---|---|---|---|
| 2024 | $654 | $29,560 | $4,150 | $25,410 |
| 2023 | $670 | $29,560 | $4,150 | $25,410 |
| 2022 | $682 | $24,540 | $3,450 | $21,090 |
| 2021 | $530 | $24,540 | $3,450 | $21,090 |
| 2020 | $504 | $24,540 | $3,450 | $21,090 |
| 2019 | $508 | $24,536 | $3,448 | $21,088 |
| 2018 | $451 | $22,340 | $3,430 | $18,910 |
| 2017 | $738 | $22,340 | $3,430 | $18,910 |
| 2016 | $361 | $20,500 | $3,150 | $17,350 |
| 2015 | $361 | $20,500 | $3,150 | $17,350 |
| 2014 | $385 | $20,500 | $3,150 | $17,350 |
| 2013 | $381 | $20,500 | $3,150 | $17,350 |
Agents Affiliated with this Home
-
JoAnn Clark

Seller's Agent in 2024
JoAnn Clark
Cutler Real Estate
(330) 323-3362
266 Total Sales
-
S
Buyer's Agent in 2024
S. Penny Triplett
Willis Group Realty LLC
-
B
Seller's Agent in 2016
Barbara Truman
Deleted Agent
Map
Source: MLS Now
MLS Number: 5054858
APN: 33-0000828.000
- 4244 Hensel Dr SW Unit 15G
- 5006 Doral Rd SW
- 3675 Rockwood Dr SW
- 3187 Parkland Dr SW Unit 20D
- 3562 Rockwood Dr SW
- 8200 Autumn Rd SW
- 0 Autumn Rd SW
- 136 Canyon Rd SE Unit 35
- 7324 Fern Green St
- 2461 Trailwood Dr SW Unit 18D
- 6090 Revere Rd SW
- 7301 Leafygreen St
- 3009 Pebble Rd SE Unit 28
- 6020 Factor Rd SW Unit 3
- 1045 Amsterdam Rd SE Unit 30
- 8125 Scio Rd SE Unit 35
- 3394 Camille Rd SW Unit 4
- 9177 Derry Rd
- 0 Moody Ave SW
- 85 Arrow Rd NW Unit 20
