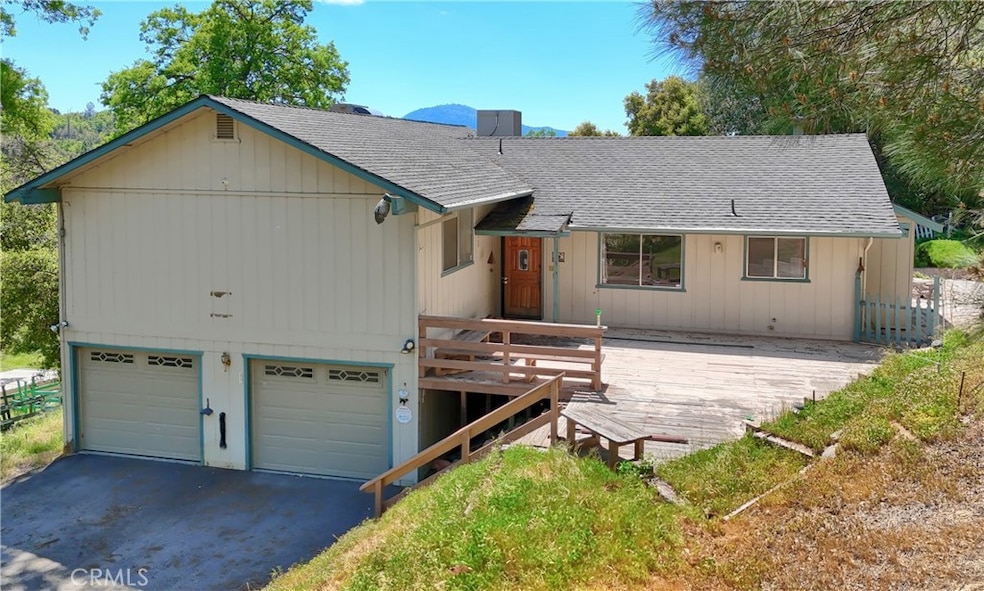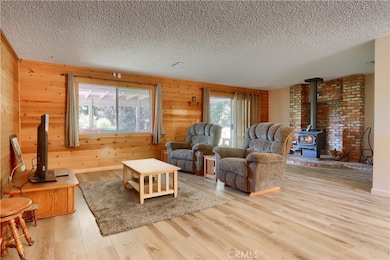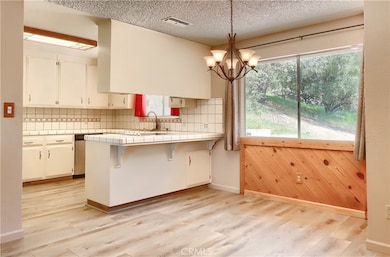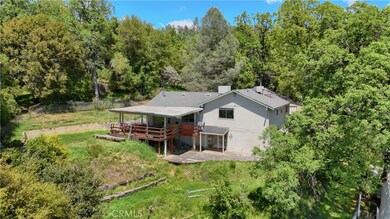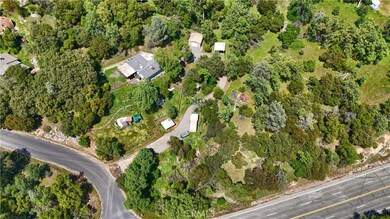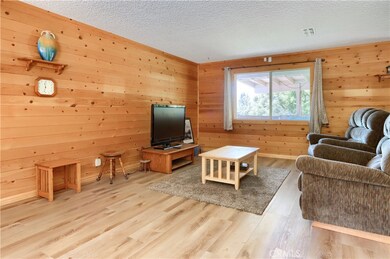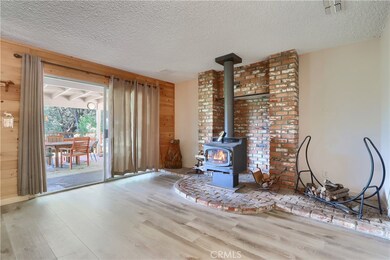
42275 Buckeye Rd Oakhurst, CA 93644
Estimated payment $3,339/month
Highlights
- Parking available for a boat
- Stables
- Fishing
- Golf Course Community
- Horse Property
- 3.3 Acre Lot
About This Home
Motivated sellers, price just reduced, on this terrific horseable property in Oakhurst, California in a perfect location: close to town, Bass Lake, and Yosemite National Park, a 4 bedroom, 2 1⁄2 bath home with an oversized garage on 3.3 acres, with lovely views of Deadwood Mountain. Opportunity for a primary residence, short term vacation rental, or vacation home. All fenced and gated for privacy, set up for horses if buyer desires, with corral area approximately a half acre, plus over 2 acres fenced meadow, shade trees, and water; perfect for horses or simply for privacy. There’s an 18’ x 24’ metal workshop, with upgraded material, snowload roof, electricity, & rollup door. The home has an updated kitchen with a built-in range & hood, new Amana dishwasher, new electric oven, and Whirlpool refrigerator. Brand new flooring throughout is scratch resistant and waterproof; new interior paint is refreshing and clean; a nearly new swamp cooler provides relief from summer heat. Two patios and a deck provide outdoor living space, with views and summer breezes; and there are three detached carports: 18’ x 22’ and 12’ x 18’ and 12’ x 12’; plus a 16’ x 10’ shed and an 8’ x 10’ shed. Call your favorite REALTOR today to arrange a showing!
Listing Agent
Bass Lake Realty Brokerage Phone: 559-658-1784 License #01033334 Listed on: 05/08/2025
Home Details
Home Type
- Single Family
Est. Annual Taxes
- $4,240
Year Built
- Built in 1980
Lot Details
- 3.3 Acre Lot
- Rural Setting
- Cross Fenced
- Fence is in good condition
- Corner Lot
- Lot Has A Rolling Slope
- Wooded Lot
- Property is zoned RMS
Parking
- 2 Car Attached Garage
- Detached Carport Space
- Parking Available
- Two Garage Doors
- Driveway Up Slope From Street
- Automatic Gate
- Parking available for a boat
- RV Potential
Home Design
- Cosmetic Repairs Needed
- Wood Product Walls
- Composition Roof
Interior Spaces
- 2,264 Sq Ft Home
- 2-Story Property
- Open Floorplan
- Ceiling Fan
- Sliding Doors
- Panel Doors
- Family Room Off Kitchen
- Living Room with Fireplace
- Living Room with Attached Deck
- Formal Dining Room
- Mountain Views
- Laundry Room
- Finished Basement
Kitchen
- Open to Family Room
- Eat-In Kitchen
- Electric Oven
- <<builtInRangeToken>>
- Range Hood
- <<microwave>>
- Dishwasher
- Tile Countertops
Flooring
- Carpet
- Laminate
- Tile
Bedrooms and Bathrooms
- 4 Bedrooms | 1 Main Level Bedroom
- Multi-Level Bedroom
- Walk-In Closet
- Tile Bathroom Countertop
- Dual Sinks
- Dual Vanity Sinks in Primary Bathroom
- <<tubWithShowerToken>>
- Walk-in Shower
- Exhaust Fan In Bathroom
Home Security
- Alarm System
- Carbon Monoxide Detectors
- Fire and Smoke Detector
Outdoor Features
- Horse Property
- Wood patio
- Shed
- Outbuilding
- Rain Gutters
Horse Facilities and Amenities
- Horse Property Improved
- Corral
- Stables
Utilities
- Evaporated cooling system
- Propane
- Private Water Source
- Well
- Conventional Septic
Listing and Financial Details
- Tax Lot 4
- Assessor Parcel Number 057230048
- $198 per year additional tax assessments
- Seller Considering Concessions
Community Details
Overview
- No Home Owners Association
- Near a National Forest
- Mountainous Community
- Property is near a preserve or public land
Recreation
- Golf Course Community
- Fishing
- Water Sports
- Horse Trails
- Hiking Trails
Map
Home Values in the Area
Average Home Value in this Area
Tax History
| Year | Tax Paid | Tax Assessment Tax Assessment Total Assessment is a certain percentage of the fair market value that is determined by local assessors to be the total taxable value of land and additions on the property. | Land | Improvement |
|---|---|---|---|---|
| 2025 | $4,240 | $419,410 | $170,605 | $248,805 |
| 2023 | $4,240 | $403,126 | $163,981 | $239,145 |
| 2022 | $4,114 | $395,222 | $160,766 | $234,456 |
| 2021 | $4,058 | $387,473 | $157,614 | $229,859 |
| 2020 | $3,493 | $332,834 | $135,390 | $197,444 |
| 2019 | $3,327 | $316,985 | $128,943 | $188,042 |
| 2018 | $3,007 | $288,168 | $117,221 | $170,947 |
| 2017 | $2,951 | $282,518 | $114,923 | $167,595 |
| 2016 | $2,855 | $276,979 | $112,670 | $164,309 |
| 2015 | $2,720 | $263,790 | $107,305 | $156,485 |
| 2014 | $2,500 | $242,009 | $98,445 | $143,564 |
Property History
| Date | Event | Price | Change | Sq Ft Price |
|---|---|---|---|---|
| 06/20/2025 06/20/25 | Price Changed | $539,000 | -6.3% | $238 / Sq Ft |
| 05/08/2025 05/08/25 | For Sale | $575,000 | -- | $254 / Sq Ft |
Purchase History
| Date | Type | Sale Price | Title Company |
|---|---|---|---|
| Interfamily Deed Transfer | -- | None Available | |
| Grant Deed | $295,000 | First American Title |
Mortgage History
| Date | Status | Loan Amount | Loan Type |
|---|---|---|---|
| Closed | $55,000 | Stand Alone Second | |
| Open | $195,000 | Unknown |
Similar Homes in Oakhurst, CA
Source: California Regional Multiple Listing Service (CRMLS)
MLS Number: FR25097800
APN: 057-230-048
- 3 Road 222
- 222 Road 222
- 42583 Shady Ln
- 0 Buckeye Rd Unit 225070569
- 0 Buckeye Rd Unit MC25118129
- 1 Hidden Falls Ln
- 42893 Scenic Dr
- 42882 Scenic Dr
- 42939 Scenic Dr
- 1 Springwood Ct
- 0 Springwood Ct
- 43555 Highway 41 Unit C-6
- 43555 Highway 41 Unit B10
- 43555 Highway 41 Unit 54
- 43555 Highway 41 Unit 53
- 51338 Hillside Dr
- 51354 Dorstan Dr
- 41941 Road 222
- 41941 Road 222 Unit 17
- 1 E Oak Ln E
