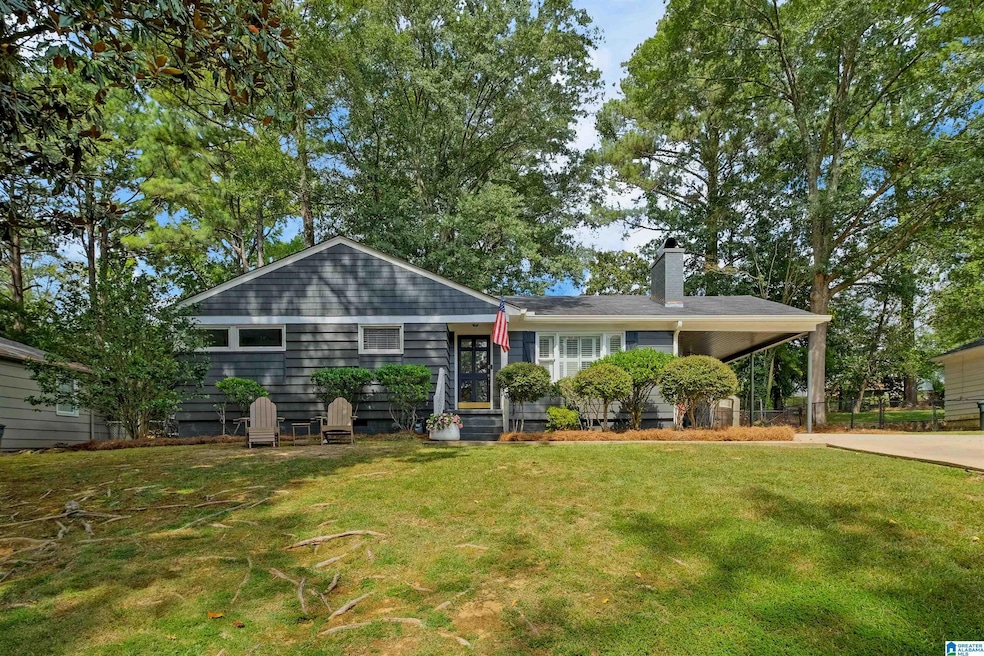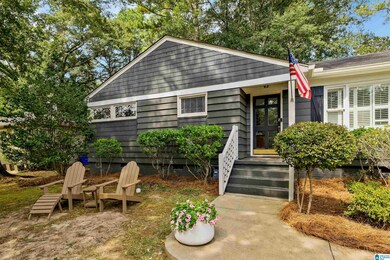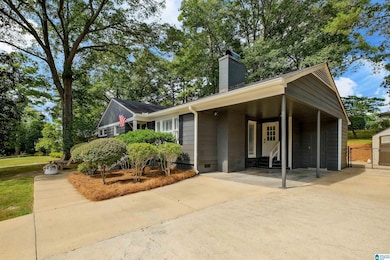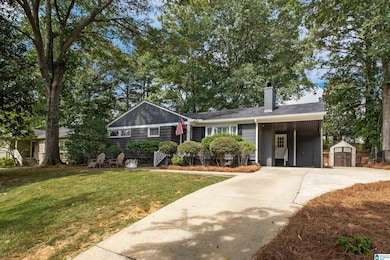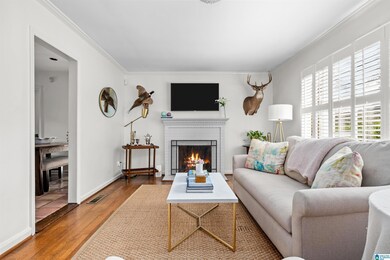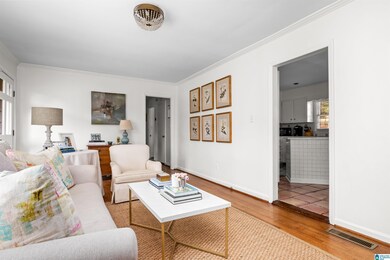
4228 Warren Rd Birmingham, AL 35213
Crestline NeighborhoodHighlights
- Wood Flooring
- Stainless Steel Appliances
- Crown Molding
- Attic
- Fenced Yard
- Patio
About This Home
As of July 2025This charming house in the Mountaindale neighborhood, sits on a beautiful lot on a great street! Step inside to a light filled living room with a wood-burning fireplace that adds a cozy touch, making it an ideal spot for gathering during colder months, creating a charming, rustic ambiance. The home has 3 large bedrooms that offer both comfort and natural light. The updated bathroom is modern and fresh, with stylish fixtures and finishes that bring a sense of luxury to the space along with storage! The spacious open kitchen is perfect for both casual family meals and entertaining guests. The kitchen boasts ample counter space, updated appliances, and plenty of cabinetry, all with a warm, inviting feel. Step outside and discover a large backyard, perfect for outdoor activities, gardening, or simply unwinding in a peaceful natural setting. Whether you’re enjoying a morning coffee or hosting a football party, the expansive outdoor space is one of the homes many highlights!
Home Details
Home Type
- Single Family
Est. Annual Taxes
- $2,416
Year Built
- Built in 1959
Lot Details
- 9,583 Sq Ft Lot
- Fenced Yard
Home Design
- Wood Siding
Interior Spaces
- 1,116 Sq Ft Home
- 1-Story Property
- Crown Molding
- Smooth Ceilings
- Wood Burning Fireplace
- Fireplace Features Masonry
- Window Treatments
- Living Room with Fireplace
- Dining Room
- Crawl Space
- Pull Down Stairs to Attic
Kitchen
- Electric Oven
- Stove
- Freezer
- Ice Maker
- Stainless Steel Appliances
- Tile Countertops
- Disposal
Flooring
- Wood
- Tile
Bedrooms and Bathrooms
- 3 Bedrooms
- 1 Full Bathroom
- Bathtub and Shower Combination in Primary Bathroom
- Linen Closet In Bathroom
Laundry
- Laundry Room
- Laundry on main level
- Washer and Electric Dryer Hookup
Parking
- 1 Carport Space
- Off-Street Parking
Outdoor Features
- Patio
Schools
- Avondale Elementary School
- Putnam Middle School
- Woodlawn High School
Utilities
- Central Heating and Cooling System
- Heating System Uses Gas
- Gas Water Heater
Listing and Financial Details
- Visit Down Payment Resource Website
- Assessor Parcel Number 23-00-34-4-006-011.000
Ownership History
Purchase Details
Home Financials for this Owner
Home Financials are based on the most recent Mortgage that was taken out on this home.Purchase Details
Home Financials for this Owner
Home Financials are based on the most recent Mortgage that was taken out on this home.Purchase Details
Purchase Details
Purchase Details
Home Financials for this Owner
Home Financials are based on the most recent Mortgage that was taken out on this home.Similar Homes in the area
Home Values in the Area
Average Home Value in this Area
Purchase History
| Date | Type | Sale Price | Title Company |
|---|---|---|---|
| Warranty Deed | $415,000 | None Listed On Document | |
| Warranty Deed | $259,900 | -- | |
| Survivorship Deed | $5,000 | None Available | |
| Warranty Deed | $500 | None Available | |
| Warranty Deed | $133,500 | -- |
Mortgage History
| Date | Status | Loan Amount | Loan Type |
|---|---|---|---|
| Open | $14,525 | New Conventional | |
| Open | $407,483 | FHA | |
| Previous Owner | $266,000 | New Conventional | |
| Previous Owner | $252,103 | New Conventional | |
| Previous Owner | $6,500 | Credit Line Revolving | |
| Previous Owner | $120,150 | No Value Available |
Property History
| Date | Event | Price | Change | Sq Ft Price |
|---|---|---|---|---|
| 07/21/2025 07/21/25 | Sold | $555,300 | +16.9% | $379 / Sq Ft |
| 07/11/2025 07/11/25 | Pending | -- | -- | -- |
| 07/08/2025 07/08/25 | For Sale | $474,900 | +14.4% | $324 / Sq Ft |
| 10/22/2024 10/22/24 | Sold | $415,000 | +3.8% | $372 / Sq Ft |
| 09/25/2024 09/25/24 | For Sale | $399,900 | +53.9% | $358 / Sq Ft |
| 05/30/2018 05/30/18 | Sold | $259,900 | 0.0% | $233 / Sq Ft |
| 04/23/2018 04/23/18 | For Sale | $259,900 | -- | $233 / Sq Ft |
Tax History Compared to Growth
Tax History
| Year | Tax Paid | Tax Assessment Tax Assessment Total Assessment is a certain percentage of the fair market value that is determined by local assessors to be the total taxable value of land and additions on the property. | Land | Improvement |
|---|---|---|---|---|
| 2024 | $2,416 | $35,100 | -- | -- |
| 2022 | $2,250 | $32,020 | $21,000 | $11,020 |
| 2021 | $2,038 | $29,090 | $21,000 | $8,090 |
| 2020 | $1,976 | $28,240 | $21,000 | $7,240 |
| 2019 | $1,923 | $27,520 | $0 | $0 |
| 2018 | $3,360 | $46,340 | $0 | $0 |
| 2017 | $3,110 | $42,900 | $0 | $0 |
| 2016 | $3,110 | $42,900 | $0 | $0 |
| 2015 | $3,110 | $42,900 | $0 | $0 |
| 2014 | $2,578 | $38,140 | $0 | $0 |
| 2013 | $2,578 | $38,140 | $0 | $0 |
Agents Affiliated with this Home
-
Christen Bond

Seller's Agent in 2025
Christen Bond
Ray & Poynor Properties
(205) 612-9432
2 in this area
15 Total Sales
-
Stephanie Robinson

Buyer's Agent in 2025
Stephanie Robinson
RealtySouth
(205) 870-5420
29 in this area
393 Total Sales
-
Lynlee Real-Hughes

Seller's Agent in 2024
Lynlee Real-Hughes
ARC Realty Mountain Brook
(205) 936-0314
15 in this area
411 Total Sales
-
Kathy O'Rear

Seller's Agent in 2018
Kathy O'Rear
LAH Sotheby's International Realty Mountain Brook
(205) 516-2479
9 in this area
56 Total Sales
-
Mary Browning

Buyer's Agent in 2018
Mary Browning
LAH Sotheby's International Realty Homewood
(205) 281-5992
68 Total Sales
Map
Source: Greater Alabama MLS
MLS Number: 21398136
APN: 23-00-34-4-006-011.000
- 4317 Warren Rd
- 4324 Montevallo Rd
- 400 Shiloh Cir
- 506 Baker Dr
- 915 Sims Ave
- 4353 Mountaindale Rd
- 4369 Mountaindale Rd
- 139 Glenhill Dr
- 4147 Stone River Rd
- 4430 McElwain Ct Unit The Lucille
- 1120 Gladstone Ave
- 1329 Wales Ave
- 4026 Montevallo Rd S
- 3861 Glencoe Dr
- 1200 Krin Ave
- 1232 Montclair Rd
- 4100 Old Leeds Ln
- 1235 Cresthill Rd
- 4357 Wilderness Ct Unit 4357WC
- 4311 Little River Rd Unit 1
