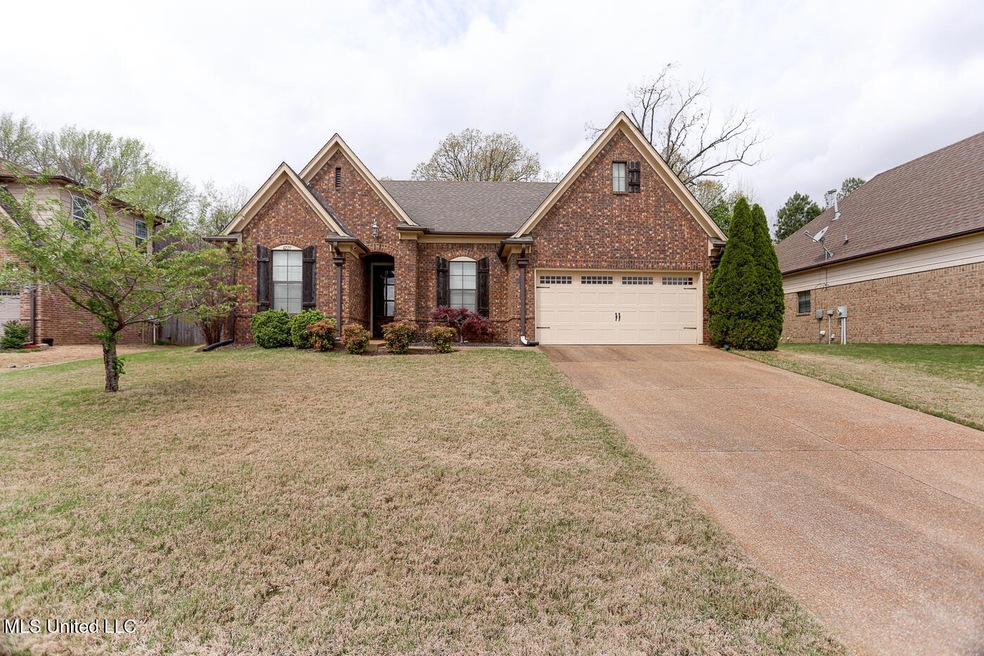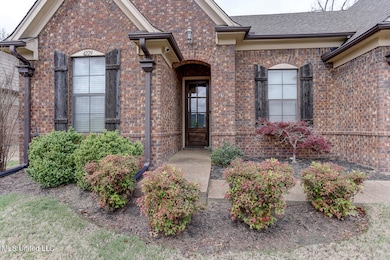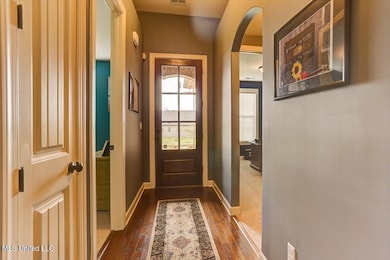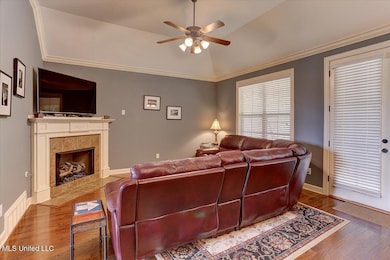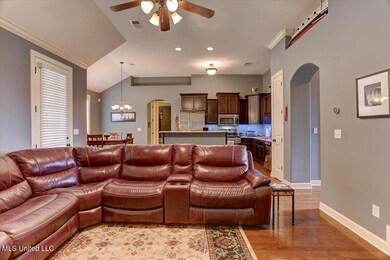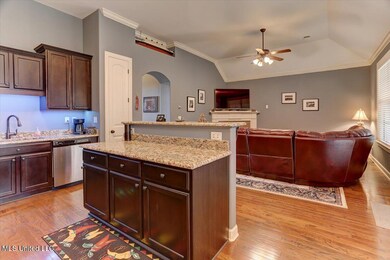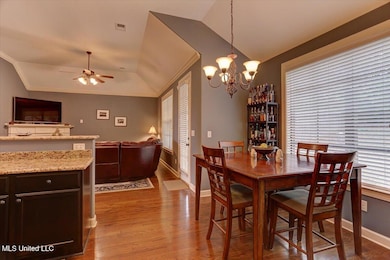
4229 Ridgemont Rd Olive Branch, MS 38654
Highlights
- Open Floorplan
- Multiple Fireplaces
- Traditional Architecture
- Olive Branch High School Rated A-
- Vaulted Ceiling
- Wood Flooring
About This Home
As of April 2025This gorgeous home is in immaculate condition with a brand new HVAC!! You will love the open floor plan with many upgraded features such as the 8 foot tall doors, stunning wood flooring in main living areas, and vaulted ceilings. The kitchen includes granite counter tops, stainless steel appliances, and an island overlooking the great room that makes the space perfect for entertaining. This split floor plan has 3 bedrooms with 2 full bathrooms and is perfect for new families. The primary suite features vaulted ceilings, 2 walk-in closets, and a primary bathroom with a corner jetted tub, walk-in shower, double sinks, and granite counter top. Moving out to the backyard, you will find a nice covered patio to enjoy cookouts and your morning coffee. The backyard is also fully fenced and has a shed for extra storage. This lovely home will not last long! Schedule a showing today!
Last Agent to Sell the Property
Keller Williams Realty - MS License #S-50339 Listed on: 04/06/2025

Home Details
Home Type
- Single Family
Est. Annual Taxes
- $1,632
Year Built
- Built in 2011
Lot Details
- 0.35 Acre Lot
- Privacy Fence
- Wood Fence
- Back Yard Fenced
- Landscaped
Parking
- 2 Car Direct Access Garage
- Front Facing Garage
- Garage Door Opener
- Driveway
Home Design
- Traditional Architecture
- Brick Exterior Construction
- Slab Foundation
- Architectural Shingle Roof
Interior Spaces
- 1,536 Sq Ft Home
- 1-Story Property
- Open Floorplan
- Vaulted Ceiling
- Ceiling Fan
- Recessed Lighting
- Multiple Fireplaces
- Gas Log Fireplace
- Vinyl Clad Windows
- Blinds
- Entrance Foyer
- Great Room with Fireplace
- Combination Kitchen and Living
- Breakfast Room
Kitchen
- Self-Cleaning Oven
- Gas Range
- Microwave
- ENERGY STAR Qualified Dishwasher
- Stainless Steel Appliances
- Kitchen Island
- Granite Countertops
- Disposal
Flooring
- Wood
- Carpet
- Tile
Bedrooms and Bathrooms
- 3 Bedrooms
- Split Bedroom Floorplan
- Dual Closets
- Walk-In Closet
- 2 Full Bathrooms
- Double Vanity
- Hydromassage or Jetted Bathtub
- Bathtub Includes Tile Surround
- Separate Shower
Laundry
- Laundry Room
- Laundry on main level
- Washer and Electric Dryer Hookup
Attic
- Attic Floors
- Pull Down Stairs to Attic
Home Security
- Security System Owned
- Fire and Smoke Detector
Outdoor Features
- Shed
- Rain Gutters
Schools
- Chickasaw Elementary School
- Olive Branch Middle School
- Olive Branch High School
Utilities
- Central Heating and Cooling System
- Heating System Uses Natural Gas
- Natural Gas Connected
- Gas Water Heater
- Cable TV Available
Community Details
- No Home Owners Association
- North College Crossing Subdivision
Listing and Financial Details
- Assessor Parcel Number 2061111400006700
Ownership History
Purchase Details
Home Financials for this Owner
Home Financials are based on the most recent Mortgage that was taken out on this home.Purchase Details
Home Financials for this Owner
Home Financials are based on the most recent Mortgage that was taken out on this home.Purchase Details
Home Financials for this Owner
Home Financials are based on the most recent Mortgage that was taken out on this home.Similar Homes in Olive Branch, MS
Home Values in the Area
Average Home Value in this Area
Purchase History
| Date | Type | Sale Price | Title Company |
|---|---|---|---|
| Warranty Deed | -- | None Listed On Document | |
| Warranty Deed | -- | None Listed On Document | |
| Warranty Deed | -- | None Available | |
| Special Warranty Deed | -- | None Available |
Mortgage History
| Date | Status | Loan Amount | Loan Type |
|---|---|---|---|
| Open | $284,747 | New Conventional | |
| Closed | $284,747 | New Conventional | |
| Previous Owner | $175,000 | New Conventional | |
| Previous Owner | $138,341 | New Conventional | |
| Previous Owner | $124,000 | Unknown |
Property History
| Date | Event | Price | Change | Sq Ft Price |
|---|---|---|---|---|
| 04/30/2025 04/30/25 | Sold | -- | -- | -- |
| 04/11/2025 04/11/25 | Pending | -- | -- | -- |
| 04/06/2025 04/06/25 | For Sale | $290,000 | +84.9% | $189 / Sq Ft |
| 04/04/2012 04/04/12 | Sold | -- | -- | -- |
| 03/22/2012 03/22/12 | Pending | -- | -- | -- |
| 08/24/2011 08/24/11 | For Sale | $156,850 | -- | $102 / Sq Ft |
Tax History Compared to Growth
Tax History
| Year | Tax Paid | Tax Assessment Tax Assessment Total Assessment is a certain percentage of the fair market value that is determined by local assessors to be the total taxable value of land and additions on the property. | Land | Improvement |
|---|---|---|---|---|
| 2024 | $1,632 | $14,157 | $3,000 | $11,157 |
| 2023 | $1,632 | $14,157 | $0 | $0 |
| 2022 | $1,632 | $14,157 | $3,000 | $11,157 |
| 2021 | $1,632 | $14,157 | $3,000 | $11,157 |
| 2020 | $1,510 | $13,265 | $3,000 | $10,265 |
| 2019 | $1,510 | $13,265 | $3,000 | $10,265 |
| 2017 | $1,491 | $23,108 | $13,054 | $10,054 |
| 2016 | $1,491 | $13,054 | $3,000 | $10,054 |
| 2015 | $1,791 | $23,108 | $13,054 | $10,054 |
| 2014 | $1,491 | $13,054 | $0 | $0 |
| 2013 | $450 | $13,054 | $0 | $0 |
Agents Affiliated with this Home
-
M
Seller's Agent in 2025
Malisa Lambert
Keller Williams Realty - MS
-
J
Buyer's Agent in 2025
Jamison Birks
Always Real Estate Company, LLC
-
E
Seller's Agent in 2012
EDWIN SCRUGGS
Leader Realty
-
m
Buyer's Agent in 2012
mu.rets.scruggse
mgc.rets.RETS_OFFICE
Map
Source: MLS United
MLS Number: 4109214
APN: 2061111400006700
- 4239 Three Wishes Cove
- 4535 Dupree Rd
- 10570 Parker Cove
- 10373 Lafayette Dr
- 4630 Alexander Rd
- 10482 Lafayette Dr
- 0 Hacks Cross Rd Unit 10199776
- 10243 March Meadows Way
- 10203 March Meadows Way
- 10262 March Meadows Way
- 3919 McElroy Farms Dr
- 3905 McElroy Farms Dr
- 4644 Gwyck Rd
- 2 Bethel Rd
- 1 Bethel Rd
- 4806 Tara Cove
- 9573 Park Trail Rd
- 9777 Dorothy Dr
- 9480 Miranda Dr
- 3972 Fieldstream Dr
