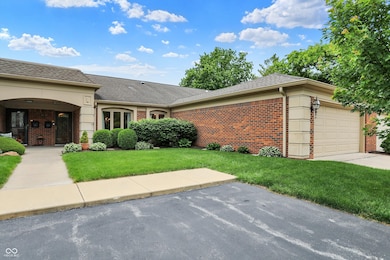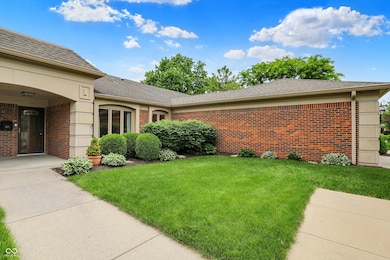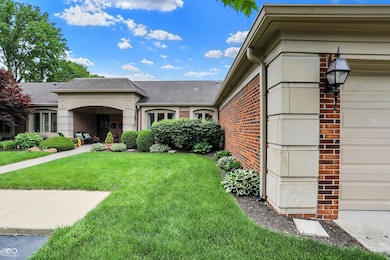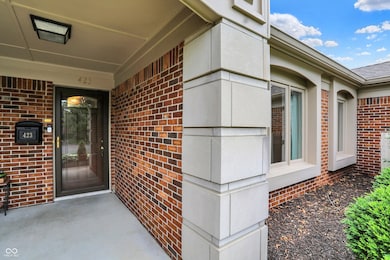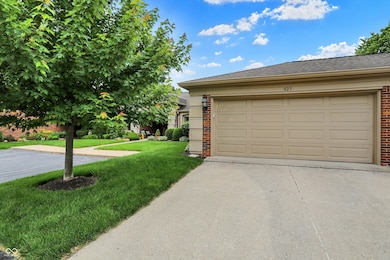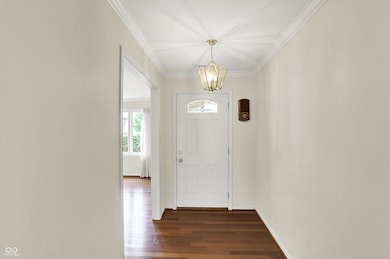
423 Bent Tree Ln Indianapolis, IN 46260
Saint Vincent-Greenbriar NeighborhoodEstimated payment $3,003/month
Highlights
- Mature Trees
- Clubhouse
- Wood Flooring
- North Central High School Rated A-
- Ranch Style House
- Community Pool
About This Home
Nestled within the established and sought-after Roundtree community, this charming 2-bedroom, 2.5-bath home offers a low-maintenance lifestyle with exceptional amenities, including a community pool. Step inside to discover hardwood floors that flow throughout the main living spaces, enhancing the warmth and elegance of the home. The spacious great room features a cozy gas log fireplace, built-in bookshelves, and direct access to outdoor patio-perfect for relaxing or entertaining. The updated kitchen is equipped with newer appliances, pantry, and coffee bar, ideal for everyday cooking or hosting guests. Each bedroom is generously sized, and the primary suite includes a full tub and an easy-access shower with dual showerheads-designed for comfort and convenience. Storage is plentiful, with an abundance of closets throughout, including a dedicated laundry closet complete with a built-in safe. The attached two-car garage provides additional storage and opens to a private outdoor enclosure-ideal for a quiet sitting area or a secure space for small pets. Don't miss the opportunity to enjoy peaceful, maintenance-free living in a well-maintained community close to local amenities. Schedule your private showing today! For Sale signage is not present due to HOA rules.
Last Listed By
Indy Real Estate Experts Brokerage Email: sara@indyreexperts.com License #RB21002295 Listed on: 05/29/2025
Property Details
Home Type
- Condominium
Est. Annual Taxes
- $4,696
Year Built
- Built in 1978
Lot Details
- No Units Located Below
- Sprinkler System
- Mature Trees
HOA Fees
- $600 Monthly HOA Fees
Parking
- 2 Car Attached Garage
Home Design
- Ranch Style House
- Patio Lot
- Brick Exterior Construction
- Slab Foundation
Interior Spaces
- 2,020 Sq Ft Home
- Built-in Bookshelves
- Woodwork
- Gas Log Fireplace
- Entrance Foyer
- Great Room with Fireplace
- Wood Flooring
- Attic Access Panel
Kitchen
- Eat-In Kitchen
- Breakfast Bar
- Electric Oven
- Microwave
- Dishwasher
- Disposal
Bedrooms and Bathrooms
- 2 Bedrooms
- Walk-In Closet
- Dual Vanity Sinks in Primary Bathroom
Laundry
- Laundry on main level
- Washer
Home Security
Outdoor Features
- Covered patio or porch
Utilities
- Humidifier
- Forced Air Heating System
- Dual Heating Fuel
- Programmable Thermostat
- Gas Water Heater
Listing and Financial Details
- Tax Lot 49-03-22-147-028.000-800
- Assessor Parcel Number 490322147028000800
Community Details
Overview
- Association fees include home owners, clubhouse, sewer, irrigation, lawncare, maintenance structure, maintenance, management, snow removal, trash
- Association Phone (317) 570-4358
- Roundtree Subdivision
- Property managed by Kirkpatrick
Recreation
- Community Pool
Additional Features
- Clubhouse
- Fire and Smoke Detector
Map
Home Values in the Area
Average Home Value in this Area
Tax History
| Year | Tax Paid | Tax Assessment Tax Assessment Total Assessment is a certain percentage of the fair market value that is determined by local assessors to be the total taxable value of land and additions on the property. | Land | Improvement |
|---|---|---|---|---|
| 2024 | $4,508 | $341,000 | $11,700 | $329,300 |
| 2023 | $4,508 | $342,100 | $11,600 | $330,500 |
| 2022 | $4,800 | $342,100 | $11,600 | $330,500 |
| 2021 | $3,532 | $257,100 | $9,700 | $247,400 |
| 2020 | $3,339 | $257,200 | $9,800 | $247,400 |
| 2019 | $3,132 | $257,200 | $9,800 | $247,400 |
| 2018 | $2,373 | $199,400 | $9,200 | $190,200 |
| 2017 | $2,203 | $187,300 | $9,200 | $178,100 |
| 2016 | $2,020 | $183,200 | $9,100 | $174,100 |
| 2014 | $1,595 | $168,800 | $9,000 | $159,800 |
| 2013 | $2,078 | $200,100 | $9,800 | $190,300 |
Property History
| Date | Event | Price | Change | Sq Ft Price |
|---|---|---|---|---|
| 05/29/2025 05/29/25 | For Sale | $379,000 | -- | $188 / Sq Ft |
Purchase History
| Date | Type | Sale Price | Title Company |
|---|---|---|---|
| Quit Claim Deed | -- | Khairy & Associates Llc | |
| Warranty Deed | -- | None Available | |
| Warranty Deed | -- | None Available |
Mortgage History
| Date | Status | Loan Amount | Loan Type |
|---|---|---|---|
| Previous Owner | $120,000 | New Conventional | |
| Previous Owner | $152,000 | New Conventional |
Similar Homes in Indianapolis, IN
Source: MIBOR Broker Listing Cooperative®
MLS Number: 22041740
APN: 49-03-22-147-028.000-800
- 426 Oakwood Dr
- 437 W 86th St
- 8535 Olde Mill Circle Dr W
- 8433 Sunset Ln
- 441 W 86th St
- 445 W 86th St
- 411 Sugar Tree Ln
- 410 Sugar Tree Ln
- 8526 Oakmont Ln
- 8650 Jaffa Ct Dr W Unit 12
- 8690 Jaffa Ct Dr W Unit 28
- 8690 Jaffa Ct Dr W Unit 18
- 8651 Jaffa Court Dr E Unit 18
- 8751 E Jaffa Court Dr Unit 32
- 8751 E Jaffa Court Dr Unit 17
- 8751 E Jaffa Court Dr Unit 35
- 8613 N Meridian St
- 841 Alverna Dr
- 8528 Quail Hollow Rd
- 1030 Stratford Hall Unit 17-3

