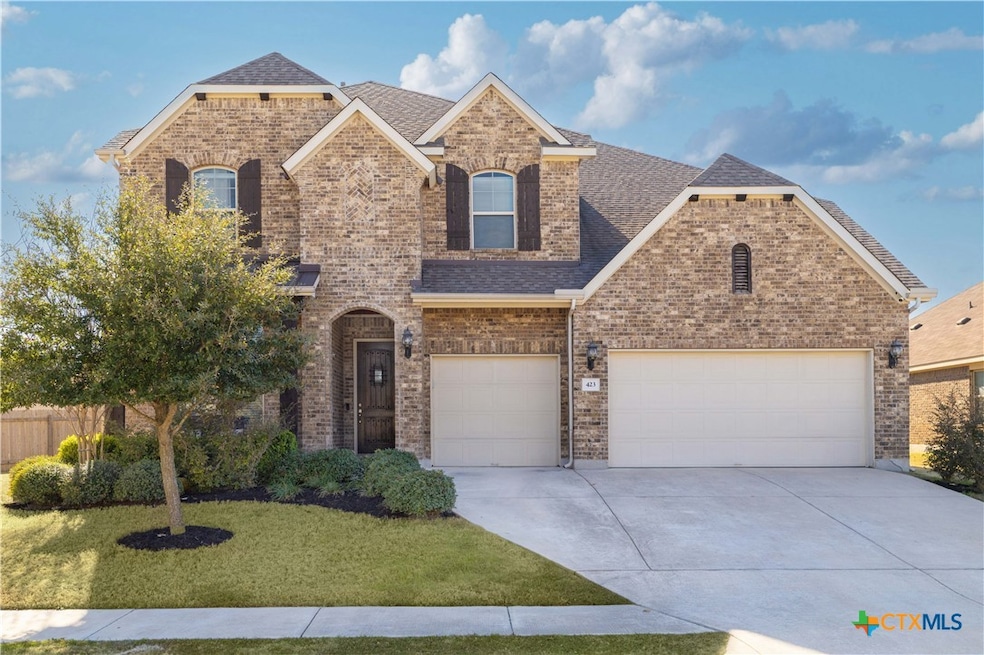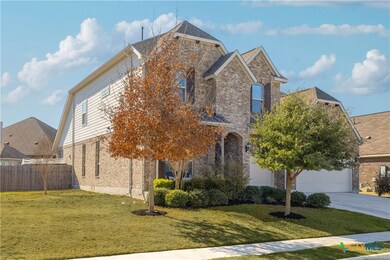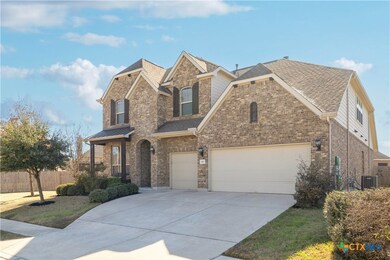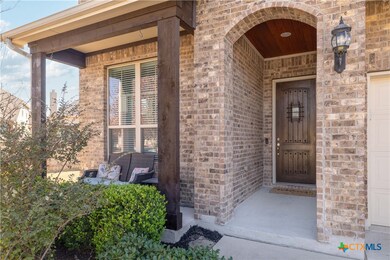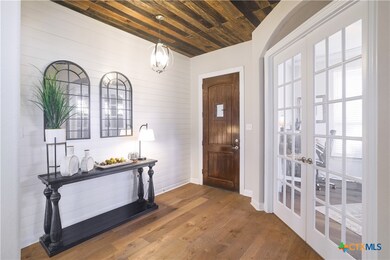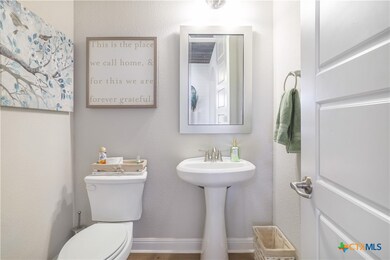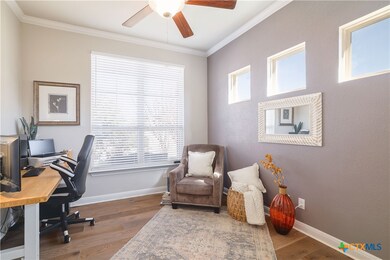
Estimated payment $3,742/month
Highlights
- Open Floorplan
- Traditional Architecture
- High Ceiling
- R C Barton Middle School Rated A-
- Wood Flooring
- Game Room
About This Home
This Dartmouth floorplan by Gehan, is in the newer developed section of the neighborhood and is one of the few homes with a 3-car garage. Upon entering through a speak-easy door, a warm and inviting entry greets you, with tongue and groove upgraded ceiling and a custom shiplap wall. To the left is a spacious study with French doors and custom built-ins. The formal dining room with a custom board and batten wall, is large enough to seat 8 and is situated to the left. The inviting kitchen has custom tile backsplash, ample cabinetry and a gas cook top and island which is open to the great room. Natural sunlight fills the heart of the home through 4 tall picture windows in the great room which also has a cozy corner fireplace. The master bedroom with bay window is tucked privately away from the rest of the home but conveniently near the large laundry room which is just steps down the hall. The master en-suite has separate vanities, a tile stand-up shower and relaxing garden tub. The master closet is spacious with a third seasonal rack for added hanging. Upstairs there are three secondary bedrooms and a game room which is currently used as a media room. (Some media equipment will convey.) With four bedrooms, 2.5 bath, a formal dining, study, gameroom, 3-car garage and covered back patio, this home has it all! Location, location, location! Buda is just minutes from shopping and eateries in the charming downtown Buda. Austin is a short drive north, and to the south, is the booming city of Kyle, as well as San Marcos (about 15 miles from Texas State University, home of the Bobcats!) Square footage discrepancy between builder's listing and year built and Hays CAD. Buyer to verify. Welcome home!
Listing Agent
Realty Texas LLC Brokerage Phone: (800) 660-1022 License #0716141 Listed on: 03/03/2025

Home Details
Home Type
- Single Family
Est. Annual Taxes
- $10,203
Year Built
- Built in 2016
Lot Details
- 9,361 Sq Ft Lot
- Privacy Fence
- Wood Fence
- Back Yard Fenced
- Paved or Partially Paved Lot
HOA Fees
- $40 Monthly HOA Fees
Parking
- 3 Car Attached Garage
- Multiple Garage Doors
- Garage Door Opener
Home Design
- Traditional Architecture
- Slab Foundation
- Masonry
Interior Spaces
- 3,316 Sq Ft Home
- Property has 2 Levels
- Open Floorplan
- Bookcases
- Crown Molding
- Beamed Ceilings
- Tray Ceiling
- High Ceiling
- Ceiling Fan
- Chandelier
- Fireplace With Gas Starter
- Entrance Foyer
- Family Room with Fireplace
- Formal Dining Room
- Game Room
- Walkup Attic
Kitchen
- Built-In Oven
- Gas Cooktop
- Dishwasher
- Disposal
Flooring
- Wood
- Carpet
- Ceramic Tile
Bedrooms and Bathrooms
- 4 Bedrooms
- Double Vanity
- Garden Bath
Laundry
- Laundry Room
- Laundry on main level
- Washer and Electric Dryer Hookup
Home Security
- Security System Owned
- Carbon Monoxide Detectors
- Fire and Smoke Detector
Schools
- Buda Elementary School
- Barton Middle School
- Hays High School
Utilities
- Central Heating and Cooling System
- Heating System Uses Natural Gas
- Underground Utilities
- Water Heater
- Water Softener is Owned
- High Speed Internet
- Phone Available
- Cable TV Available
Listing and Financial Details
- Legal Lot and Block 6 / C
- Assessor Parcel Number R143722
Community Details
Overview
- The Meadows At Buda Association
- The Meadows At Buda Ph Four A Subdivision
Recreation
- Community Playground
- Community Pool
- Community Spa
Map
Home Values in the Area
Average Home Value in this Area
Tax History
| Year | Tax Paid | Tax Assessment Tax Assessment Total Assessment is a certain percentage of the fair market value that is determined by local assessors to be the total taxable value of land and additions on the property. | Land | Improvement |
|---|---|---|---|---|
| 2024 | $9,025 | $422,084 | $70,800 | $351,284 |
| 2023 | $10,606 | $446,938 | $97,000 | $464,170 |
| 2022 | $10,802 | $406,307 | $79,800 | $389,920 |
| 2021 | $11,102 | $369,370 | $37,800 | $331,570 |
| 2020 | $10,120 | $355,650 | $37,800 | $317,850 |
| 2019 | $10,724 | $343,040 | $36,000 | $307,040 |
| 2018 | $10,502 | $335,150 | $36,000 | $299,150 |
| 2017 | $10,519 | $333,960 | $36,000 | $297,960 |
| 2016 | $5,793 | $183,920 | $28,800 | $155,120 |
| 2015 | -- | $13,500 | $13,500 | $0 |
Property History
| Date | Event | Price | Change | Sq Ft Price |
|---|---|---|---|---|
| 05/03/2025 05/03/25 | Price Changed | $515,000 | -3.6% | $155 / Sq Ft |
| 04/04/2025 04/04/25 | Price Changed | $534,000 | -1.7% | $161 / Sq Ft |
| 03/20/2025 03/20/25 | Price Changed | $543,000 | -4.7% | $164 / Sq Ft |
| 03/07/2025 03/07/25 | For Sale | $570,000 | +70.2% | $172 / Sq Ft |
| 06/29/2016 06/29/16 | Sold | -- | -- | -- |
| 06/05/2016 06/05/16 | Pending | -- | -- | -- |
| 05/27/2016 05/27/16 | Price Changed | $334,990 | -1.3% | $101 / Sq Ft |
| 05/03/2016 05/03/16 | Price Changed | $339,310 | +0.6% | $102 / Sq Ft |
| 04/07/2016 04/07/16 | Price Changed | $337,310 | -2.5% | $102 / Sq Ft |
| 03/31/2016 03/31/16 | Price Changed | $346,000 | -2.5% | $104 / Sq Ft |
| 03/14/2016 03/14/16 | Price Changed | $355,000 | +9.2% | $107 / Sq Ft |
| 03/09/2016 03/09/16 | Price Changed | $325,000 | -1.5% | $98 / Sq Ft |
| 02/29/2016 02/29/16 | Price Changed | $330,000 | -9.7% | $100 / Sq Ft |
| 02/22/2016 02/22/16 | Price Changed | $365,310 | +3.5% | $110 / Sq Ft |
| 02/02/2016 02/02/16 | Price Changed | $353,000 | -0.1% | $106 / Sq Ft |
| 01/25/2016 01/25/16 | Price Changed | $353,310 | +6.0% | $107 / Sq Ft |
| 01/22/2016 01/22/16 | Price Changed | $333,310 | -5.7% | $101 / Sq Ft |
| 01/07/2016 01/07/16 | Price Changed | $353,310 | +0.9% | $107 / Sq Ft |
| 12/15/2015 12/15/15 | For Sale | $350,310 | -- | $106 / Sq Ft |
Purchase History
| Date | Type | Sale Price | Title Company |
|---|---|---|---|
| Vendors Lien | -- | Independence Title Co |
Mortgage History
| Date | Status | Loan Amount | Loan Type |
|---|---|---|---|
| Open | $302,370 | New Conventional | |
| Closed | $317,765 | New Conventional |
Similar Homes in Buda, TX
Source: Central Texas MLS (CTXMLS)
MLS Number: 567680
APN: R143722
- 544 Blossom Valley Stream
- 520 Fieldwood Dr Unit C
- 540 Fieldwood Dr Unit A
- 113 Blossom Valley Stream
- 110 Threshing Rd Unit A
- 179 Threshing Rd Unit C
- 138 Tranquility Mountain
- 358 Hot Spring Valley
- 120 Peacock Trail
- 182 Lone Tree Hollow
- 535 Tranquility Mountain
- 574 Hot Spring Valley
- 324 Knox Dr
- 296 Snow Owl Hollow
- 306 Snow Owl Hollow
- 217 Coral Stone Trail
- 319 Sandstone Trail
- 280 Adoquin Trail
- 272 Adoquin Trail
- 225 Shale Cir
- 179 Threshing Rd Unit A
- 111 Amber Fields Trail
- 232 Fieldwood Dr Unit B
- 184 Threshing Rd Unit A
- 291 Cold Spring
- 1250 Robert S Light Blvd
- 162 Snow Owl Hollow
- 621 Hot Spring Valley
- 409 Regina Dr
- 476 Suffield Dr
- 386 Shale Cir
- 331 Shale Cir
- 598 Travertine Trail
- 119 Via Villina
- 221 Stone Crest Blvd
- 175 Sandoval St
- 191 Bridgestone Way
- 257 Pigeonberry Pass
- 6554 Marsh Ln
- 5054 Old Goforth Rd
