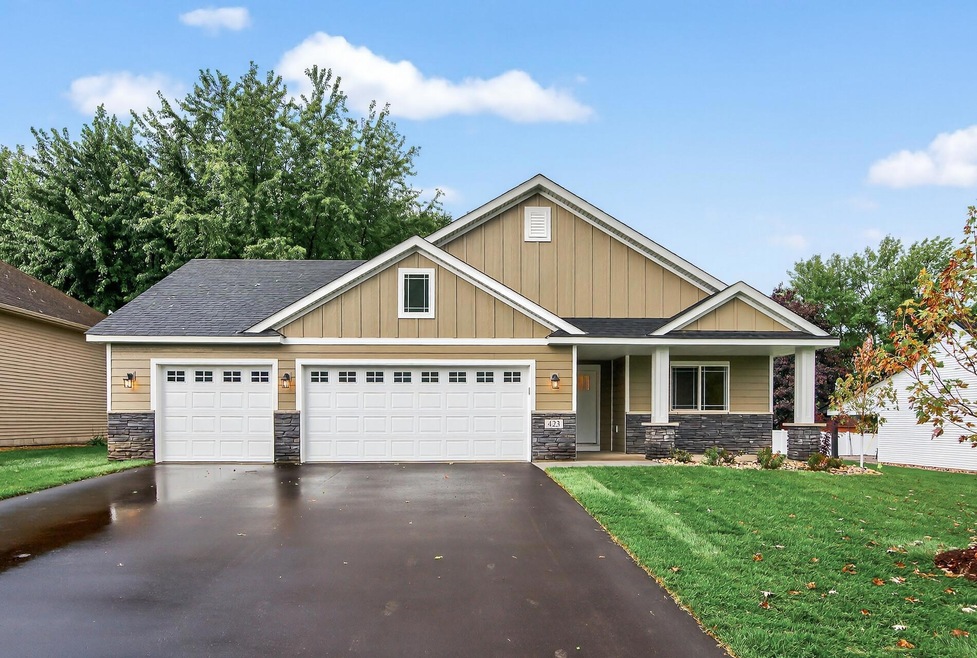423 Creek View Cir SE Saint Michael, MN 55376
Estimated payment $2,800/month
Highlights
- No HOA
- 4 Car Attached Garage
- Patio
- St. Michael Elementary School Rated A
- Walk-In Closet
- Laundry Room
About This Home
Welcome to this brand-new, one-level home at 423 Creek View Circle SE in Saint Michael. This thoughtfully
designed residence offers the perfect blend of modern style and functional living.
Step inside and be greeted by a wide-open floor plan, seamlessly connecting the kitchen, dining area, and
great room. The space is anchored by a cozy gas fireplace, creating the perfect atmosphere for relaxing
or entertaining. The kitchen features an expansive center island and high-quality finishes.
This home provides three spacious bedrooms and two bathrooms. The primary bedroom includes a private
bathroom with his and hers sinks, and a walk-in closet. For added convenience, the laundry room is
strategically located right off the garage entrance.
The attached 3.5-car garage is a standout feature, offering ample space for vehicles and more. It
includes an extra 10' x 5.5' storage area in the back, perfect for motorcycles, yard equipment, or
additional storage needs. Below the home, a giant crawl space provides even more storage capacity.
Outside, a 12' x 10' concrete patio is ready for your summer barbecues and outdoor gatherings. The
brand-new sod has been laid amongst the three beautiful mature trees, completing the curb appeal. Keeping
your lawn green will be effortless with the in-ground sprinkler system. Have peace of mind knowing the
house is covered by a 1 year builder's warranty. This home is ready for you to move in and start making
memories.
Home Details
Home Type
- Single Family
Est. Annual Taxes
- $684
Year Built
- Built in 2025
Lot Details
- 0.26 Acre Lot
- Lot Dimensions are 90x126
Parking
- 4 Car Attached Garage
- Garage Door Opener
Interior Spaces
- 1,857 Sq Ft Home
- 1-Story Property
- Family Room
- Living Room with Fireplace
- Dining Room
- Basement
- Crawl Space
Kitchen
- Range
- Microwave
- Dishwasher
Bedrooms and Bathrooms
- 3 Bedrooms
- Walk-In Closet
- 2 Full Bathrooms
Laundry
- Laundry Room
- Dryer
- Washer
Outdoor Features
- Patio
Utilities
- Forced Air Heating and Cooling System
- 200+ Amp Service
Community Details
- No Home Owners Association
- Johnston Rambling Creek Estate Subdivision
Listing and Financial Details
- Assessor Parcel Number 114073007140
Map
Home Values in the Area
Average Home Value in this Area
Tax History
| Year | Tax Paid | Tax Assessment Tax Assessment Total Assessment is a certain percentage of the fair market value that is determined by local assessors to be the total taxable value of land and additions on the property. | Land | Improvement |
|---|---|---|---|---|
| 2025 | $1,226 | $92,000 | $92,000 | $0 |
| 2024 | $684 | $88,000 | $88,000 | $0 |
| 2023 | $686 | $53,000 | $53,000 | $0 |
| 2022 | $580 | $49,000 | $49,000 | $0 |
| 2021 | $598 | $35,000 | $35,000 | $0 |
| 2020 | $614 | $35,000 | $35,000 | $0 |
| 2019 | $534 | $35,000 | $0 | $0 |
| 2018 | $520 | $30,000 | $0 | $0 |
| 2017 | $516 | $30,000 | $0 | $0 |
| 2016 | $522 | $0 | $0 | $0 |
| 2015 | $536 | $0 | $0 | $0 |
| 2014 | -- | $0 | $0 | $0 |
Property History
| Date | Event | Price | Change | Sq Ft Price |
|---|---|---|---|---|
| 09/06/2025 09/06/25 | Pending | -- | -- | -- |
| 08/22/2025 08/22/25 | For Sale | $514,950 | -- | $277 / Sq Ft |
Purchase History
| Date | Type | Sale Price | Title Company |
|---|---|---|---|
| Deed | $84,000 | -- | |
| Interfamily Deed Transfer | -- | None Available |
Source: NorthstarMLS
MLS Number: 6774555
APN: 114-073-007140
- 505 Main St S
- 3345 Lachman Ct NE
- 293 2nd St SE
- 307 Lincoln Dr SE
- 601 Jamie Cir SW
- 4908 Jamocha Ave NE
- 4941 Jamocha Ave NE
- 9631 46th St NE
- 309 Willow Dr SW
- 11911 38th Cir NE
- 11876 38th Cir NE
- 12 3rd St NW
- 100 Ash Ave NE
- 325 Central Ave W
- 3659 Kahler Dr NE
- 801 Valley Dr SE
- 2842 Kepler Ave NE
- 2909 Kepler Ave NE
- 2838 Kepler Ave NE
- 2802 Kepler Ave NE







