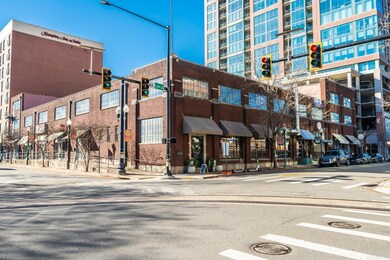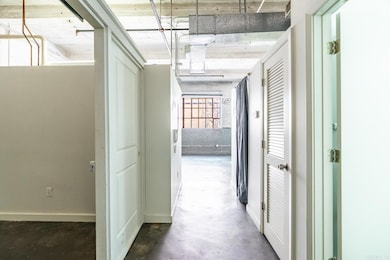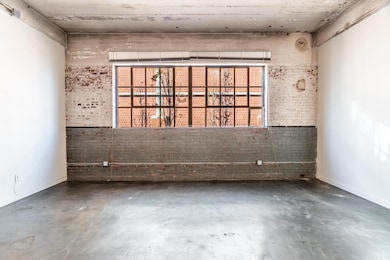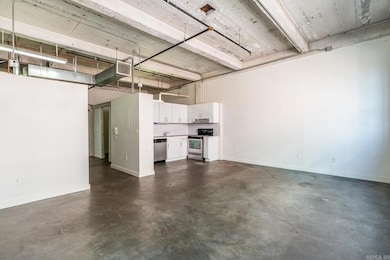
423 E 3rd St Unit 304 Little Rock, AR 72201
Downtown Little Rock NeighborhoodHighlights
- Contemporary Architecture
- Main Floor Primary Bedroom
- Ceramic Countertops
- Central High School Rated A
- Walk-In Closet
- 3-minute walk to Little Rock St. Patrick's Day Parade
About This Home
As of May 2025Own a piece of downtown history at the Tuf Nut Lofts. The former Tuf Nut blue jean factory consists of individual studios and loft apartments available to own for the first time. This industrial style studio loft features exposed brick, concrete floors, tall ceilings, a full kitchen, and full bath. Controlled access with available garage parking. Pet friendly. Walk to River Market, River Trail, gym, parks, restaurants and more! Agents please see remarks.
Property Details
Home Type
- Condominium
Est. Annual Taxes
- $842
Year Built
- Built in 1930
HOA Fees
- $182 Monthly HOA Fees
Home Design
- Contemporary Architecture
- Flat Roof Shape
- Brick Exterior Construction
Interior Spaces
- 688 Sq Ft Home
- Ceiling Fan
- Combination Dining and Living Room
- Concrete Flooring
Kitchen
- Electric Range
- Dishwasher
- Ceramic Countertops
Bedrooms and Bathrooms
- 1 Primary Bedroom on Main
- Walk-In Closet
- 1 Full Bathroom
Utilities
- Central Heating and Cooling System
Community Details
- On-Site Maintenance
Similar Homes in Little Rock, AR
Home Values in the Area
Average Home Value in this Area
Property History
| Date | Event | Price | Change | Sq Ft Price |
|---|---|---|---|---|
| 05/12/2025 05/12/25 | Pending | -- | -- | -- |
| 05/08/2025 05/08/25 | Sold | $145,000 | -6.5% | $211 / Sq Ft |
| 03/12/2025 03/12/25 | For Sale | $155,000 | -- | $225 / Sq Ft |
Tax History Compared to Growth
Agents Affiliated with this Home
-
Margaret Bell

Seller's Agent in 2025
Margaret Bell
The Property Group
(501) 231-7736
29 in this area
152 Total Sales
-
Rachael Scott

Seller Co-Listing Agent in 2025
Rachael Scott
Moses Tucker Partners
(501) 627-4360
13 in this area
15 Total Sales
-
Phillip Bridges

Buyer's Agent in 2025
Phillip Bridges
The Property Group
(501) 541-5316
4 in this area
43 Total Sales
Map
Source: Cooperative Arkansas REALTORS® MLS
MLS Number: 25009495
- 423 E 3rd St
- 423 E 3rd St Unit 211
- 423 E 3rd St Unit 207
- 315 Rock #1607 St
- 315 Rock #1511 St Unit 1511 1509
- 315 Rock #1407 St
- 315 S Rock St
- 315 Rock #910
- 315 Rock St
- 315 Rock St Unit 1606
- 315 Rock St Unit 1003
- 200 River Market Ave
- 300 E Third #1701 St
- 300 E Third #1304 St
- 300 E Third #1106 St
- 300 E 3rd St
- 300 E 3rd St Unit 502
- 300 E 3rd St Unit 703
- 0 E 2nd St






