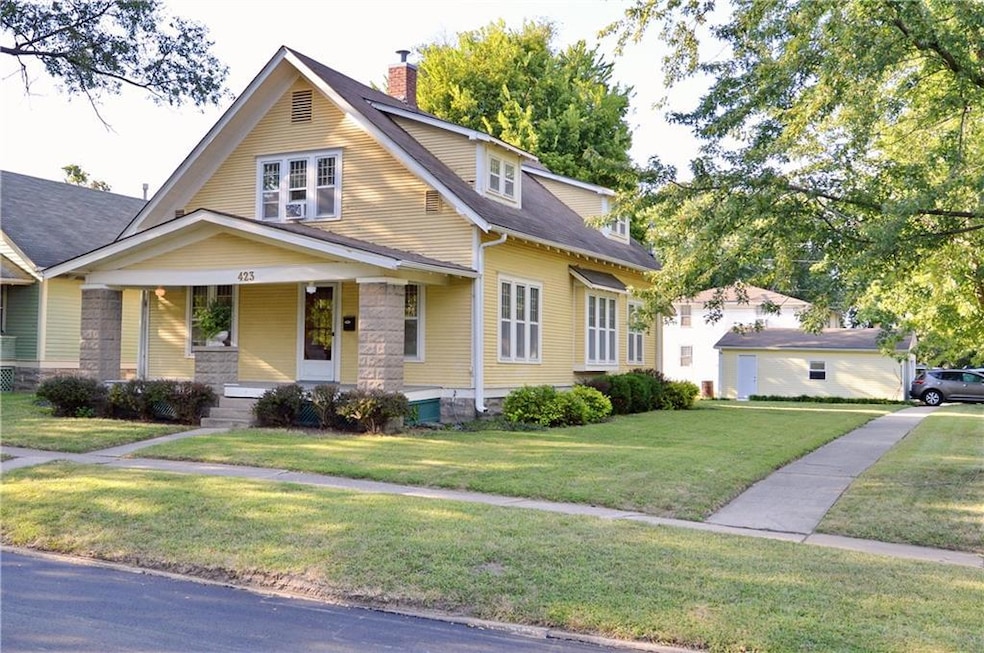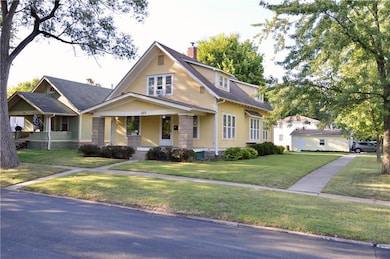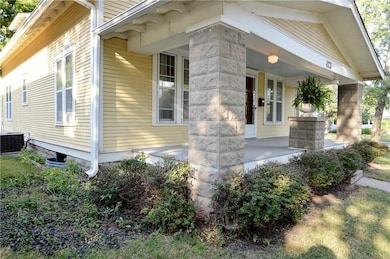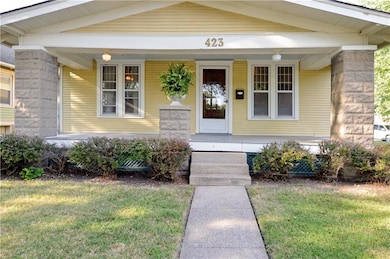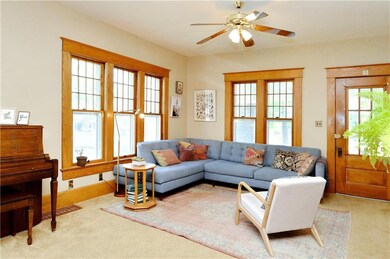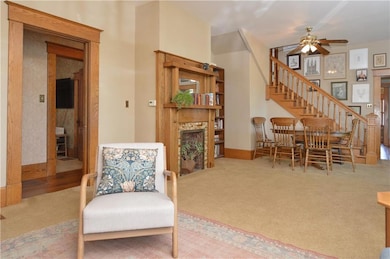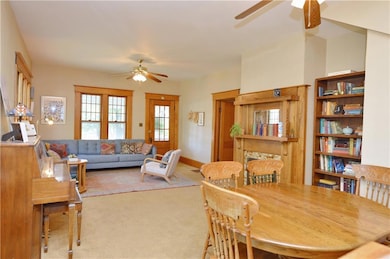423 E 4th St Cameron, MO 64429
Estimated payment $1,337/month
Highlights
- Craftsman Architecture
- Wood Flooring
- 2 Car Detached Garage
- Parkview Elementary School Rated A-
- No HOA
- Forced Air Heating and Cooling System
About This Home
This Craftsman bungalow sits on a shaded corner lot within walking distance to downtown Cameron where most of the city’s celebrations and cultural activities occur. The 4 bedroom, 2 bath home has 2,021 square feet of finished living area with another 1,026 square feet of unfinished basement perfect for storage and storm protection. A 624 square foot detached garage with electric openers will house two vehicles comfortably with plenty of storage area for miscellaneous tools and play equipment. The home has had the historic architectural features preserved while incorporating modern conveniences for living in the twenty-first century. Beautiful timeless wood trim and large gorgeous windows that allow for uplifting morning light to fill the rooms. High ceilings, gorgeous oak kitchen cabinets. Welcoming expansive front porch and large lush yard. Charming, Charming Charming! The quiet, friendly neighborhood allows for optimum family living in a small city within 45 minutes of the greater Kansas City area. Cameron sits in the northwest corner of Missouri and claims to be the 'Crossroads of America' at the junction of Interstate 35 and US Hwy 36. This home is in the Cameron R-I School District which is a PreK – 12 school district with outstanding academic, athletic and co-curricular activities. This house is ready for immediate occupancy for prequalified or cash buyers and is being sold by the owner as is with a 1-year warranty. Schedule a showing today!
Listing Agent
Keller Williams KC North Brokerage Phone: 208-350-3711 License #2103809 Listed on: 09/17/2025

Home Details
Home Type
- Single Family
Est. Annual Taxes
- $900
Year Built
- Built in 1923
Parking
- 2 Car Detached Garage
- Side Facing Garage
- Off-Street Parking
Home Design
- Craftsman Architecture
- Frame Construction
- Composition Roof
Interior Spaces
- 2,021 Sq Ft Home
- 2-Story Property
- Living Room with Fireplace
- Combination Dining and Living Room
- Unfinished Basement
Flooring
- Wood
- Carpet
Bedrooms and Bathrooms
- 4 Bedrooms
- 2 Full Bathrooms
Additional Features
- 7,492 Sq Ft Lot
- Forced Air Heating and Cooling System
Community Details
- No Home Owners Association
Listing and Financial Details
- Assessor Parcel Number 01-06.0-23-001-015-011.000
- $0 special tax assessment
Map
Home Values in the Area
Average Home Value in this Area
Tax History
| Year | Tax Paid | Tax Assessment Tax Assessment Total Assessment is a certain percentage of the fair market value that is determined by local assessors to be the total taxable value of land and additions on the property. | Land | Improvement |
|---|---|---|---|---|
| 2024 | $0 | $12,971 | $1,568 | $11,403 |
| 2023 | $849 | $12,971 | $1,568 | $11,403 |
| 2022 | $780 | $11,934 | $1,568 | $10,366 |
| 2021 | $776 | $11,934 | $1,568 | $10,366 |
| 2020 | $716 | $10,849 | $1,425 | $9,424 |
| 2019 | $711 | $10,849 | $1,425 | $9,424 |
| 2018 | $575 | $10,849 | $1,425 | $9,424 |
| 2017 | $574 | $10,849 | $1,425 | $9,424 |
| 2016 | $575 | $10,849 | $1,425 | $9,424 |
| 2013 | -- | $10,850 | $0 | $0 |
Property History
| Date | Event | Price | List to Sale | Price per Sq Ft |
|---|---|---|---|---|
| 12/20/2025 12/20/25 | Price Changed | $245,000 | -2.0% | $121 / Sq Ft |
| 09/17/2025 09/17/25 | For Sale | $250,000 | -- | $124 / Sq Ft |
Purchase History
| Date | Type | Sale Price | Title Company |
|---|---|---|---|
| Warranty Deed | -- | New Title Company Name | |
| Deed | -- | -- |
Source: Heartland MLS
MLS Number: 2576270
APN: 01-06.0-23-001-015-011.000
- 612 E 5th St
- 103 S Locust St
- 106 S Orange St
- 804 E 4th St
- TBD N Highway 69
- 619 E 7th St
- 718 N Main St
- 108 S Chestnut St
- 120 W 6th St
- 910 E Prospect St
- 701 N Cherry St
- 316 W 4th St
- 1309 De Kalb Dr
- 521 S Walnut St
- 315 W Cornhill St
- 404 W Cornhill St
- 507 W 3rd St
- 421 W 8th St
- 601 S Walnut St
- 210 E 14th St
Ask me questions while you tour the home.
