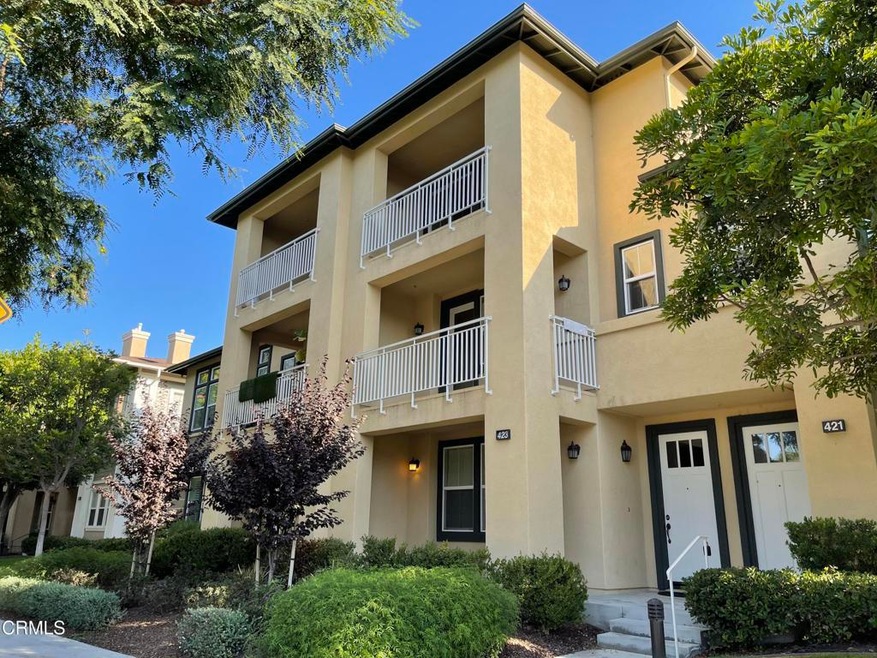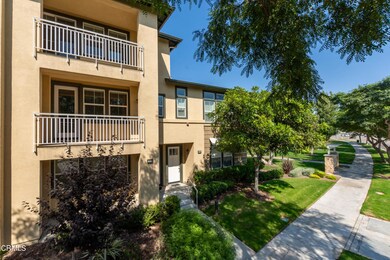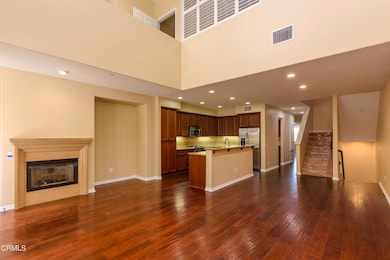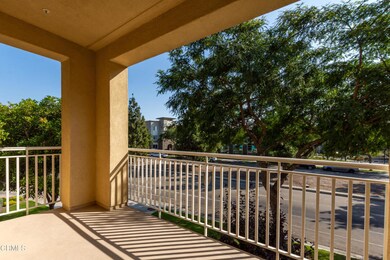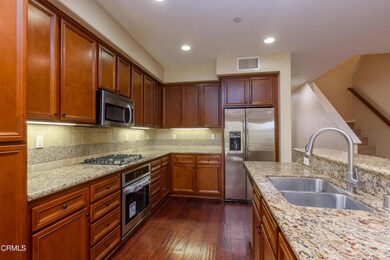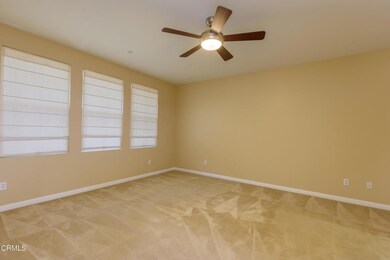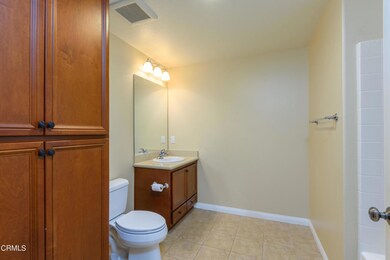
423 Forest Park Blvd Oxnard, CA 93036
Town Center NeighborhoodEstimated Value: $813,000 - $846,000
Highlights
- Primary Bedroom Suite
- Contemporary Architecture
- Main Floor Primary Bedroom
- Open Floorplan
- Wood Flooring
- Loft
About This Home
As of September 2021Modern luxury is uniquely embodied in this beautiful and expansive 4BR/3.5BA Market Street townhome on nearly 2,400 sq. ft. of living space. Light and bright with an abundance of windows, this unit features an open flowing living/dining layout with high ceilings and wood floors graced by an inviting fireplace and balcony plus a chef's kitchen with large island, granite countertops and stainless steel appliances. This Tri-level townhome features a separate first floor bedroom ensuite with tub and walk-in closet; and two guest bedrooms with one and a half baths on the second floor main living area. Unwind in the private and spacious primary bedroom with balcony on the top level, which offers a walk-in closet, ensuite with dual vanity, soaking tub and separate shower plus a loft with built-in desk, ideal for working at home. Recently refreshed with new paint, new carpets, new blinds, and new range/oven, this fantastic turn-key unit is ready for your furnishing ideas! Additional highlights include 3-car tandem garage, indoor laundry, ceiling fans, central A/C and light-filled living spaces. The Market Street community at Riverpark boasts parks, walking trails, bike paths, tennis courts, basketball courts, playgrounds plus more. This amazing property is conveniently located near schools and walking distance from The Collection, which features movie theaters, fine dining, organic market and shopping, with beaches and freeway access near it all!
Last Agent to Sell the Property
Pinnacle Estate Properties, Inc. License #01199338 Listed on: 09/08/2021

Last Buyer's Agent
Pinnacle Estate Properties, Inc. License #01199338 Listed on: 09/08/2021

Townhouse Details
Home Type
- Townhome
Est. Annual Taxes
- $13,589
Year Built
- Built in 2008
Lot Details
- Two or More Common Walls
- West Facing Home
- Landscaped
- Sprinkler System
HOA Fees
Parking
- 3 Car Attached Garage
- Parking Available
- Tandem Garage
Home Design
- Contemporary Architecture
- Turnkey
- Tile Roof
Interior Spaces
- 2,385 Sq Ft Home
- 3-Story Property
- Open Floorplan
- High Ceiling
- Ceiling Fan
- Recessed Lighting
- Raised Hearth
- Blinds
- Family Room with Fireplace
- Great Room
- Family Room Off Kitchen
- Loft
- Laundry Room
Kitchen
- Breakfast Area or Nook
- Open to Family Room
- Gas Oven
- Self-Cleaning Oven
- Gas Range
- Microwave
- Dishwasher
- Granite Countertops
Flooring
- Wood
- Carpet
- Tile
Bedrooms and Bathrooms
- 4 Bedrooms | 1 Primary Bedroom on Main
- Primary Bedroom Suite
- Double Master Bedroom
- Walk-In Closet
- Dual Vanity Sinks in Primary Bathroom
- Bathtub with Shower
- Separate Shower
Outdoor Features
- Living Room Balcony
- Exterior Lighting
Location
- Suburban Location
Utilities
- Central Heating and Cooling System
- Water Heater
Listing and Financial Details
- Tax Tract Number 50
- Assessor Parcel Number 1320260365
Community Details
Overview
- Market Street HOA, Phone Number (714) 285-2626
- Management Trust Association, Phone Number (714) 285-2526
- Riverpark 535201 Subdivision
- Maintained Community
Recreation
- Tennis Courts
- Sport Court
- Community Playground
- Park
- Bike Trail
Security
- Resident Manager or Management On Site
Ownership History
Purchase Details
Home Financials for this Owner
Home Financials are based on the most recent Mortgage that was taken out on this home.Purchase Details
Home Financials for this Owner
Home Financials are based on the most recent Mortgage that was taken out on this home.Similar Homes in the area
Home Values in the Area
Average Home Value in this Area
Purchase History
| Date | Buyer | Sale Price | Title Company |
|---|---|---|---|
| Gutierrez Jose Luis | $665,000 | Stewart Title | |
| Rigonan Nestor M | $397,500 | First American Title Company |
Mortgage History
| Date | Status | Borrower | Loan Amount |
|---|---|---|---|
| Open | Gutierrez Jose Luis | $528,000 | |
| Previous Owner | Rigonan Nestor M | $43,140 | |
| Previous Owner | Rigonan Nestor M | $304,800 | |
| Previous Owner | Rigonan Nestor M | $317,900 |
Property History
| Date | Event | Price | Change | Sq Ft Price |
|---|---|---|---|---|
| 09/24/2021 09/24/21 | Sold | $664,900 | 0.0% | $279 / Sq Ft |
| 09/08/2021 09/08/21 | For Sale | $664,900 | 0.0% | $279 / Sq Ft |
| 07/02/2018 07/02/18 | Rented | $2,550 | 0.0% | -- |
| 07/01/2018 07/01/18 | Under Contract | -- | -- | -- |
| 06/13/2018 06/13/18 | For Rent | $2,550 | -- | -- |
Tax History Compared to Growth
Tax History
| Year | Tax Paid | Tax Assessment Tax Assessment Total Assessment is a certain percentage of the fair market value that is determined by local assessors to be the total taxable value of land and additions on the property. | Land | Improvement |
|---|---|---|---|---|
| 2024 | $13,589 | $691,761 | $449,452 | $242,309 |
| 2023 | $12,739 | $678,198 | $440,640 | $237,558 |
| 2022 | $12,373 | $664,900 | $432,000 | $232,900 |
| 2021 | $10,169 | $472,770 | $307,529 | $165,241 |
| 2020 | $10,993 | $467,925 | $304,377 | $163,548 |
| 2019 | $10,753 | $458,751 | $298,409 | $160,342 |
| 2018 | $10,921 | $449,757 | $292,558 | $157,199 |
| 2017 | $10,781 | $440,939 | $286,822 | $154,117 |
| 2016 | $10,186 | $410,000 | $266,000 | $144,000 |
| 2015 | $9,941 | $384,000 | $249,000 | $135,000 |
| 2014 | $9,586 | $372,000 | $241,000 | $131,000 |
Agents Affiliated with this Home
-
Scott Puckett

Seller's Agent in 2021
Scott Puckett
Pinnacle Estate Properties, Inc.
(805) 482-0741
1 in this area
48 Total Sales
-
Mayette Berglund
M
Seller Co-Listing Agent in 2021
Mayette Berglund
Pinnacle Estate Properties, Inc.
(805) 482-0741
1 in this area
36 Total Sales
Map
Source: Ventura County Regional Data Share
MLS Number: V1-8047
APN: 132-0-260-365
- 3004 Moonlight Park Ave
- 337 Feather River Place
- 3116 N Oxnard Blvd
- 2750 Detroit Dr
- 3233 Moss Landing Blvd
- 3245 Moss Landing Blvd
- 714 Nile River Dr
- 715 Nile River Dr
- 2810 Wagon Wheel Rd Unit 402
- 2810 Wagon Wheel Rd Unit 303
- 2850 Wagon Wheel Rd
- 2850 Wagon Wheel Rd Unit 201
- 334 E Collins St
- 2800 Wagon Wheel Rd Unit 304
- 680 Platte Way
- 3511 Kings Canyon Dr
- 543 Winchester Dr
- 561 Winchester Dr
- 386 Simon Way
- 3544 Albion Dr
- 423 Forest Park Blvd
- 421 Forest Park Blvd
- 425 Forest Park Blvd
- 427 Forest Park Blvd Unit 17
- 431 Forest Park Blvd
- 433 Forest Park Blvd Unit 19
- 417 Forest Park Blvd
- 415 Forest Park Blvd Unit 12
- 415 Forest Park Blvd
- 435 Forest Park Blvd
- 413 Forest Park Blvd Unit 11
- 413 Forest Park Blvd
- 437 Forest Park Blvd
- 411 Forest Park Blvd
- 409 Forest Park Blvd
- 407 Flathead River St
- 407 Green River St
- 439 Forest Park Blvd
- 427 Flathead River St
- 407 Forest Park Blvd
