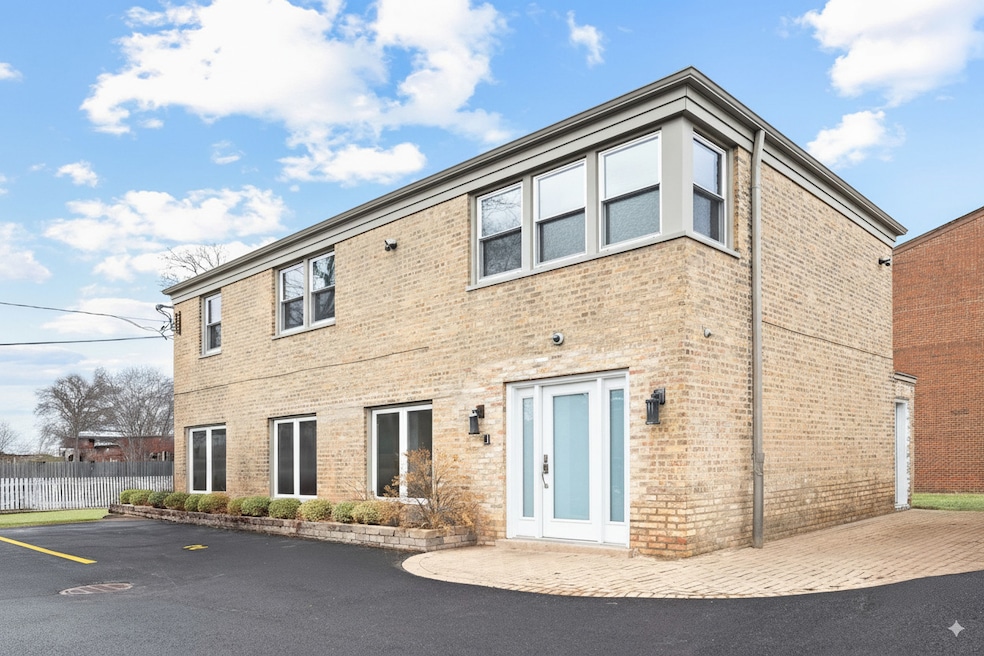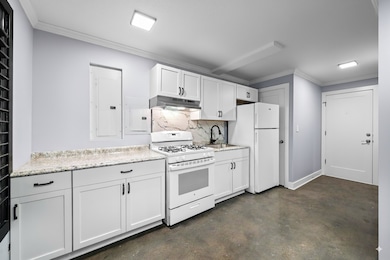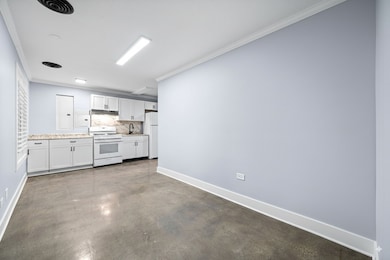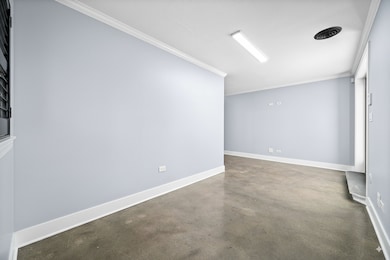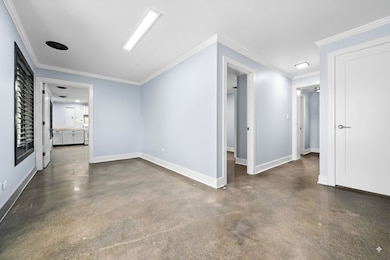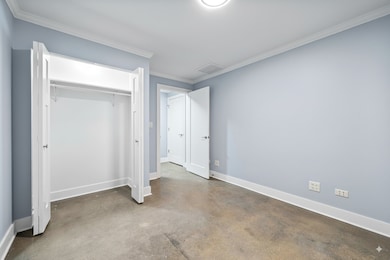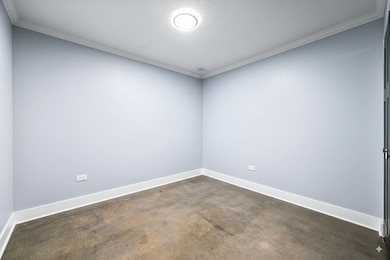423 Funston Ave Unit 1R Highwood, IL 60040
Highlights
- Steam Shower
- 3-minute walk to Highwood Station
- Historic or Period Millwork
- Wayne Thomas Elementary School Rated A
- Granite Countertops
- 3-minute walk to Everts Park
About This Home
Lovely 2 bedroom apartment close to all the action in vibrant Highwood. This inviting home features a modern kitchen with granite countertops, classic white Shaker-style cabinets, and gas cooking. Both bedrooms are spacious and versatile. The spacious and spa like bathroom features an extra large vanity and steam shower. The home also features central heat and air conditioning, washer and dryer in unit, dedicated parking options available, and plenty of shared outdoor space. Situated in prime Highwood location -- steps away from the Metra stop and all the bars and restaurants that make Highwood such an attractive place to live!
Property Details
Home Type
- Multi-Family
Est. Annual Taxes
- $19,452
Year Built
- Built in 1929
Lot Details
- Lot Dimensions are 135x175
Parking
- 1 Car Garage
Home Design
- Property Attached
- Entry on the 1st floor
- Brick Exterior Construction
Interior Spaces
- 2-Story Property
- Historic or Period Millwork
- Family Room
- Living Room
- Dining Room
Kitchen
- Range with Range Hood
- Granite Countertops
Bedrooms and Bathrooms
- 2 Bedrooms
- 2 Potential Bedrooms
- 1 Full Bathroom
- Steam Shower
Laundry
- Laundry Room
- Dryer
- Washer
Utilities
- Central Air
- Heating System Uses Natural Gas
Community Details
- Pets up to 100 lbs
- Pet Deposit Required
- Dogs and Cats Allowed
Listing and Financial Details
- Security Deposit $2,000
- Property Available on 11/13/25
- Rent includes water, exterior maintenance, lawn care, snow removal
- 12 Month Lease Term
Map
Source: Midwest Real Estate Data (MRED)
MLS Number: 12517147
APN: 16-15-213-006
- 228 Llewellyn Ave
- 221 Burchell Ave
- 239 Sheridan Ave
- 525 Lockard Ln
- 417 Temple Ave
- 535 Lockard Ln
- 1 Burtis Ave
- 0 Wrendale Ave Unit MRD12487576
- 927 Half Day Rd
- 2542 Green Bay Rd
- 2471 Augusta Way
- 512 Hill St
- 950 Augusta Way Unit 204
- 940 Augusta Way Unit 304
- 0 Patten Rd
- 1060 Livingston (Lot 5) Ave
- The Classic Plan at Hidden Oak of Highland Park
- The Astoria Plan at Hidden Oak of Highland Park
- The Essex Plan at Hidden Oak of Highland Park
- 1066 Livingston St
- 440 Green Bay Rd Unit 503
- 440 Green Bay Rd Unit 601
- 440 Green Bay Rd Unit 305
- 246 Green Bay Rd Unit 306
- 232 S Central Ave Unit 2
- 634 Sheridan Rd
- 327 Euclid Ave
- 425 Bloom St
- 104 Michigan Ave
- 2500-2502 Green Bay Rd Unit 2500
- 2500-2502 Green Bay Rd Unit 2502
- 2500 Green Bay Rd
- 2500 Green Bay Rd
- 2490 Green Bay Rd Unit 1
- 1014 Half Day Rd
- 544 Onwentsia Ave
- 1970 Green Bay Rd Unit B-3
- 1910 Green Bay Rd Unit K
- 1900 Green Bay Rd
- 930 Harvard Ct
