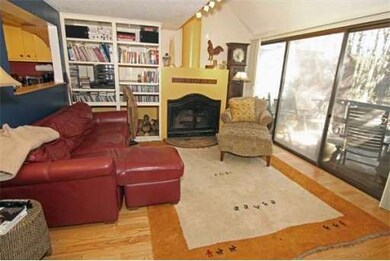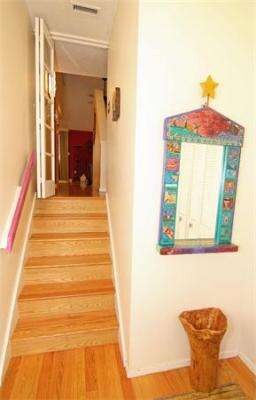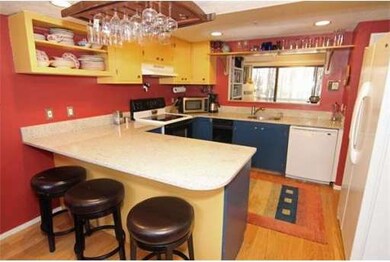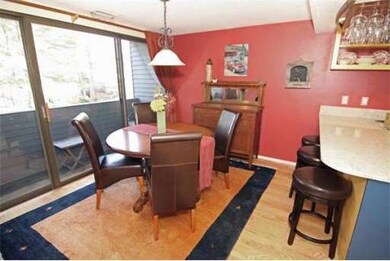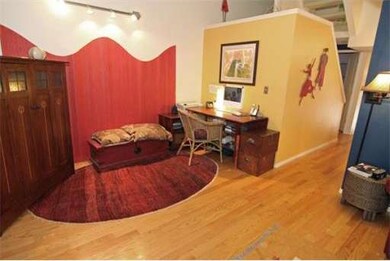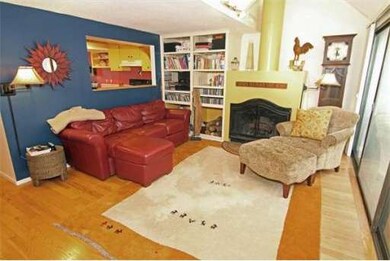
About This Home
As of July 2022Nicely updated 3 BR townhouse with GARAGE and finished basement! Cathedral ceilings, hardwood floors on the first level and updated kitchen and baths. 4 levels of living with all the amenities available at the Village of Nagog Woods: pool, tennis courts, playgrounds, clubhouse with gym, walking trails.
Last Agent to Sell the Property
Keller Williams Realty Boston Northwest Listed on: 02/09/2012

Property Details
Home Type
Condominium
Est. Annual Taxes
$7,947
Year Built
1972
Lot Details
0
Listing Details
- Unit Level: 0
- Unit Placement: Street
- Special Features: None
- Property Sub Type: Condos
- Year Built: 1972
Interior Features
- Has Basement: Yes
- Fireplaces: 1
- Primary Bathroom: Yes
- Number of Rooms: 7
- Amenities: Public Transportation, Shopping, Walk/Jog Trails, Public School
- Flooring: Wood, Tile, Wall to Wall Carpet
- Bedroom 2: Second Floor, 16X12
- Bedroom 3: Third Floor, 15X12
- Bathroom #1: First Floor
- Bathroom #2: Second Floor
- Bathroom #3: Third Floor
- Kitchen: First Floor, 12X10
- Laundry Room: Basement
- Living Room: First Floor, 22X12
- Master Bedroom: Second Floor, 13X13
- Dining Room: First Floor, 12X10
- Family Room: Basement, 22X12
Exterior Features
- Construction: Frame
- Exterior: Wood
- Exterior Unit Features: Porch, Deck
Garage/Parking
- Garage Parking: Under
- Garage Spaces: 1
- Parking: Off-Street
- Parking Spaces: 2
Utilities
- Cooling Zones: 1
- Heat Zones: 1
- Hot Water: Electric
- Utility Connections: for Electric Range, for Electric Oven
Condo/Co-op/Association
- Condominium Name: Village at Nagog Woods
- Association Fee Includes: Master Insurance, Swimming Pool, Exterior Maintenance, Road Maintenance, Landscaping, Snow Removal, Tennis Court, Exercise Room, Sauna/Steam, Clubroom, Walking/Jogging Trails, Refuse Removal
- Association Pool: Yes
- Pets Allowed: Yes
- No Units: 277
- Unit Building: 423
Ownership History
Purchase Details
Home Financials for this Owner
Home Financials are based on the most recent Mortgage that was taken out on this home.Purchase Details
Home Financials for this Owner
Home Financials are based on the most recent Mortgage that was taken out on this home.Similar Homes in the area
Home Values in the Area
Average Home Value in this Area
Purchase History
| Date | Type | Sale Price | Title Company |
|---|---|---|---|
| Not Resolvable | $277,000 | -- | |
| Deed | $305,000 | -- |
Mortgage History
| Date | Status | Loan Amount | Loan Type |
|---|---|---|---|
| Open | $380,000 | Purchase Money Mortgage | |
| Closed | $221,600 | New Conventional | |
| Previous Owner | $244,000 | No Value Available | |
| Previous Owner | $244,000 | Purchase Money Mortgage | |
| Previous Owner | $65,817 | No Value Available | |
| Previous Owner | $26,602 | No Value Available | |
| Previous Owner | $5,000 | No Value Available | |
| Previous Owner | $174,800 | No Value Available |
Property History
| Date | Event | Price | Change | Sq Ft Price |
|---|---|---|---|---|
| 07/22/2022 07/22/22 | Sold | $475,000 | +5.8% | $244 / Sq Ft |
| 06/14/2022 06/14/22 | Pending | -- | -- | -- |
| 06/08/2022 06/08/22 | For Sale | $449,000 | +62.1% | $231 / Sq Ft |
| 05/23/2012 05/23/12 | Sold | $277,000 | -4.4% | $163 / Sq Ft |
| 03/10/2012 03/10/12 | Pending | -- | -- | -- |
| 02/09/2012 02/09/12 | For Sale | $289,900 | -- | $171 / Sq Ft |
Tax History Compared to Growth
Tax History
| Year | Tax Paid | Tax Assessment Tax Assessment Total Assessment is a certain percentage of the fair market value that is determined by local assessors to be the total taxable value of land and additions on the property. | Land | Improvement |
|---|---|---|---|---|
| 2025 | $7,947 | $463,400 | $0 | $463,400 |
| 2024 | $7,230 | $433,700 | $0 | $433,700 |
| 2023 | $6,557 | $373,400 | $0 | $373,400 |
| 2022 | $7,313 | $376,000 | $0 | $376,000 |
| 2021 | $6,510 | $321,800 | $0 | $321,800 |
| 2020 | $5,943 | $308,900 | $0 | $308,900 |
| 2019 | $5,794 | $299,100 | $0 | $299,100 |
| 2018 | $5,266 | $271,700 | $0 | $271,700 |
| 2017 | $4,704 | $246,800 | $0 | $246,800 |
| 2016 | $4,658 | $242,200 | $0 | $242,200 |
| 2015 | $4,778 | $250,800 | $0 | $250,800 |
| 2014 | $4,849 | $249,300 | $0 | $249,300 |
Agents Affiliated with this Home
-

Seller's Agent in 2022
Elena Beldiya Petrov
Keller Williams Realty Boston Northwest
(781) 475-8097
46 in this area
105 Total Sales
-
C
Buyer's Agent in 2022
Carrie McElwee
Keller Williams Realty Boston Northwest
-

Seller's Agent in 2012
Ginette Brockway
Keller Williams Realty Boston Northwest
(978) 621-4370
4 in this area
21 Total Sales
Map
Source: MLS Property Information Network (MLS PIN)
MLS Number: 71336668
APN: ACTO-000004B-000142-000423
- 554 Great Elm Way
- 238 Brown Bear Crossing Unit 238
- 484 Great Road -6
- 484 Great Road -4
- 484 Great Road -3
- 9 Breezy Point Rd
- 484 Great Rd
- 484 Great Rd
- 5 Samantha Way Unit 5
- 420 Great Rd Unit B9
- 123 Skyline Dr Unit 123
- 382 Great Rd Unit B203
- 388 Great Rd Unit A1
- 388 Great Rd Unit B14
- 388 Great Rd Unit B23
- 386 Great Rd Unit A3
- 17 Wyndcliff Dr
- 1 Chase Path Unit 1
- 17 Northbriar Rd
- 18 Milldam Rd

