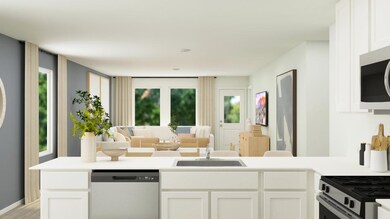
423 Indian Blossom San Antonio, TX 78219
Southeast Side NeighborhoodEstimated payment $1,458/month
Total Views
561
4
Beds
2.5
Baths
1,128
Sq Ft
$198
Price per Sq Ft
About This Home
This new two-story home boasts a spacious and modern design. On the first floor, a flexible open-concept floorplan combines the kitchen, living and dining areas, and the luxurious owner’s suite is tucked into a private rear corner with a spa-inspired bathroom and walk-in closet. On the second floor, three secondary bedrooms surround a versatile loft for convenient shared living.
Home Details
Home Type
- Single Family
Parking
- 2 Car Garage
Home Design
- New Construction
- Quick Move-In Home
- Morrow Plan
Interior Spaces
- 1,128 Sq Ft Home
- 2-Story Property
Bedrooms and Bathrooms
- 4 Bedrooms
Community Details
Overview
- Actively Selling
- Built by Lennar
- Willow Point Cottage Collection Subdivision
Recreation
- Community Playground
Sales Office
- 6319 Willow Point Blvd
- San Antonio, TX 78219
- 210-393-8095
- Builder Spec Website
Office Hours
- Mon 10-6:30 | Tue 10-6:30 | Wed 10-6:30 | Thu 10-6:30 | Fri 10-6:30 | Sat 10-6:30 | Sun 12-6:30
Map
Create a Home Valuation Report for This Property
The Home Valuation Report is an in-depth analysis detailing your home's value as well as a comparison with similar homes in the area
Similar Homes in San Antonio, TX
Home Values in the Area
Average Home Value in this Area
Property History
| Date | Event | Price | Change | Sq Ft Price |
|---|---|---|---|---|
| 07/17/2025 07/17/25 | Price Changed | $223,199 | -8.2% | $198 / Sq Ft |
| 07/08/2025 07/08/25 | Price Changed | $243,199 | +2.8% | $216 / Sq Ft |
| 07/07/2025 07/07/25 | Price Changed | $236,599 | -13.0% | $210 / Sq Ft |
| 07/06/2025 07/06/25 | For Sale | $271,999 | -- | $241 / Sq Ft |
Nearby Homes
- 5711 Willow Point Blvd
- 419 Indian Blossom
- 5815 Willow Point Blvd
- 5715 Willow Point Blvd
- 407 Indian Blossom
- 5714 Willow Point Blvd
- 6319 Willow Point Blvd
- 6319 Willow Point Blvd
- 6319 Willow Point Blvd
- 6319 Willow Point Blvd
- 5722 Willow Point Blvd
- 6319 Willow Point Blvd
- 6319 Willow Point Blvd
- 6319 Willow Point Blvd
- 6319 Willow Point Blvd
- 6307 Willow Point Blvd
- 6215 Willow Point Blvd
- 6407 Ignacio Ct
- 734 Ambush Ridge
- 526 Wild Olive Way
- 615 Wild Olive Way
- 751 Ambush Ridge
- 538 Retama Pass
- 522 Wild Olive Way
- 522 Wild Olive Way
- 443 Filibusters Trail
- 431 Filibusters Trail
- 559 Filibusters Trail
- 426 de Herrera
- 422 de Herrera
- 6434 Magee Run
- 418 de Herrera
- 331 Ambush Ridge
- 242 Ambush Ridge
- 6207 Katy Star
- 6534 Augustus Magee
- 6030 Fm 1346
- 6528 Buffalo Ranch
- 6547 San Miguel Way
- 2311 Camberly View






