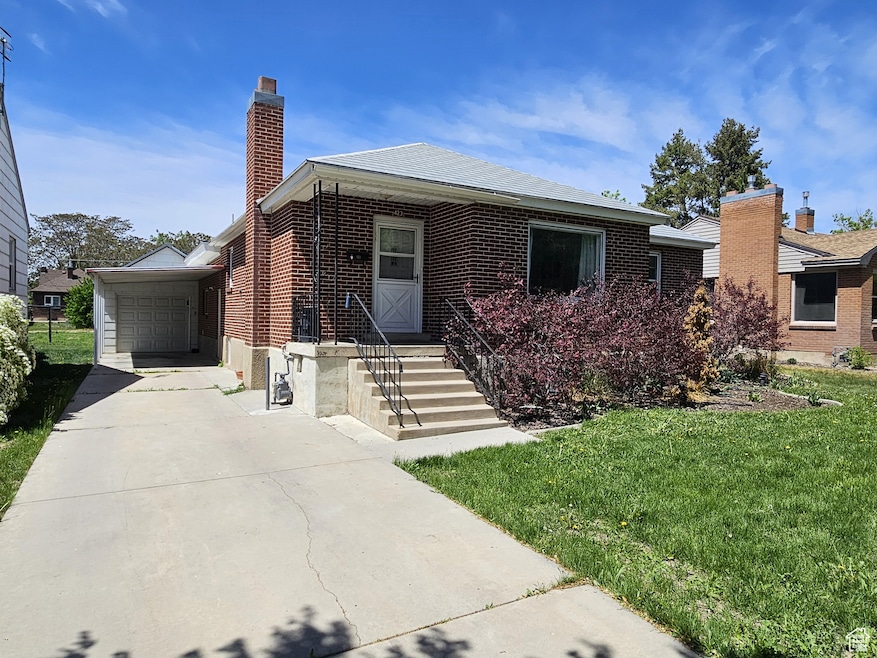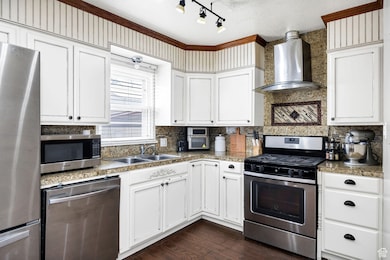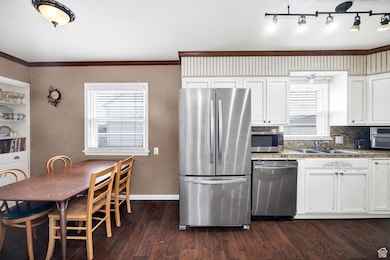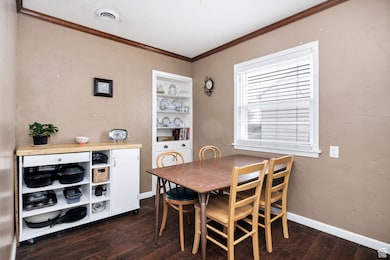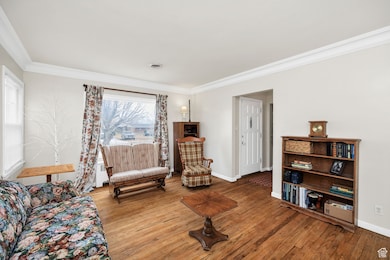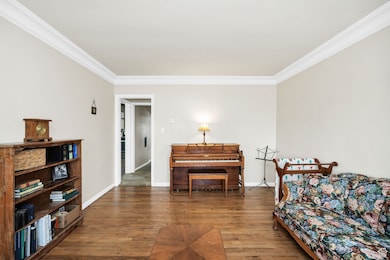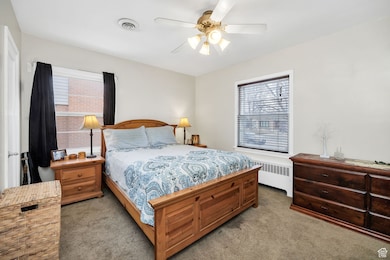
423 N 200 E Tremonton, UT 84337
Estimated payment $2,170/month
Highlights
- Second Kitchen
- Mountain View
- Main Floor Primary Bedroom
- Updated Kitchen
- Wood Flooring
- Great Room
About This Home
Beautiful red brick family home located in the heart of Tremonton featuring some nice updates. This home has a little bit of everything: upstairs features an updated kitchen with old style built in shelves and closets that add functionality and charm, 2 bedrooms, a front room and a huge back living room on the main floor - great for play or gathering family and friends. Downstairs has additional bedrooms with big windows that let in lots of natural light, and a great layout for a possible ADU or in home business! Enjoy a fully fenced backyard with garden space and a chicken coop, a little strawberry patch and a cute patio- perfect for summer cookouts. A great backyard for the kids or the family pet! Backyard also has a new HUGE 10x20ft shed with loft and ground floor storage - perfect for outdoor gear, tools, toys, storage, or could be added onto to make an awesome shop or shed. 1 car garage features built in shelves, pegboard and a 240v outlet - great for running a welder or creating a garage shop. Interior of the home has been updated with forced air, heat and AC upstairs, updated kitchen, newer roof over back living space, and much of the plumbing has been updated. Downstairs den has been insulated, wired and drywalled - easily finished into a more functional space. House is well cared for and full of potential. A great space for a growing family!
Home Details
Home Type
- Single Family
Est. Annual Taxes
- $2,392
Year Built
- Built in 1948
Lot Details
- 7,405 Sq Ft Lot
- Property is Fully Fenced
- Landscaped
- Vegetable Garden
- Property is zoned Single-Family
Parking
- 1 Car Garage
- 1 Carport Space
Home Design
- Bungalow
- Brick Exterior Construction
- Metal Roof
Interior Spaces
- 2,749 Sq Ft Home
- 2-Story Property
- Ceiling Fan
- Self Contained Fireplace Unit Or Insert
- Gas Log Fireplace
- Double Pane Windows
- Blinds
- Entrance Foyer
- Great Room
- Den
- Mountain Views
- Partial Basement
- Storm Doors
- Electric Dryer Hookup
Kitchen
- Updated Kitchen
- Second Kitchen
- Gas Range
- Free-Standing Range
- Range Hood
- Microwave
- Granite Countertops
- Disposal
Flooring
- Wood
- Carpet
- Laminate
- Tile
Bedrooms and Bathrooms
- 4 Bedrooms | 2 Main Level Bedrooms
- Primary Bedroom on Main
Eco-Friendly Details
- Reclaimed Water Irrigation System
Outdoor Features
- Covered Patio or Porch
- Storage Shed
Schools
- North Park Elementary School
- Bear River Middle School
- Bear River High School
Utilities
- Forced Air Heating and Cooling System
- Radiant Heating System
- Natural Gas Connected
- TV Antenna
Community Details
- No Home Owners Association
Listing and Financial Details
- Exclusions: Dryer, Gas Grill/BBQ, Microwave, Washer, Workbench
- Assessor Parcel Number 05-051-0065
Map
Home Values in the Area
Average Home Value in this Area
Tax History
| Year | Tax Paid | Tax Assessment Tax Assessment Total Assessment is a certain percentage of the fair market value that is determined by local assessors to be the total taxable value of land and additions on the property. | Land | Improvement |
|---|---|---|---|---|
| 2025 | $2,392 | $413,343 | $105,000 | $308,343 |
| 2024 | $2,392 | $414,282 | $105,000 | $309,282 |
| 2023 | $2,287 | $388,863 | $100,000 | $288,863 |
| 2022 | $1,901 | $184,361 | $16,500 | $167,861 |
| 2021 | $1,676 | $216,316 | $30,000 | $186,316 |
| 2020 | $1,404 | $216,316 | $30,000 | $186,316 |
| 2019 | $1,304 | $107,185 | $16,500 | $90,685 |
| 2018 | $1,116 | $83,731 | $13,750 | $69,981 |
| 2017 | $1,153 | $152,238 | $13,750 | $127,238 |
| 2016 | $1,133 | $80,398 | $13,750 | $66,648 |
| 2015 | $1,029 | $74,340 | $13,750 | $60,590 |
| 2014 | $1,029 | $71,454 | $13,750 | $57,704 |
| 2013 | -- | $71,042 | $13,338 | $57,704 |
Property History
| Date | Event | Price | Change | Sq Ft Price |
|---|---|---|---|---|
| 07/21/2025 07/21/25 | Price Changed | $360,000 | -1.4% | $131 / Sq Ft |
| 07/02/2025 07/02/25 | Price Changed | $365,000 | -2.7% | $133 / Sq Ft |
| 06/21/2025 06/21/25 | Price Changed | $375,000 | -2.6% | $136 / Sq Ft |
| 06/11/2025 06/11/25 | Price Changed | $385,000 | -2.4% | $140 / Sq Ft |
| 05/01/2025 05/01/25 | Price Changed | $394,500 | -0.1% | $144 / Sq Ft |
| 04/07/2025 04/07/25 | Price Changed | $395,000 | -0.2% | $144 / Sq Ft |
| 03/17/2025 03/17/25 | Price Changed | $395,900 | -1.0% | $144 / Sq Ft |
| 03/05/2025 03/05/25 | For Sale | $399,900 | -- | $145 / Sq Ft |
Purchase History
| Date | Type | Sale Price | Title Company |
|---|---|---|---|
| Warranty Deed | -- | Us Title | |
| Warranty Deed | -- | American Secure Ttl Tremonto | |
| Warranty Deed | -- | Pinnacle Title | |
| Warranty Deed | -- | Pinnacle Title | |
| Warranty Deed | -- | Pinnacle Title |
Mortgage History
| Date | Status | Loan Amount | Loan Type |
|---|---|---|---|
| Previous Owner | $370,707 | New Conventional | |
| Previous Owner | $228,000 | New Conventional | |
| Previous Owner | $212,121 | New Conventional | |
| Previous Owner | $142,373 | FHA |
About the Listing Agent

Chris and Jodi are top producing agents, passionate, market-savvy professionals whose clients' satisfaction and best interests are paramount. Our desire to serve our clients' particular needs coupled with our market expertise, construction knowledge and superior negotiating skills set us apart. Chris and Jodi have a solid grasp on what it takes to prepare a property and create a stellar marketing campaign that ensures maximum exposure, brief market time and strong offers from only the most
Chris' Other Listings
Source: UtahRealEstate.com
MLS Number: 2068144
APN: 05-051-0065
- 575 N 300 E
- 225 E 600 N
- 260 N 100 W
- 67 N 200 E
- 720 N 300 E
- 105 N 100 W
- 730 N 100 E
- 219 N 300 W
- 485 N 400 W
- 758 N 400 E
- 635 E 240 N Unit 9
- 635 E 240 N
- 789 N 100 W
- 429 W 350 N Unit 4
- 518 E 40 S
- 835 E 240 N
- 835 E 240 N Unit 16
- 844 N 400 E
- Auburn Plan at River's Edge - Tremonton
- Aberdeen Plan at River's Edge - Tremonton
- 245 N 400 W
- 770 W 350 N Unit A
- 2520 W 450 N
- 2011 N 2800 W Unit 2
- 1254 W 2420 S
- 2250 S 1150 W
- 607 Holiday Dr
- 925 W 2075 S
- 925 W 2200 S
- 695 W 200 N
- 360 W 300 S
- 189 N 300 W Unit East room
- 1062 N 375 W
- 25 S 200 W Unit 25 S 200 W BSMT
- 1693 N 400 W
- 267 W 1100 N Unit 3
- 129 W 200 N
- 87 E 300 S
- 193 W 700 N
- 351 W 1600 N
