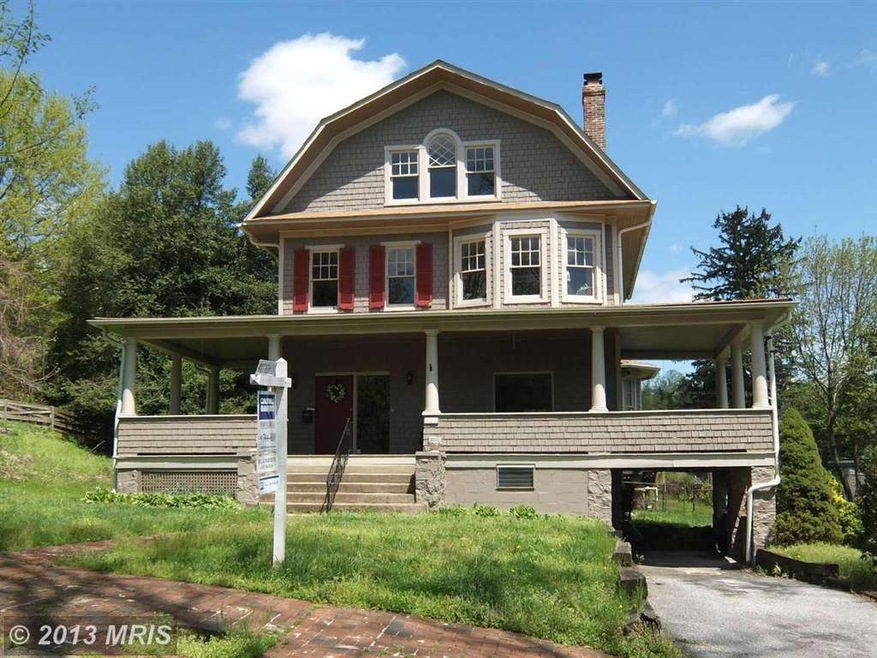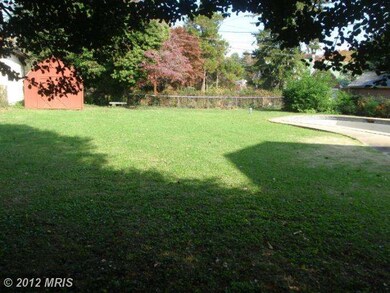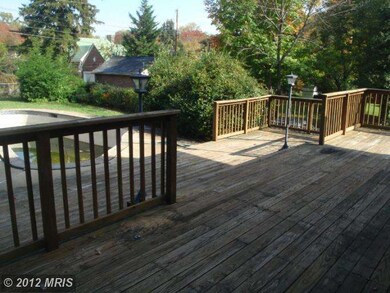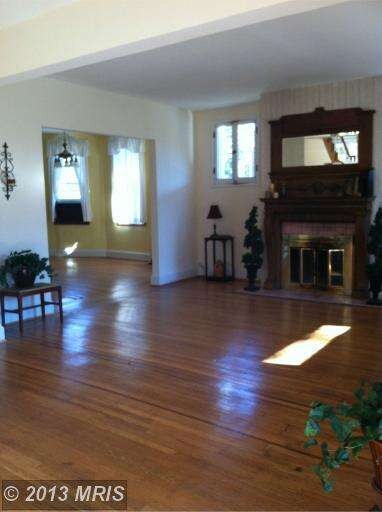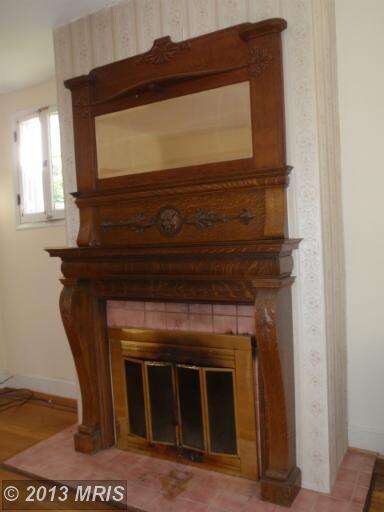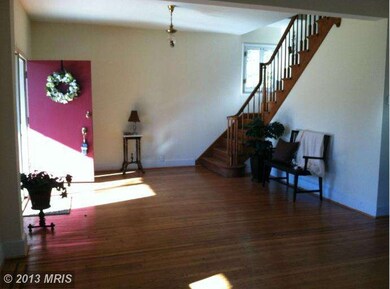
423 N Chapel Gate Ln Baltimore, MD 21229
Ten Hills NeighborhoodHighlights
- In Ground Pool
- Traditional Floor Plan
- Wood Flooring
- Deck
- Traditional Architecture
- Whirlpool Bathtub
About This Home
As of May 2015Beautiful Ten Hills community! Unique opportunity for the right buyer! Home feautures include wrap-around porch, spacious, open floor plan with lots of natural light, tall ceilings, hardwood floors, beautiful oak mantel, walk-up attic...Large yard, off street parking & carport... Pre-appraised. Estate sale being sold in "as-is" condition. Perfect for 203K loan. Loan info available upon request.
Last Agent to Sell the Property
Cummings & Co. Realtors License #24444 Listed on: 10/23/2012

Home Details
Home Type
- Single Family
Year Built
- Built in 1915
Lot Details
- 0.33 Acre Lot
- Back Yard Fenced
- Landscaped
- Property is zoned 0R010
Home Design
- Traditional Architecture
- Fiberglass Roof
- Shingle Siding
- Shake Siding
Interior Spaces
- Property has 3 Levels
- Traditional Floor Plan
- Ceiling height of 9 feet or more
- Ceiling Fan
- Recessed Lighting
- Fireplace Mantel
- Window Treatments
- Sliding Doors
- Living Room
- Dining Room
- Workshop
- Wood Flooring
- Attic
Kitchen
- Breakfast Area or Nook
- Built-In Self-Cleaning Oven
- Cooktop
- Microwave
- Ice Maker
- Dishwasher
- Disposal
Bedrooms and Bathrooms
- 5 Bedrooms
- En-Suite Primary Bedroom
- 2 Full Bathrooms
- Whirlpool Bathtub
Laundry
- Dryer
- Washer
Unfinished Basement
- Exterior Basement Entry
- Shelving
- Workshop
- Basement Windows
Parking
- 1 Open Parking Space
- 1 Parking Space
- 1 Attached Carport Space
- On-Street Parking
- Off-Street Parking
Outdoor Features
- In Ground Pool
- Deck
- Shed
- Wrap Around Porch
Utilities
- Window Unit Cooling System
- Radiator
- Vented Exhaust Fan
- Water Dispenser
- Natural Gas Water Heater
Community Details
- No Home Owners Association
- Ten Hills Subdivision
Listing and Financial Details
- Home warranty included in the sale of the property
- Tax Lot 008
- Assessor Parcel Number 0328058019 008
Ownership History
Purchase Details
Home Financials for this Owner
Home Financials are based on the most recent Mortgage that was taken out on this home.Purchase Details
Similar Homes in Baltimore, MD
Home Values in the Area
Average Home Value in this Area
Purchase History
| Date | Type | Sale Price | Title Company |
|---|---|---|---|
| Deed | $130,000 | King Title Company Inc | |
| Deed | -- | -- |
Mortgage History
| Date | Status | Loan Amount | Loan Type |
|---|---|---|---|
| Open | $29,083 | FHA | |
| Open | $60,000 | Unknown | |
| Closed | $50,000 | Stand Alone Second | |
| Previous Owner | $250,000 | Credit Line Revolving |
Property History
| Date | Event | Price | Change | Sq Ft Price |
|---|---|---|---|---|
| 05/31/2015 05/31/15 | Off Market | $378,100 | -- | -- |
| 05/18/2015 05/18/15 | Sold | $378,100 | -2.8% | $99 / Sq Ft |
| 12/18/2014 12/18/14 | Pending | -- | -- | -- |
| 07/17/2014 07/17/14 | For Sale | $389,000 | +199.2% | $102 / Sq Ft |
| 08/27/2013 08/27/13 | Sold | $130,000 | -31.5% | $64 / Sq Ft |
| 04/18/2013 04/18/13 | Pending | -- | -- | -- |
| 03/16/2013 03/16/13 | Price Changed | $189,900 | -5.1% | $93 / Sq Ft |
| 02/08/2013 02/08/13 | Price Changed | $200,000 | -7.0% | $98 / Sq Ft |
| 12/14/2012 12/14/12 | Price Changed | $215,000 | -4.4% | $105 / Sq Ft |
| 10/23/2012 10/23/12 | For Sale | $225,000 | -- | $110 / Sq Ft |
Tax History Compared to Growth
Tax History
| Year | Tax Paid | Tax Assessment Tax Assessment Total Assessment is a certain percentage of the fair market value that is determined by local assessors to be the total taxable value of land and additions on the property. | Land | Improvement |
|---|---|---|---|---|
| 2024 | $5,556 | $236,567 | $0 | $0 |
| 2023 | $5,203 | $221,500 | $63,800 | $157,700 |
| 2022 | $5,133 | $217,500 | $0 | $0 |
| 2021 | $5,039 | $213,500 | $0 | $0 |
| 2020 | $4,944 | $209,500 | $63,800 | $145,700 |
| 2019 | $4,921 | $209,500 | $63,800 | $145,700 |
| 2018 | $4,944 | $209,500 | $63,800 | $145,700 |
| 2017 | $4,944 | $209,500 | $0 | $0 |
| 2016 | $7,272 | $209,500 | $0 | $0 |
| 2015 | $7,272 | $209,500 | $0 | $0 |
| 2014 | $7,272 | $230,400 | $0 | $0 |
Agents Affiliated with this Home
-
Thomas Hennerty

Seller's Agent in 2015
Thomas Hennerty
NetRealtyNow.com, LLC
(844) 282-0702
1,042 Total Sales
-
datacorrect BrightMLS
d
Buyer's Agent in 2015
datacorrect BrightMLS
Non Subscribing Office
-
Marybeth Brohawn

Seller's Agent in 2013
Marybeth Brohawn
Cummings & Co Realtors
(410) 409-3173
20 Total Sales
-
Margaret Christian

Seller Co-Listing Agent in 2013
Margaret Christian
Cummings & Co. Realtors
(410) 746-8166
1 in this area
211 Total Sales
-
Bonnie Miller

Buyer's Agent in 2013
Bonnie Miller
Coldwell Banker (NRT-Southeast-MidAtlantic)
(301) 523-7635
28 Total Sales
Map
Source: Bright MLS
MLS Number: 1004206164
APN: 8019-008
- 502 Woodside Rd
- 417 Nottingham Rd
- 4812 Coleherne Rd
- 507 Westgate Rd
- 5310 Brabant Rd
- 120 S Rock Glen Rd
- 726 Nottingham Rd
- 715 Brookwood Rd
- 813 Wedgewood Rd
- 4516 Pen Lucy Rd
- 12 S Tremont Rd
- 4530 Manorview Rd
- 4522 Manorview Rd
- 105 S Wickham Rd
- 4918 Lindsay Rd
- 709 Dryden Dr
- 4424 Old Frederick Rd
- 722 Dryden Dr
- 450 Random Rd
- 40 Upmanor Rd
