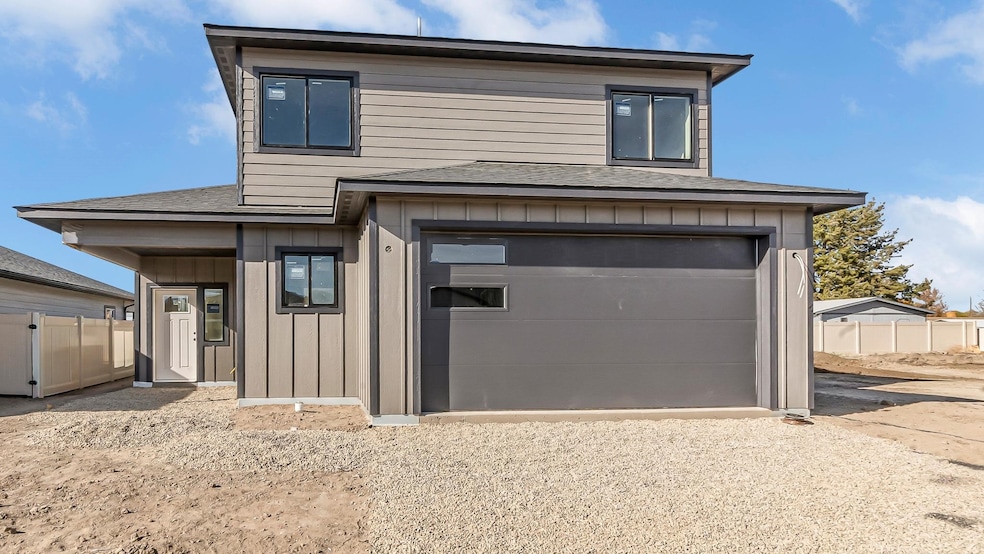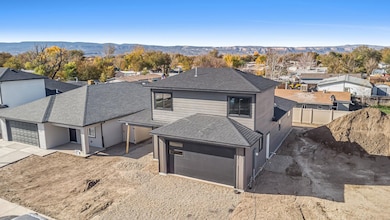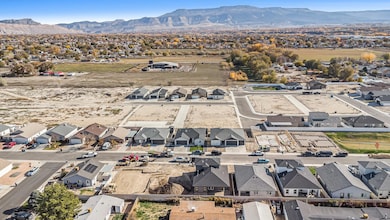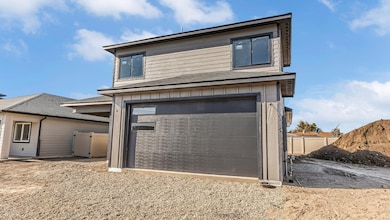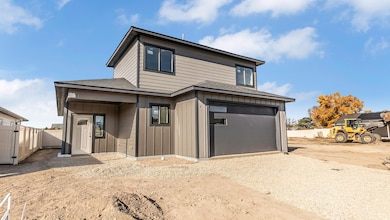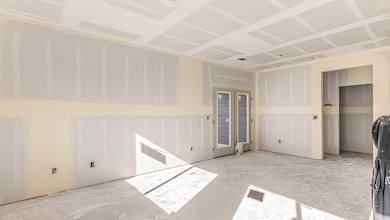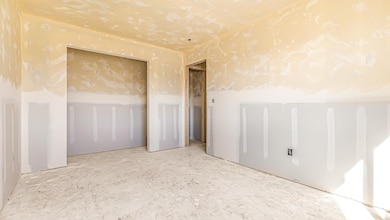423 Pear Ln Grand Junction, CO 81504
Estimated payment $2,168/month
Highlights
- Main Floor Primary Bedroom
- Covered Patio or Porch
- Walk-In Closet
- Granite Countertops
- 2 Car Attached Garage
- Living Room
About This Home
Modern Masterpiece of Design, Craftsmanship, and Mountain Views! Introducing a truly exceptional new construction 2-story signature home, where contemporary design meets timeless luxury. This stunning 3-bedroom, 2.5-bath home showcases premium finishes, elegant details, and breathtaking mountain views—a showcase of modern living at its finest. Step inside to discover sophisticated interiors with designer lighting, expansive open spaces, and granite surfaces throughout—from the gourmet kitchen to each bathroom and even the spacious laundry suite, complete with abundant storage and a built-in sink. The executive kitchen is a culinary dream, featuring stainless-steel appliances, a gas range, and an artfully designed tile backsplash that complements the rich granite countertops. Every element has been curated for both beauty and function. The main-level primary suite offers an atmosphere of serenity and indulgence, complete with a luxurious walk-in shower adorned with intricate tilework, a generous walk-in closet, and thoughtful storage solutions. Upstairs, two spacious bedrooms capture panoramic mountain vistas and share a beautifully finished full bath. Throughout the home, elegant lighting and high-end materials elevate every space. Step outdoors to a covered, extended patio ideal for entertaining, BBQ’s, or just quiet evenings in the fresh air. The fully fenced backyard with premium vinyl fencing ensures privacy and comfort, while the front patio offers yet another opportunity to take in the remarkable views. Estimated completion: December 31st. (Some photos shown are of a recently sold home with the same floor plan.) This residence represents the perfect harmony of modern sophistication and natural beauty. Act quickly to personalize your color selections and make this exquisite home your own. Buyer to verify all info and measurements.
Listing Agent
COLDWELL BANKER DISTINCTIVE PROPERTIES Brokerage Phone: 970-243-0456 License #FA100005655 Listed on: 11/11/2025

Home Details
Home Type
- Single Family
Est. Annual Taxes
- $364
Year Built
- Built in 2025
Home Design
- Slab Foundation
- Wood Frame Construction
- Asphalt Roof
- Masonite
Interior Spaces
- 1,512 Sq Ft Home
- 2-Story Property
- Living Room
- Dining Room
Kitchen
- Gas Oven or Range
- Microwave
- Dishwasher
- Granite Countertops
- Disposal
Flooring
- Carpet
- Luxury Vinyl Plank Tile
Bedrooms and Bathrooms
- 3 Bedrooms
- Primary Bedroom on Main
- Walk-In Closet
- 3 Bathrooms
- Walk-in Shower
Laundry
- Laundry Room
- Laundry on main level
- Washer and Dryer Hookup
Parking
- 2 Car Attached Garage
- Garage Door Opener
Schools
- Chatfield Elementary School
- Mt Garfield Middle School
- Central High School
Utilities
- Refrigerated Cooling System
- Forced Air Heating System
Additional Features
- Covered Patio or Porch
- Vinyl Fence
Community Details
- Pear Park Place Subdivision
Listing and Financial Details
- Assessor Parcel Number 2943-164-88-003
Map
Home Values in the Area
Average Home Value in this Area
Tax History
| Year | Tax Paid | Tax Assessment Tax Assessment Total Assessment is a certain percentage of the fair market value that is determined by local assessors to be the total taxable value of land and additions on the property. | Land | Improvement |
|---|---|---|---|---|
| 2024 | -- | $1,800 | $1,800 | -- |
Property History
| Date | Event | Price | List to Sale | Price per Sq Ft |
|---|---|---|---|---|
| 11/11/2025 11/11/25 | For Sale | $405,700 | -- | $268 / Sq Ft |
Purchase History
| Date | Type | Sale Price | Title Company |
|---|---|---|---|
| Special Warranty Deed | $70,700 | Land Title Guarantee |
Source: Grand Junction Area REALTOR® Association
MLS Number: 20255298
APN: R105736
- 421 Pear Ln
- 3065 Thrush Dr
- 3065 Cardinal Ct
- 424 Steven Creek St
- 424 Morning Dove Dr
- 414 Lark Ct
- 3051 Hawkwood Ct
- 454 1/2 Seminole Ct
- 435 Cheshire Ct
- 3084 Aberdeen Ln
- 415 1/2 Chiswick Way
- 3046 1/2 Wedgewood Dr
- 458 Ananessa Dr
- 475 Appaloosa Ln
- 483 Jaquette Ln
- 393 Sunnyside Ct Unit E
- 3031 Red Pear Dr
- 484 Sheldon Rd
- 3033 Prickly Pear Dr
- 3025 Red Pear Dr
- 391 Sunnyside Cir
- 3108 1/2 Palomino Way
- 454 Lewis St
- 406 Grays Peak Ct
- 3111 F Rd Unit Studio
- 3111 F Rd
- 2929 Bunting Ave Unit 2929 Bunting Ave #D
- 2915 Orchard Ave Unit A-11
- 2915 Orchard Ave Unit B15
- 2915 Orchard Ave Unit B-32
- 2920 Walnut Ave
- 627 Kings Glen Loop
- 593 Redwing Ln
- 2851 Belford Ave Unit A
- 658 30 Rd
- 2240 Elm Ave Unit B
- 588 W Indian Creek Dr
- 2869 Sophia Way
- 491 28 1 4 Rd
- 590 Treviso Ct
