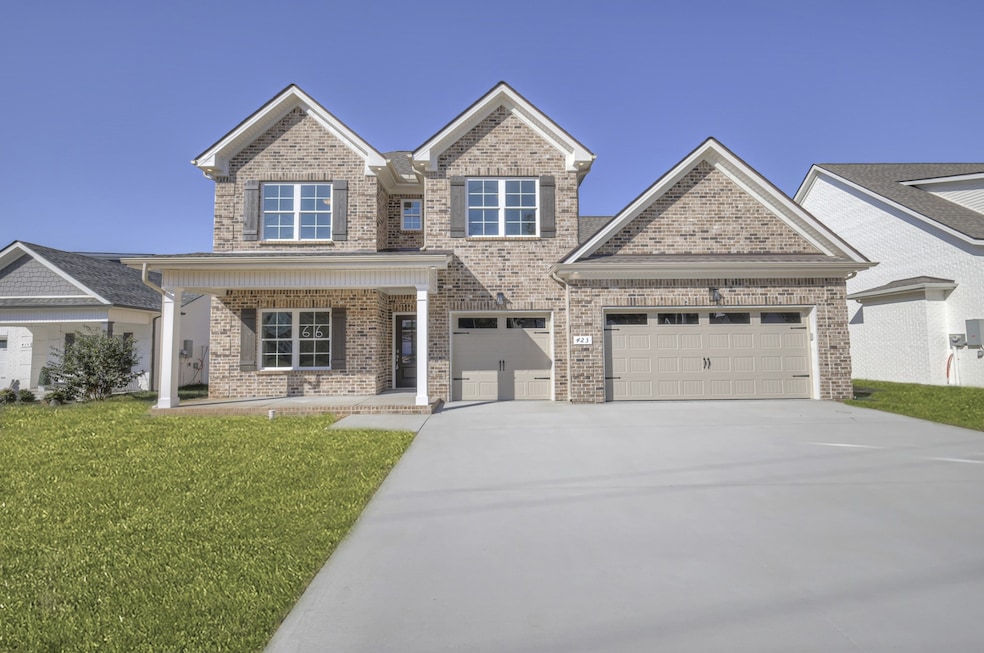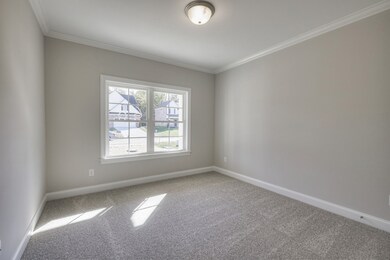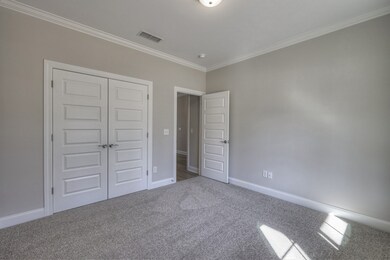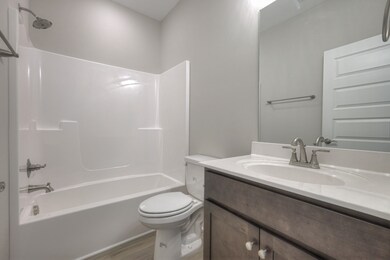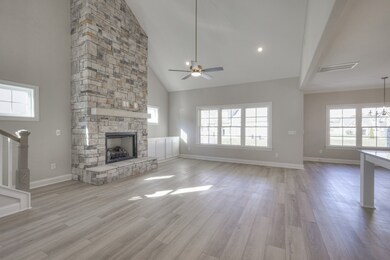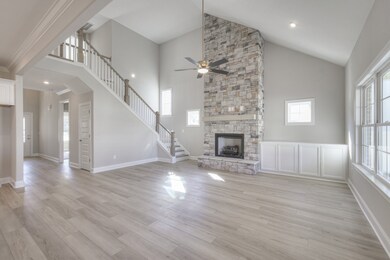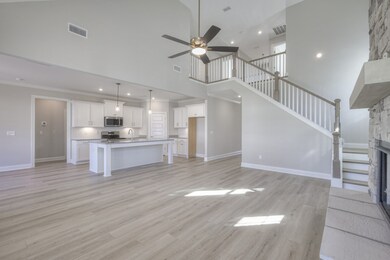
423 Ruby Oaks Ln Murfreesboro, TN 37128
Highlights
- 1 Fireplace
- 3 Car Attached Garage
- Cooling Available
- Blackman Middle School Rated A-
- Walk-In Closet
- Combination Dining and Living Room
About This Home
As of March 2025Ask about our current special $100 moves you in $100 Contract Deposit to reserve your home and Builder pays all of your closing costs! *Must use preferred lender & Title Company! The Arrington plan! This beautiful home has 4 bedrooms & 3 bathrooms with a large 3 car garage. Two bedrooms downstairs! Three sides stone fireplace with hearth & built-ins in the 2-story living room, large island and pantry in the kitchen, and a dining room overlooking the backyard. Double vanity, separate tub/shower in the owner's bath, tray ceiling in owner's suite. Spacious laundry room with drop zone. Huge bonus room upstairs! Large covered back porch, come see it today to make it yours!
Last Agent to Sell the Property
Harney Realty, LLC Brokerage Phone: 6159620617 License #333577 Listed on: 01/31/2025
Home Details
Home Type
- Single Family
Est. Annual Taxes
- $281
Year Built
- Built in 2024
Lot Details
- 8,712 Sq Ft Lot
HOA Fees
- $40 Monthly HOA Fees
Parking
- 3 Car Attached Garage
Home Design
- Brick Exterior Construction
- Slab Foundation
Interior Spaces
- 2,948 Sq Ft Home
- Property has 2 Levels
- 1 Fireplace
- Combination Dining and Living Room
Kitchen
- <<microwave>>
- Dishwasher
- Disposal
Flooring
- Carpet
- Vinyl
Bedrooms and Bathrooms
- 4 Bedrooms | 2 Main Level Bedrooms
- Walk-In Closet
- 3 Full Bathrooms
Schools
- Blackman Elementary School
- Blackman Middle School
- Blackman High School
Utilities
- Cooling Available
- Heat Pump System
- STEP System includes septic tank and pump
Community Details
- Nature Walk Subdivision
Listing and Financial Details
- Tax Lot 66
- Assessor Parcel Number 094K C 02500 R0131228
Ownership History
Purchase Details
Home Financials for this Owner
Home Financials are based on the most recent Mortgage that was taken out on this home.Purchase Details
Similar Homes in Murfreesboro, TN
Home Values in the Area
Average Home Value in this Area
Purchase History
| Date | Type | Sale Price | Title Company |
|---|---|---|---|
| Warranty Deed | $670,000 | Lawyers Land & Title Services | |
| Quit Claim Deed | -- | Lawyers Land & Title |
Mortgage History
| Date | Status | Loan Amount | Loan Type |
|---|---|---|---|
| Open | $495,000 | New Conventional |
Property History
| Date | Event | Price | Change | Sq Ft Price |
|---|---|---|---|---|
| 03/21/2025 03/21/25 | Sold | $670,000 | -2.7% | $227 / Sq Ft |
| 02/25/2025 02/25/25 | Pending | -- | -- | -- |
| 01/31/2025 01/31/25 | For Sale | $688,900 | -- | $234 / Sq Ft |
Tax History Compared to Growth
Tax History
| Year | Tax Paid | Tax Assessment Tax Assessment Total Assessment is a certain percentage of the fair market value that is determined by local assessors to be the total taxable value of land and additions on the property. | Land | Improvement |
|---|---|---|---|---|
| 2025 | $281 | $15,000 | $15,000 | $0 |
| 2024 | $281 | $15,000 | $15,000 | $0 |
| 2023 | $281 | $15,000 | $15,000 | $0 |
| 2022 | $0 | $0 | $0 | $0 |
Agents Affiliated with this Home
-
Braden Netherland

Seller's Agent in 2025
Braden Netherland
Harney Realty, LLC
(615) 962-0617
261 in this area
381 Total Sales
-
Angela Wright

Buyer's Agent in 2025
Angela Wright
Compass RE
(615) 406-3212
2 in this area
86 Total Sales
Map
Source: Realtracs
MLS Number: 2785710
APN: 094K-C-025.00-000
- 420 Sophie Hill Ct
- 446 Ruby Oaks Ln
- 465 Beulah Rose Dr
- 423 Beulah Rose Dr
- 549 Ruby Oaks Ln
- 101 Beulah Rose Dr
- 7935 Franklin Rd
- 8009 Shelly Plum Dr
- 7963 Richpine Dr
- 318 Sharp Way
- 313 Sharp Way
- 7546 Fermata Way
- 310 Sharp Way
- 192 Sharp Way
- 424 Sharp Way
- 7507 Fermata Way Lot 77
- 213 Mezzo Drive Lot 107
- 215 McNiel Dr
- 7213 Triad Way
- 348 Triad Way
