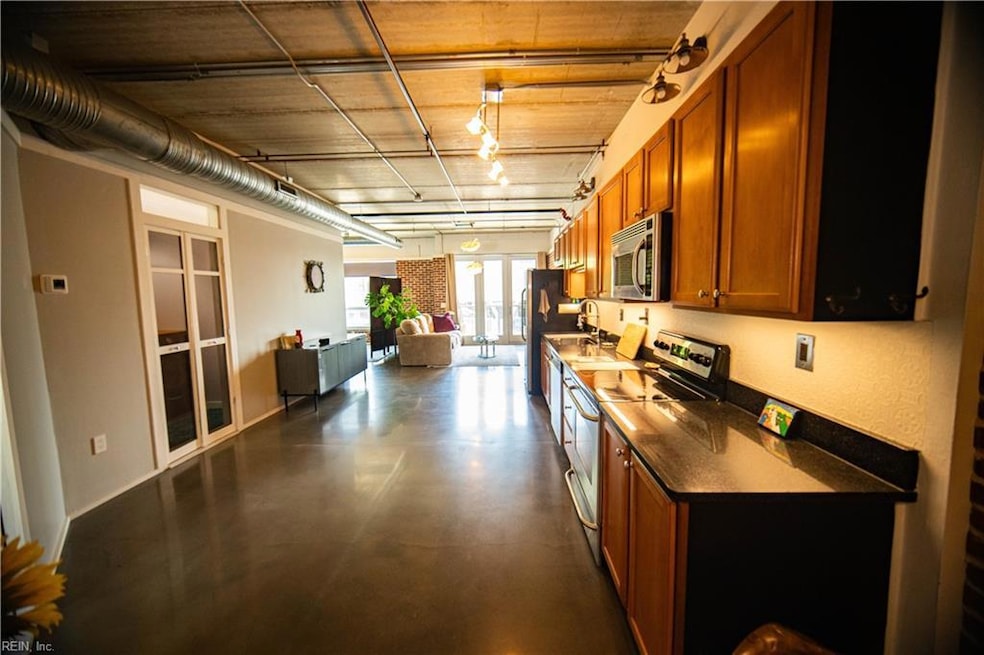
423 Saint Pauls Blvd Unit 2B Norfolk, VA 23510
Downtown Norfolk NeighborhoodEstimated payment $2,213/month
Highlights
- City Lights View
- 4-minute walk to Monticello
- Receding Pocket Doors
- Balcony
- Cedar Closet
- Forced Air Heating and Cooling System
About This Home
Discover this refined industrial-style condo in the heart of downtown. Meticulously updated in 2020, this open-concept unit combines modern design with urban charm. Featuring exposed brick walls, tall ceilings, polished concrete floors, and expansive windows offering plenty of natural light.The spacious layout includes custom accents such as, a pocket door, laundry room, and a unique porthole feature in the office wall—which could also be a closet. The primary bedroom boasts a cedar-lined closet, with a relaxing en-suite tiled bathroom offering a luxurious touch. The large living area can easily serve as a second bedroom with partition or half wall and opens up to a private balcony. Light-rail access just steps away to EVMS/ODU/NSU. Quick access to bases, shipyards, or the interstate. Perfectly situated steps away from top dining, nightlife, museums, and entertainment venues—this condo delivers the ultimate downtown lifestyle with a rare blend of style, comfort, and convenience!
Property Details
Home Type
- Multi-Family
Est. Annual Taxes
- $3,610
Year Built
- Built in 2005
HOA Fees
- $347 Monthly HOA Fees
Parking
- 1 Car Parking Space
Home Design
- Property Attached
- Brick Exterior Construction
- Slab Foundation
Interior Spaces
- 1,208 Sq Ft Home
- 1-Story Property
- Ceiling Fan
- Window Treatments
- City Lights Views
Kitchen
- Electric Range
- Microwave
- Dishwasher
Flooring
- Laminate
- Concrete
Bedrooms and Bathrooms
- 2 Bedrooms
- Cedar Closet
- Walk-In Closet
- 2 Full Bathrooms
Laundry
- Dryer
- Washer
Schools
- P.B. Young Sr. Elementary School
- Blair Middle School
- Maury High School
Utilities
- Forced Air Heating and Cooling System
- Heat Pump System
- Electric Water Heater
- Sewer Paid
- Cable TV Available
Additional Features
- Receding Pocket Doors
- Balcony
- 1,159 Sq Ft Lot
Community Details
Overview
- Parcel 24C, 1.2721 Ac Phase 4 Unit 2B Association
- Low-Rise Condominium
- Downtown Area Subdivision
- On-Site Maintenance
Amenities
- Door to Door Trash Pickup
Map
Home Values in the Area
Average Home Value in this Area
Tax History
| Year | Tax Paid | Tax Assessment Tax Assessment Total Assessment is a certain percentage of the fair market value that is determined by local assessors to be the total taxable value of land and additions on the property. | Land | Improvement |
|---|---|---|---|---|
| 2024 | $3,807 | $273,900 | $62,800 | $211,100 |
| 2023 | $3,610 | $256,000 | $54,400 | $201,600 |
| 2022 | $3,380 | $239,700 | $49,500 | $190,200 |
| 2021 | $3,086 | $218,900 | $49,500 | $169,400 |
| 2020 | $2,972 | $210,800 | $49,500 | $161,300 |
| 2019 | $2,995 | $212,400 | $49,500 | $162,900 |
| 2018 | $2,776 | $196,900 | $49,500 | $147,400 |
| 2017 | $2,857 | $218,100 | $59,700 | $158,400 |
| 2016 | $2,857 | $240,300 | $59,700 | $180,600 |
| 2015 | $3,148 | $240,300 | $59,700 | $180,600 |
| 2014 | $3,148 | $240,300 | $59,700 | $180,600 |
Property History
| Date | Event | Price | Change | Sq Ft Price |
|---|---|---|---|---|
| 05/14/2025 05/14/25 | Pending | -- | -- | -- |
| 04/20/2025 04/20/25 | For Sale | $295,000 | 0.0% | $244 / Sq Ft |
| 04/15/2025 04/15/25 | Pending | -- | -- | -- |
| 02/27/2025 02/27/25 | Price Changed | $295,000 | -3.9% | $244 / Sq Ft |
| 11/14/2024 11/14/24 | For Sale | $307,000 | -- | $254 / Sq Ft |
Purchase History
| Date | Type | Sale Price | Title Company |
|---|---|---|---|
| Warranty Deed | $224,000 | Attorney | |
| Warranty Deed | $154,900 | Attorney | |
| Bargain Sale Deed | $127,000 | Sage Title Group Llc | |
| Trustee Deed | $209,475 | None Available | |
| Bargain Sale Deed | $300,000 | -- |
Mortgage History
| Date | Status | Loan Amount | Loan Type |
|---|---|---|---|
| Open | $178,000 | New Conventional | |
| Previous Owner | $120,650 | New Conventional | |
| Previous Owner | $240,000 | New Conventional | |
| Previous Owner | $60,000 | Credit Line Revolving |
Similar Homes in Norfolk, VA
Source: Real Estate Information Network (REIN)
MLS Number: 10559280
APN: 72780270
- 423 Saint Pauls Blvd Unit 2B
- 423 St Pauls Blvd Unit 4A
- 525 E Freemason St Unit 1A
- 515 E Freemason St Unit 3A
- 415 E Freemason St Unit 2A
- 415 Saint Pauls Blvd Unit 702
- 415 Saint Pauls Blvd Unit 309
- 415 Saint Pauls Blvd Unit 609
- 415 Saint Pauls Blvd Unit 202
- 415 Saint Pauls Blvd Unit 509
- 415 Saint Pauls Blvd Unit 602
- 435 Monticello Ave Unit 400B
- 435 Monticello Ave Unit 300C
- 426 Granby St Unit 3C
- 500 Granby St Unit 4D
- 388 Boush St Unit 109
- 388 Boush St Unit 209
- 388 Boush St Unit 310
- 388 Boush St Unit 108
- 388 Boush St Unit 122
