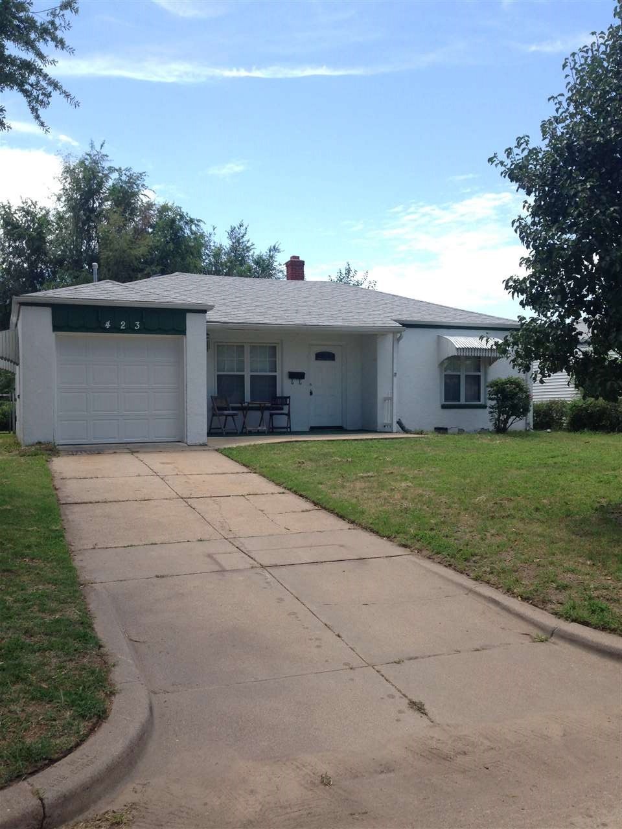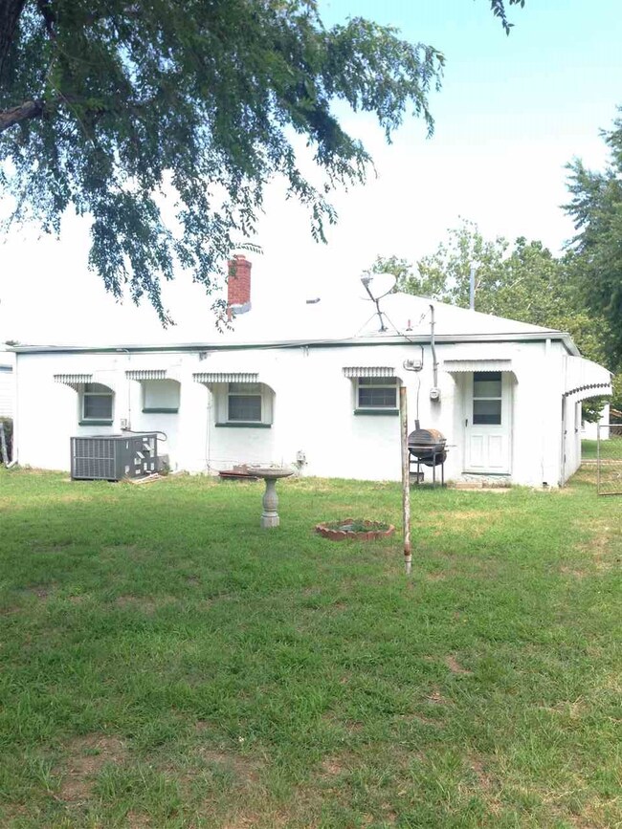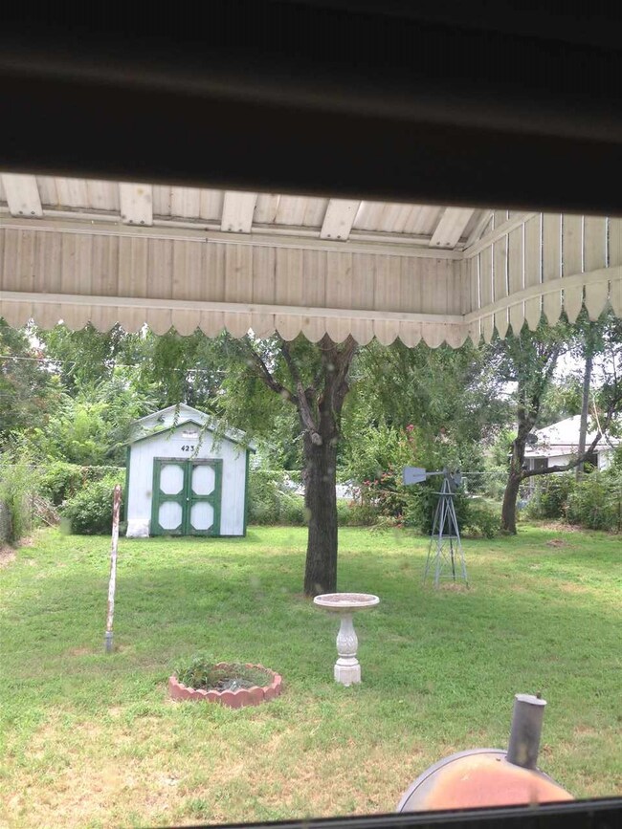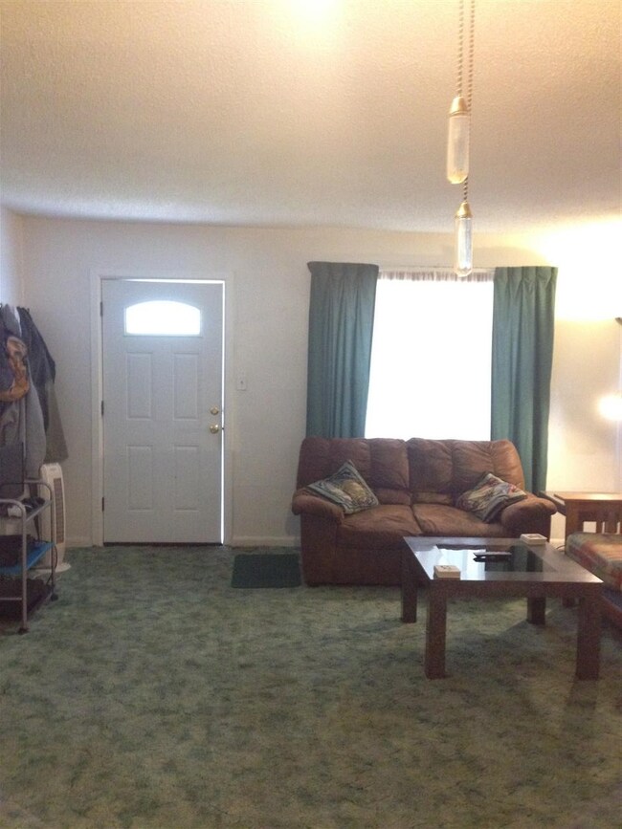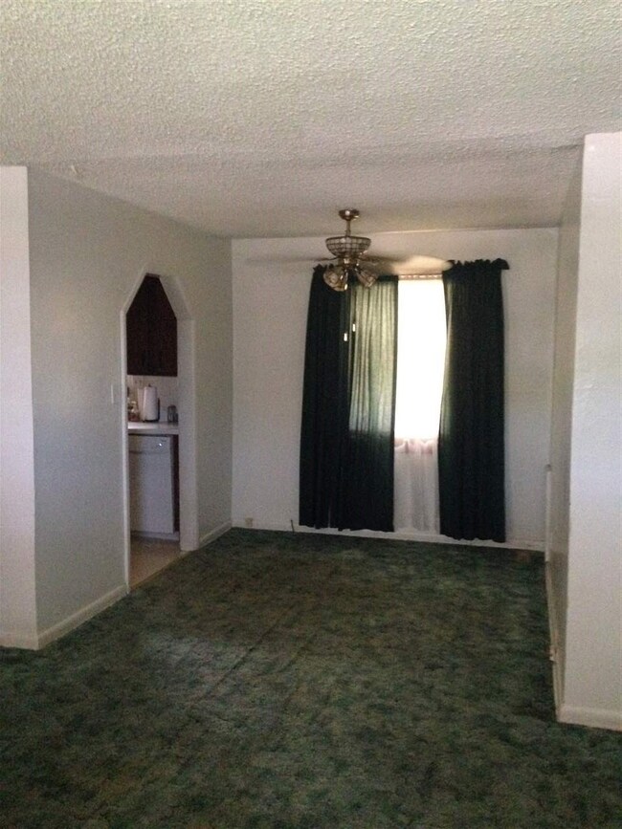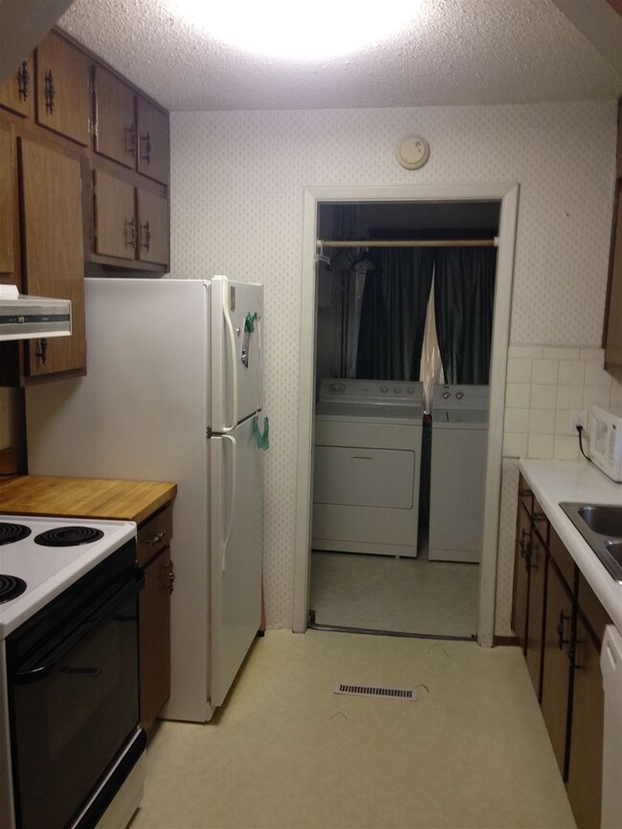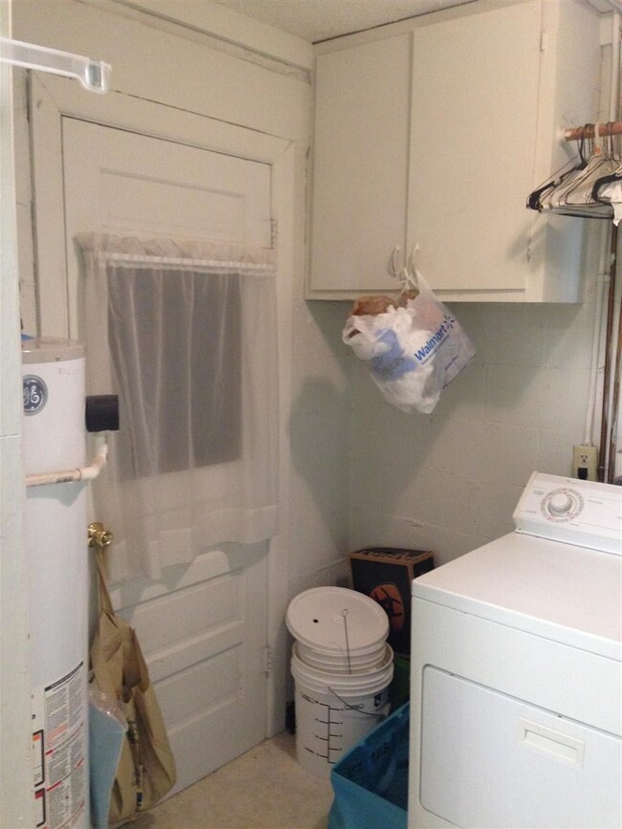
423 W Blake St Wichita, KS 67213
South Central NeighborhoodEstimated Value: $87,000 - $91,642
Highlights
- Ranch Style House
- 1 Car Attached Garage
- Combination Dining and Living Room
- Covered patio or porch
- Forced Air Heating and Cooling System
- Ceiling Fan
About This Home
As of October 20162 Bed/1 Bath one story ranch style home with a huge living and dining room combo. This home has a beautiful updated interior, and comes with all of your basic kitchen appliances. You can enjoy your time outside with a covered patio and you can even keep a pet in with a big back yard and a full chain link fence. This home also features a one car attached garage on a paved quiet street. Real Estate being offered has a lot going for it with a good location, and in wonderful condition. The home has central heat and air, and comes with all of the needed appliances. This is a very nice move in ready home - perfect for a first time home buyer, owner occupant or move in ready rental. Lot's of New-ish items including Roof, Central Air, Windows, Garage Door, Hot Water Tank, Front Door, Garbage Disposal, Cloths Washer & Dryer and Dishwasher all new within just a few years or less.
Last Agent to Sell the Property
TROY WATTS
Little Bull Auction & Sales Co. License #SP00044071 Listed on: 08/05/2016
Last Buyer's Agent
TROY WATTS
Little Bull Auction & Sales Co. License #SP00044071 Listed on: 08/05/2016
Home Details
Home Type
- Single Family
Est. Annual Taxes
- $614
Year Built
- Built in 1947
Lot Details
- 6,970 Sq Ft Lot
- Chain Link Fence
Parking
- 1 Car Attached Garage
Home Design
- Ranch Style House
- Frame Construction
- Composition Roof
- Stucco
Interior Spaces
- 845 Sq Ft Home
- Ceiling Fan
- Combination Dining and Living Room
- Laundry on main level
Kitchen
- Oven or Range
- Electric Cooktop
- Range Hood
- Dishwasher
- Disposal
Bedrooms and Bathrooms
- 2 Bedrooms
- 1 Full Bathroom
Outdoor Features
- Covered patio or porch
- Rain Gutters
Schools
- Gardiner Elementary School
- Hamilton Middle School
- West High School
Utilities
- Forced Air Heating and Cooling System
Community Details
- Strawder Subdivision
Listing and Financial Details
- Assessor Parcel Number 00000-087-129-32-0-43-05-006.00
Ownership History
Purchase Details
Home Financials for this Owner
Home Financials are based on the most recent Mortgage that was taken out on this home.Purchase Details
Home Financials for this Owner
Home Financials are based on the most recent Mortgage that was taken out on this home.Purchase Details
Home Financials for this Owner
Home Financials are based on the most recent Mortgage that was taken out on this home.Purchase Details
Similar Homes in Wichita, KS
Home Values in the Area
Average Home Value in this Area
Purchase History
| Date | Buyer | Sale Price | Title Company |
|---|---|---|---|
| Riffel Kyle | -- | None Available | |
| Curtis Jeffrey Blaine | -- | None Available | |
| Scott Lynn W | $45,000 | Security 1St Title | |
| Mcilvain Revocable Family Trust | -- | None Available |
Mortgage History
| Date | Status | Borrower | Loan Amount |
|---|---|---|---|
| Open | Riffel Kyle | $55,647 | |
| Previous Owner | Curtis Jeffrey Blaine | $34,000 | |
| Previous Owner | Scott Lynn W | $36,000 |
Property History
| Date | Event | Price | Change | Sq Ft Price |
|---|---|---|---|---|
| 10/03/2016 10/03/16 | Sold | -- | -- | -- |
| 09/02/2016 09/02/16 | Pending | -- | -- | -- |
| 08/05/2016 08/05/16 | For Sale | $1 | -100.0% | $0 / Sq Ft |
| 08/17/2012 08/17/12 | Sold | -- | -- | -- |
| 07/17/2012 07/17/12 | Pending | -- | -- | -- |
| 03/21/2012 03/21/12 | For Sale | $52,900 | -- | $63 / Sq Ft |
Tax History Compared to Growth
Tax History
| Year | Tax Paid | Tax Assessment Tax Assessment Total Assessment is a certain percentage of the fair market value that is determined by local assessors to be the total taxable value of land and additions on the property. | Land | Improvement |
|---|---|---|---|---|
| 2023 | $675 | $7,096 | $1,714 | $5,382 |
| 2022 | $672 | $6,567 | $1,610 | $4,957 |
| 2021 | $675 | $6,141 | $966 | $5,175 |
| 2020 | $656 | $5,957 | $966 | $4,991 |
| 2019 | $594 | $5,417 | $966 | $4,451 |
| 2018 | $624 | $5,670 | $1,024 | $4,646 |
| 2017 | $625 | $0 | $0 | $0 |
| 2016 | $605 | $0 | $0 | $0 |
| 2015 | $619 | $0 | $0 | $0 |
| 2014 | $607 | $0 | $0 | $0 |
Agents Affiliated with this Home
-
T
Seller's Agent in 2016
TROY WATTS
Little Bull Auction & Sales Co.
-
M
Seller's Agent in 2012
Mike Grbic
EXP Realty, LLC
-
RICK BAKER

Buyer's Agent in 2012
RICK BAKER
Coldwell Banker Plaza Real Estate
(316) 990-7355
70 Total Sales
Map
Source: South Central Kansas MLS
MLS Number: 523966
APN: 129-32-0-43-05-006.00
- 2245 S Wichita St
- 2111 S Palisade St
- 2020 S Palisade St
- 2350 S Walnut St
- 1954 S Main St
- 2116 S Osage St
- 2211 S Saint Francis St
- 2260 S Saint Francis St
- 1915 S Topeka St
- 1334 W Haskell St
- 1114 W Casado St
- 2735 S Seneca St
- 1202 W Casado St
- 1113 W Casado St
- 2315 S Mosley Ave
- 2476 S Mead St
- 2425 S Mosley St
- 2039 S Mosley Ave
- 1618 S Market St
- 1521 W Lotus St
- 423 W Blake St
- 429 W Blake St
- 417 W Blake St
- 411 W Blake St
- 2318 S Palisade St
- 430 W Blake St
- 422 W Blake St
- 416 W Blake St
- 412 W Blake St
- 2322 S Palisade St
- 2303 S Palisade St
- 2309 S Palisade St
- 2317 S Waco Ave
- 2303 S Palisade Ave
- 2315 S Palisade St
- 402 W Blake St
- 502 W Blake St
- 2329 S Waco Ave
- 2228 S Palisade St
- 2321 S Palisade St
