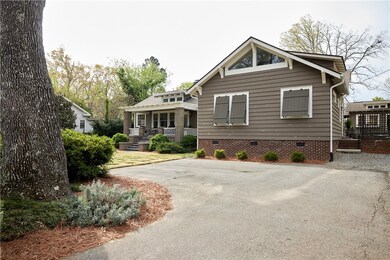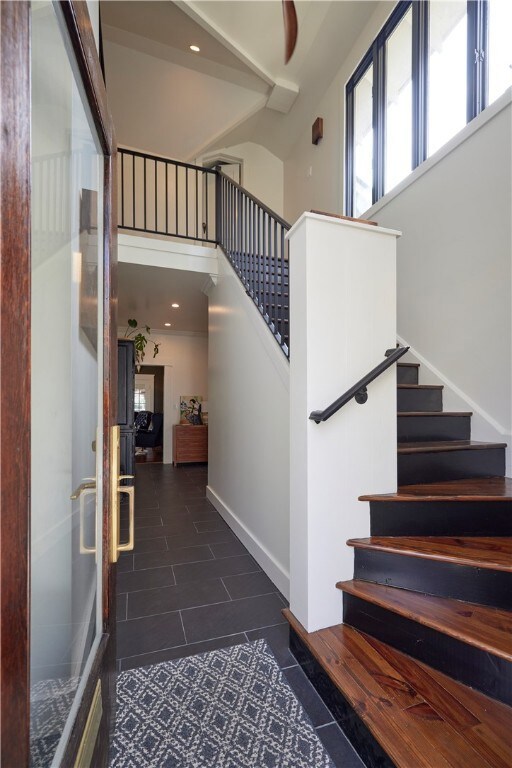
423 Watson Ave Anderson, SC 29625
Highlights
- Cathedral Ceiling
- Main Floor Bedroom
- Granite Countertops
- Wood Flooring
- Loft
- No HOA
About This Home
As of May 2025Welcome to 423 Watson Avenue! This 1930's bungalow home features a blend of classic charm with a touch of modern luxury that has been updated throughout. The stunning kitchen is adorned with natural light, a honed marble kitchen island and leather granite countertops. Original stained glass is highlighted in this space and amble seating options. Within the pantry you will find a hidden door with stairs that take you down into a secret room, currently being used as a wine cellar. The living room features a beautiful fireplace and grand windows that allow natural light to fill the space. A formal dining room is located off the living room, along with a laundry room. The master suite provides a generous walk in closet and a gorgeous private bathroom, with a walk in shower and free standing tub. Outside you will find a storage building that provides great storage and loft. There is a garden area, pond and patio perfect for gathering and entertaining. This property is located in the highly sought after Linley Park area, minutes to downtown, shopping and more. Schedule your showing today!
Last Agent to Sell the Property
EXP Realty LLC (Greenville) License #109218 Listed on: 04/04/2025

Home Details
Home Type
- Single Family
Est. Annual Taxes
- $40
Lot Details
- 0.35 Acre Lot
- Level Lot
Parking
- Driveway
Home Design
- Bungalow
- Brick Exterior Construction
- Wood Siding
Interior Spaces
- 2,885 Sq Ft Home
- 2-Story Property
- Smooth Ceilings
- Cathedral Ceiling
- Gas Log Fireplace
- French Doors
- Dining Room
- Loft
- Workshop
- Crawl Space
- Laundry Room
Kitchen
- Breakfast Room
- Granite Countertops
Flooring
- Wood
- Carpet
- Ceramic Tile
Bedrooms and Bathrooms
- 4 Bedrooms
- Main Floor Bedroom
- Walk-In Closet
- Bathroom on Main Level
- 2 Full Bathrooms
- Bathtub
- Separate Shower
Outdoor Features
- Patio
- Front Porch
Schools
- Whitehall Elementary School
- Lakeside Middle School
- Westside High School
Utilities
- Cooling Available
- Heat Pump System
Additional Features
- Low Threshold Shower
- City Lot
Community Details
- No Home Owners Association
Listing and Financial Details
- Tax Lot 34
- Assessor Parcel Number 122-10-05-004
Ownership History
Purchase Details
Home Financials for this Owner
Home Financials are based on the most recent Mortgage that was taken out on this home.Purchase Details
Similar Homes in Anderson, SC
Home Values in the Area
Average Home Value in this Area
Purchase History
| Date | Type | Sale Price | Title Company |
|---|---|---|---|
| Deed | $425,000 | None Listed On Document | |
| Deed | $40,000 | -- |
Mortgage History
| Date | Status | Loan Amount | Loan Type |
|---|---|---|---|
| Open | $340,000 | New Conventional | |
| Previous Owner | $156,000 | Future Advance Clause Open End Mortgage | |
| Previous Owner | $80,000 | New Conventional |
Property History
| Date | Event | Price | Change | Sq Ft Price |
|---|---|---|---|---|
| 05/13/2025 05/13/25 | Sold | $425,000 | 0.0% | $147 / Sq Ft |
| 04/04/2025 04/04/25 | For Sale | $425,000 | -- | $147 / Sq Ft |
Tax History Compared to Growth
Tax History
| Year | Tax Paid | Tax Assessment Tax Assessment Total Assessment is a certain percentage of the fair market value that is determined by local assessors to be the total taxable value of land and additions on the property. | Land | Improvement |
|---|---|---|---|---|
| 2024 | $40 | $4,070 | $1,240 | $2,830 |
| 2023 | $40 | $4,070 | $1,240 | $2,830 |
| 2022 | $40 | $4,070 | $1,240 | $2,830 |
| 2021 | $40 | $3,370 | $800 | $2,570 |
| 2020 | $40 | $3,370 | $800 | $2,570 |
| 2019 | $40 | $3,370 | $800 | $2,570 |
| 2018 | $40 | $3,370 | $800 | $2,570 |
| 2017 | -- | $3,370 | $800 | $2,570 |
| 2016 | $40 | $5,170 | $1,200 | $3,970 |
| 2015 | $2,251 | $5,170 | $1,200 | $3,970 |
| 2014 | $2,223 | $5,170 | $1,200 | $3,970 |
Agents Affiliated with this Home
-
Tim Rountree
T
Seller's Agent in 2025
Tim Rountree
EXP Realty LLC (Greenville)
(864) 934-5689
32 in this area
55 Total Sales
-
Cyndi Coleman

Buyer's Agent in 2025
Cyndi Coleman
Adly Group Realty
(864) 650-6891
8 in this area
47 Total Sales
Map
Source: Western Upstate Multiple Listing Service
MLS Number: 20285800
APN: 122-10-05-004
- 415 Watson Ave
- 709 Blair St
- 117 Henry Ave
- 710 Raymond Ave
- 304 Oak Dr
- 1721 Martin Ave
- 1922 Dobbins Ave
- 2655 Anderson Ave
- 2506 Pope Dr
- 710 W Mauldin St
- 167 Laurel Oak Dr
- 2705 Edgewood Ave
- 2805 Edgewood Ave
- 107 Mayfield Dr
- 303 W Fredericks St
- 112 Mayfield Dr
- 2616 Duncan St
- 211 Westwind Rd
- 113 Traditions Blvd
- 109 Jones St






