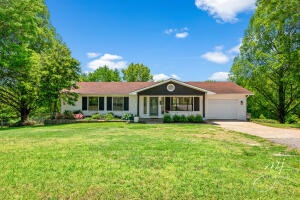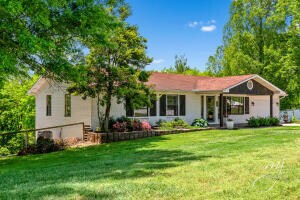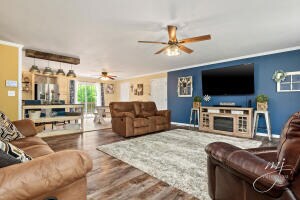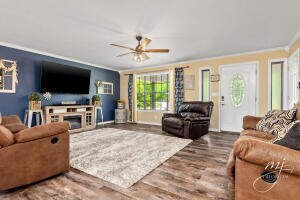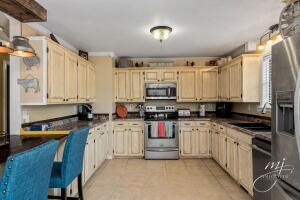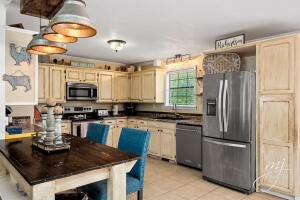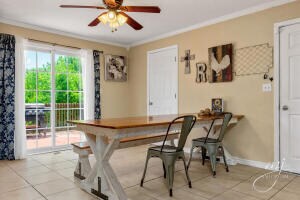
4230 Arkansas 7 Harrison, AR 72601
Highlights
- Deck
- Ranch Style House
- Patio
- Bergman Elementary School Rated A-
- Attached Garage
- Central Heating and Cooling System
About This Home
As of August 2022Spacious 4 bedroom 3 bath home with attached 2 car garage suitable for a large family. Finished basement features a mother-in-law quarters with living room, full bath, bedroom and kitchen. The 27'3 x 11'7 unfinished basement area would be a perfect spot for an entertainment or recreation room. Nice open back deck would be a splendid area to sit and enjoy your morning coffee. The large 30' x 20' workshop/barn is ideal for all your toys or equipment. Call today to schedule an appointment!
Last Agent to Sell the Property
Selling726 Realty License #PB00075493 Listed on: 05/16/2022
Home Details
Home Type
- Single Family
Est. Annual Taxes
- $1,420
Lot Details
- 1 Acre Lot
Home Design
- Ranch Style House
- Shingle Roof
- Asphalt Roof
Interior Spaces
- 1,772 Sq Ft Home
- Ceiling Fan
- Fire and Smoke Detector
Kitchen
- Electric Cooktop
- Dishwasher
Bedrooms and Bathrooms
- 4 Bedrooms
- 3 Full Bathrooms
Basement
- Basement Fills Entire Space Under The House
- Partial Basement
Parking
- Attached Garage
- Garage Door Opener
Outdoor Features
- Deck
- Patio
- Outbuilding
Utilities
- Central Heating and Cooling System
- Well
- Electric Water Heater
- Septic Tank
- Cable TV Available
Ownership History
Purchase Details
Home Financials for this Owner
Home Financials are based on the most recent Mortgage that was taken out on this home.Purchase Details
Home Financials for this Owner
Home Financials are based on the most recent Mortgage that was taken out on this home.Purchase Details
Home Financials for this Owner
Home Financials are based on the most recent Mortgage that was taken out on this home.Purchase Details
Purchase Details
Home Financials for this Owner
Home Financials are based on the most recent Mortgage that was taken out on this home.Purchase Details
Purchase Details
Similar Homes in Harrison, AR
Home Values in the Area
Average Home Value in this Area
Purchase History
| Date | Type | Sale Price | Title Company |
|---|---|---|---|
| Warranty Deed | $279,000 | Lenders Title Company | |
| Warranty Deed | $187,000 | Lenders Title Company | |
| Warranty Deed | $150,000 | Lenders Title Company | |
| Interfamily Deed Transfer | -- | None Available | |
| Warranty Deed | $112,000 | None Available | |
| Deed | -- | -- | |
| Deed | $85,000 | -- |
Mortgage History
| Date | Status | Loan Amount | Loan Type |
|---|---|---|---|
| Open | $281,818 | New Conventional | |
| Previous Owner | $191,301 | VA | |
| Previous Owner | $5,197 | FHA | |
| Previous Owner | $147,283 | FHA | |
| Previous Owner | $134,055 | FHA | |
| Previous Owner | $120,000 | New Conventional | |
| Previous Owner | $118,000 | New Conventional | |
| Previous Owner | $114,300 | New Conventional |
Property History
| Date | Event | Price | Change | Sq Ft Price |
|---|---|---|---|---|
| 08/01/2022 08/01/22 | Sold | $279,000 | -3.8% | $157 / Sq Ft |
| 07/02/2022 07/02/22 | Pending | -- | -- | -- |
| 05/16/2022 05/16/22 | For Sale | $289,900 | +93.3% | $164 / Sq Ft |
| 06/09/2017 06/09/17 | Sold | $150,000 | -7.7% | $85 / Sq Ft |
| 05/10/2017 05/10/17 | Pending | -- | -- | -- |
| 10/21/2016 10/21/16 | For Sale | $162,500 | -- | $92 / Sq Ft |
Tax History Compared to Growth
Tax History
| Year | Tax Paid | Tax Assessment Tax Assessment Total Assessment is a certain percentage of the fair market value that is determined by local assessors to be the total taxable value of land and additions on the property. | Land | Improvement |
|---|---|---|---|---|
| 2024 | $1,420 | $37,770 | $1,600 | $36,170 |
| 2023 | $1,420 | $37,770 | $1,600 | $36,170 |
| 2022 | $1,420 | $37,770 | $1,600 | $36,170 |
| 2021 | $1,420 | $37,770 | $1,600 | $36,170 |
| 2020 | $1,017 | $37,010 | $1,600 | $35,410 |
| 2019 | $1,035 | $37,010 | $1,600 | $35,410 |
| 2018 | $1,060 | $37,010 | $1,600 | $35,410 |
| 2017 | $913 | $37,010 | $1,600 | $35,410 |
| 2016 | $913 | $33,590 | $1,600 | $31,990 |
| 2015 | $1,201 | $31,940 | $1,600 | $30,340 |
| 2014 | $851 | $31,450 | $1,600 | $29,850 |
Agents Affiliated with this Home
-
BEVERLY DeWITT
B
Seller's Agent in 2022
BEVERLY DeWITT
Selling726 Realty
(870) 688-8480
205 Total Sales
-
Randy Moore
R
Buyer's Agent in 2022
Randy Moore
Harp & Associates Real Estate
(870) 365-9702
210 Total Sales
-
Tammy Satterwhite

Buyer's Agent in 2017
Tammy Satterwhite
Re/Max Unlimited, Inc.
(870) 754-2296
148 Total Sales
Map
Source: Northwest Arkansas Board of REALTORS®
MLS Number: H145480
APN: 020-05019-000
- 4208 N 7 Hwy N
- 5068 N Highway 7
- 3905 Keener Ln
- 3841 Tall Oaks Ln
- 1401 Coweta Falls Rd E
- 710 S Hwy 62-65
- 000 Coweta Falls Rd
- 5917 Arkansas 7
- 1095 Sansing Hollow Rd
- 1575 Woodhaven Dr
- 3876 Baughman Cutoff Rd
- 5751 Rock Springs Rd
- 5063 Chestnut Ln Unit Section C
- 5063 Chestnut Ln Unit Section B
- 5063 Chestnut Ln
- 1724 E 43 Hwy Unit 6
- 1901 Hudson Ct
- 1615 N Spring Rd Unit 10
- 1615 N Spring Rd Unit 23
- 1615 N Spring Rd Unit 5
