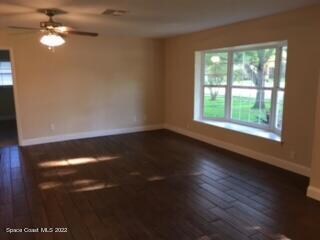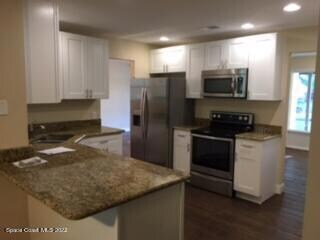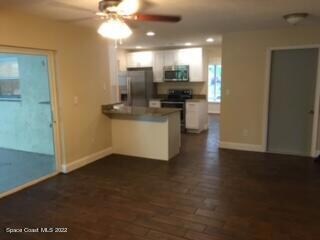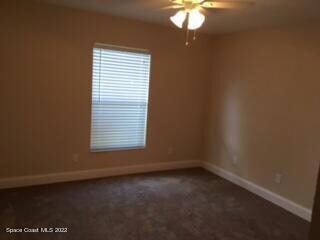
4230 Grovewood Ln Titusville, FL 32780
Central Titusville NeighborhoodHighlights
- In Ground Pool
- 2 Car Attached Garage
- Patio
- Screened Porch
- Breakfast Bar
- Shed
About This Home
As of June 2022Absolutely gorgeous 3 bedroom, 2 bath, 2 car garage pool home located in the sought-after neighborhood of Hickory Hill. This home was completely updated 6 years ago.... roof, AC, new windows and compete interior with new kitchen, granite countertops and high-end stainless-steel whirlpool appliances located conveniently between the dining room and family room. Porcelain wood-look tile throughout living area and carpet in the bedrooms. Spilt floor plan with a sliding door off the master bedroom to the screened in pool area.
Two guest bedrooms and full bath off the family room with a sliding door to the pool area. Large fenced in back yard with a shed. Tenant occupied with a lease ending 11/30/22 showings by appointment only with 24 hours' notice.
Last Agent to Sell the Property
Suzie Molden
Space Coast Real Estate, Inc. Listed on: 03/26/2022
Home Details
Home Type
- Single Family
Est. Annual Taxes
- $4,235
Year Built
- Built in 1978
Lot Details
- 0.29 Acre Lot
- East Facing Home
- Wood Fence
- Front and Back Yard Sprinklers
Parking
- 2 Car Attached Garage
Home Design
- Shingle Roof
- Concrete Siding
- Block Exterior
- Stucco
Interior Spaces
- 1,645 Sq Ft Home
- 1-Story Property
- Ceiling Fan
- Family Room
- Screened Porch
- Laundry in Garage
Kitchen
- Breakfast Bar
- Electric Range
- <<microwave>>
- Dishwasher
Flooring
- Carpet
- Tile
Bedrooms and Bathrooms
- 3 Bedrooms
- Split Bedroom Floorplan
- 2 Full Bathrooms
Pool
- In Ground Pool
- Screen Enclosure
Outdoor Features
- Patio
- Shed
Schools
- Apollo Elementary School
- Jackson Middle School
- Titusville High School
Utilities
- Central Heating and Cooling System
- Heat Pump System
- Well
- Electric Water Heater
- Cable TV Available
Community Details
- Property has a Home Owners Association
- Hickory Hill Unit No 5 Association
- Hickory Hill Unit No 5 Subdivision
Listing and Financial Details
- Assessor Parcel Number 22-35-20-25-00006.0-0021.00
Ownership History
Purchase Details
Home Financials for this Owner
Home Financials are based on the most recent Mortgage that was taken out on this home.Purchase Details
Home Financials for this Owner
Home Financials are based on the most recent Mortgage that was taken out on this home.Purchase Details
Home Financials for this Owner
Home Financials are based on the most recent Mortgage that was taken out on this home.Purchase Details
Purchase Details
Purchase Details
Home Financials for this Owner
Home Financials are based on the most recent Mortgage that was taken out on this home.Purchase Details
Home Financials for this Owner
Home Financials are based on the most recent Mortgage that was taken out on this home.Similar Homes in Titusville, FL
Home Values in the Area
Average Home Value in this Area
Purchase History
| Date | Type | Sale Price | Title Company |
|---|---|---|---|
| Warranty Deed | $365,000 | First International Title | |
| Warranty Deed | $185,000 | First International Title | |
| Deed | $90,000 | -- | |
| Warranty Deed | -- | Attorney | |
| Warranty Deed | -- | None Available | |
| Warranty Deed | $105,000 | -- | |
| Warranty Deed | $93,000 | -- |
Mortgage History
| Date | Status | Loan Amount | Loan Type |
|---|---|---|---|
| Open | $355,000 | VA | |
| Previous Owner | $148,000 | No Value Available | |
| Previous Owner | $101,899 | VA | |
| Previous Owner | $106,250 | VA | |
| Previous Owner | $108,150 | No Value Available | |
| Previous Owner | $95,790 | No Value Available |
Property History
| Date | Event | Price | Change | Sq Ft Price |
|---|---|---|---|---|
| 07/17/2025 07/17/25 | For Sale | $375,000 | +2.7% | $228 / Sq Ft |
| 06/03/2022 06/03/22 | Sold | $365,000 | +4.3% | $222 / Sq Ft |
| 04/28/2022 04/28/22 | Pending | -- | -- | -- |
| 03/26/2022 03/26/22 | For Sale | $350,000 | 0.0% | $213 / Sq Ft |
| 12/26/2016 12/26/16 | Rented | $1,500 | 0.0% | -- |
| 12/01/2016 12/01/16 | Under Contract | -- | -- | -- |
| 11/06/2016 11/06/16 | For Rent | $1,500 | 0.0% | -- |
| 10/07/2016 10/07/16 | Rented | $1,500 | -99.2% | -- |
| 09/22/2016 09/22/16 | Under Contract | -- | -- | -- |
| 09/19/2016 09/19/16 | Sold | $185,000 | 0.0% | $114 / Sq Ft |
| 09/16/2016 09/16/16 | For Rent | $1,500 | 0.0% | -- |
| 08/15/2016 08/15/16 | Pending | -- | -- | -- |
| 08/11/2016 08/11/16 | For Sale | $195,000 | +5.4% | $120 / Sq Ft |
| 07/25/2016 07/25/16 | Off Market | $185,000 | -- | -- |
| 04/21/2016 04/21/16 | Sold | $90,000 | -5.3% | $56 / Sq Ft |
| 03/22/2016 03/22/16 | Pending | -- | -- | -- |
| 03/03/2016 03/03/16 | For Sale | $95,000 | 0.0% | $59 / Sq Ft |
| 02/25/2016 02/25/16 | Pending | -- | -- | -- |
| 02/11/2016 02/11/16 | For Sale | $95,000 | 0.0% | $59 / Sq Ft |
| 01/27/2016 01/27/16 | Pending | -- | -- | -- |
| 01/26/2016 01/26/16 | Price Changed | $95,000 | -4.5% | $59 / Sq Ft |
| 12/23/2015 12/23/15 | For Sale | $99,500 | -- | $61 / Sq Ft |
Tax History Compared to Growth
Tax History
| Year | Tax Paid | Tax Assessment Tax Assessment Total Assessment is a certain percentage of the fair market value that is determined by local assessors to be the total taxable value of land and additions on the property. | Land | Improvement |
|---|---|---|---|---|
| 2023 | $5,284 | $282,800 | $60,000 | $222,800 |
| 2022 | $4,563 | $275,290 | $0 | $0 |
| 2021 | $4,086 | $214,240 | $47,000 | $167,240 |
| 2020 | $4,036 | $200,300 | $42,000 | $158,300 |
| 2019 | $4,020 | $189,920 | $34,000 | $155,920 |
| 2018 | $3,840 | $177,570 | $34,000 | $143,570 |
| 2017 | $3,555 | $158,600 | $30,000 | $128,600 |
| 2016 | $2,493 | $110,420 | $25,000 | $85,420 |
| 2015 | $844 | $76,360 | $20,000 | $56,360 |
| 2014 | $835 | $75,760 | $20,000 | $55,760 |
Agents Affiliated with this Home
-
Myra Bowling
M
Seller's Agent in 2025
Myra Bowling
Landshark Realty
(321) 567-7992
4 in this area
6 Total Sales
-
J
Seller's Agent in 2016
Jason Sirounis
Fl PRO Brokers, LLC
-
J
Seller's Agent in 2016
Jarrett West
1 Able Realty
-
S
Buyer's Agent in 2016
Suzie Molden
Space Coast Real Estate, Inc.
-
K
Buyer's Agent in 2016
Kandice Kaufman
Mutter Realty
-
Josefina Rivas

Buyer's Agent in 2016
Josefina Rivas
Pastermack Real Estate
(321) 431-7262
6 in this area
59 Total Sales
Map
Source: Space Coast MLS (Space Coast Association of REALTORS®)
MLS Number: 930527
APN: 22-35-20-25-00006.0-0021.00
- 3025 Mulberry Dr
- 2615 Slash Pine Ct
- 2653 Driftwood Dr
- 4480 Westview Ln
- 4392 Derbyshire Dr
- 2645 Driftwood Dr
- 2559 Christopher Dr
- 2548 Christopher Dr
- 2575 Indian Hills Ct
- 2564 Christopher Dr
- 4568 Ashley Dr
- 2651 Baywood Dr
- 2562 Indian Hill Ct
- 4375 Fletcher Ln
- 3855 Cottonwood Dr
- 2950 Guinevere Dr
- 4471 Bethany Ln
- 2671 Sussana Ln
- 2631 Ivory Way
- 0 Sr405 Unit MFRO6323198






