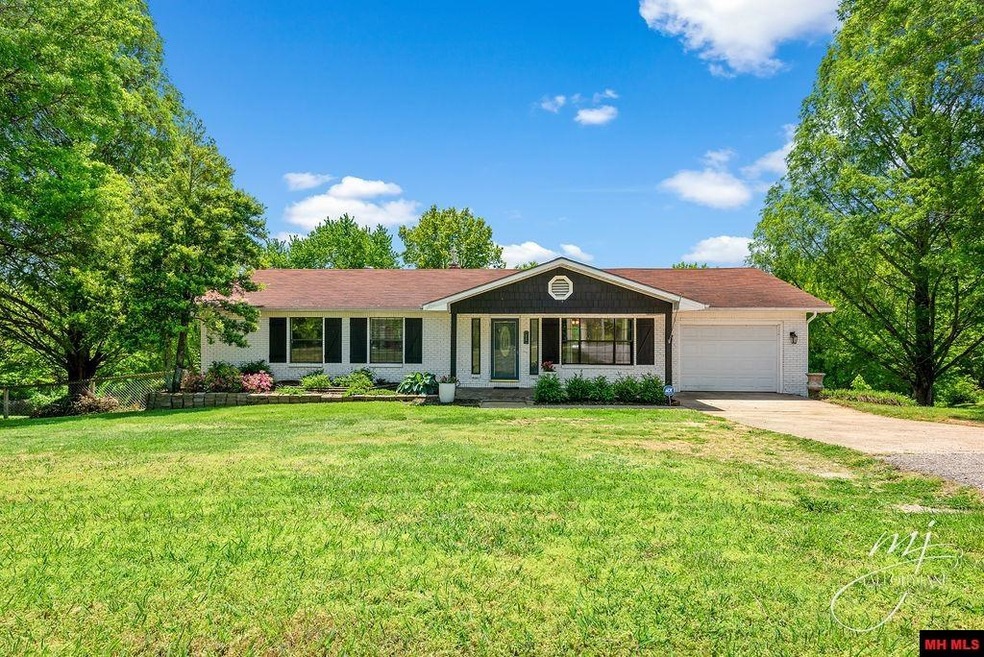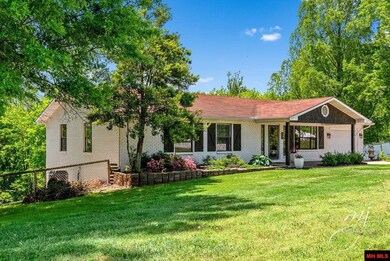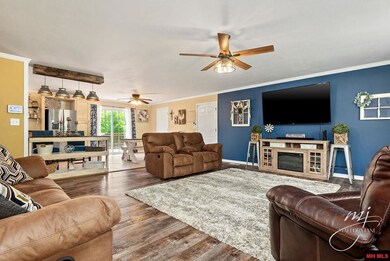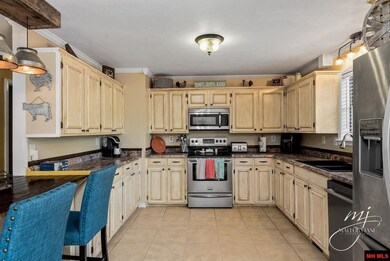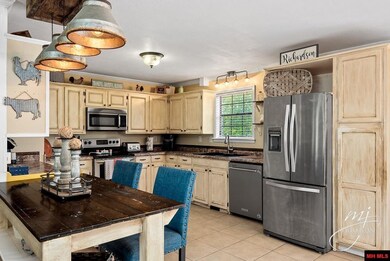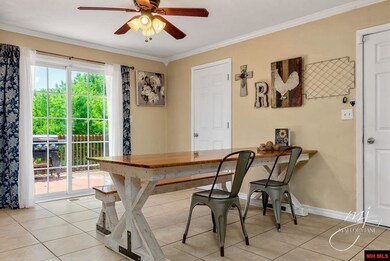
4230 Highway 7 N Harrison, AR 72601
Estimated Value: $260,000 - $342,000
Highlights
- Countryside Views
- Deck
- Workshop
- Bergman Elementary School Rated A-
- First Floor Utility Room
- Porch
About This Home
As of August 2022Spacious 4 bedroom 3 bath home with attached 2 car garage suitable for a large family. Finished basement features a mother-in-law quarters with living room, full bath, bedroom and kitchen. The 27'3 x 11'7 unfinished basement area would be a perfect spot for an entertainment or recreation room. Nice open back deck would be a splendid area to sit and enjoy your morning coffee. The large 30' x 20' workshop/barn is ideal for all your toys or equipment. Call today to schedule an appointment!
Last Buyer's Agent
MEMBER NON
NON
Home Details
Home Type
- Single Family
Est. Annual Taxes
- $1,420
Lot Details
- 1 Acre Lot
- Cleared Lot
Parking
- 2 Car Attached Garage
Home Design
- Brick Exterior Construction
Interior Spaces
- 3,101 Sq Ft Home
- 1-Story Property
- Double Pane Windows
- Family Room Downstairs
- Living Room
- Workshop
- First Floor Utility Room
- Countryside Views
- Fire and Smoke Detector
Kitchen
- Electric Oven or Range
- Dishwasher
Flooring
- Laminate
- Tile
Bedrooms and Bathrooms
- 4 Bedrooms
- 3 Full Bathrooms
Partially Finished Basement
- Basement Fills Entire Space Under The House
- Bedroom in Basement
Outdoor Features
- Deck
- Porch
Utilities
- Central Heating and Cooling System
- Well
- Electric Water Heater
- Septic System
Listing and Financial Details
- Assessor Parcel Number 020-05019-000
Ownership History
Purchase Details
Home Financials for this Owner
Home Financials are based on the most recent Mortgage that was taken out on this home.Purchase Details
Home Financials for this Owner
Home Financials are based on the most recent Mortgage that was taken out on this home.Purchase Details
Home Financials for this Owner
Home Financials are based on the most recent Mortgage that was taken out on this home.Purchase Details
Purchase Details
Home Financials for this Owner
Home Financials are based on the most recent Mortgage that was taken out on this home.Purchase Details
Purchase Details
Similar Homes in Harrison, AR
Home Values in the Area
Average Home Value in this Area
Purchase History
| Date | Buyer | Sale Price | Title Company |
|---|---|---|---|
| Craig Michael | $279,000 | Lenders Title Company | |
| Richardson Caleb | $187,000 | Lenders Title Company | |
| Martin Lendall A | $150,000 | Lenders Title Company | |
| Brewer Heather | -- | None Available | |
| Brewer Jacob | $112,000 | None Available | |
| Gibbany | -- | -- | |
| Rogers | $85,000 | -- |
Mortgage History
| Date | Status | Borrower | Loan Amount |
|---|---|---|---|
| Open | Craig Michael | $281,818 | |
| Previous Owner | Richardson Caleb | $191,301 | |
| Previous Owner | Martin Lendall A | $5,197 | |
| Previous Owner | Martin Lendall A | $147,283 | |
| Previous Owner | Jones Christon C | $134,055 | |
| Previous Owner | Jones Heather | $120,000 | |
| Previous Owner | Jones Chris | $118,000 | |
| Previous Owner | Brewer Jacob | $114,300 |
Property History
| Date | Event | Price | Change | Sq Ft Price |
|---|---|---|---|---|
| 08/01/2022 08/01/22 | Sold | $279,000 | -3.8% | $90 / Sq Ft |
| 06/20/2022 06/20/22 | Pending | -- | -- | -- |
| 05/16/2022 05/16/22 | For Sale | $289,900 | -- | $93 / Sq Ft |
Tax History Compared to Growth
Tax History
| Year | Tax Paid | Tax Assessment Tax Assessment Total Assessment is a certain percentage of the fair market value that is determined by local assessors to be the total taxable value of land and additions on the property. | Land | Improvement |
|---|---|---|---|---|
| 2024 | $1,420 | $37,770 | $1,600 | $36,170 |
| 2023 | $1,420 | $37,770 | $1,600 | $36,170 |
| 2022 | $1,420 | $37,770 | $1,600 | $36,170 |
| 2021 | $1,420 | $37,770 | $1,600 | $36,170 |
| 2020 | $1,017 | $37,010 | $1,600 | $35,410 |
| 2019 | $1,035 | $37,010 | $1,600 | $35,410 |
| 2018 | $1,060 | $37,010 | $1,600 | $35,410 |
| 2017 | $913 | $37,010 | $1,600 | $35,410 |
| 2016 | $913 | $33,590 | $1,600 | $31,990 |
| 2015 | $1,201 | $31,940 | $1,600 | $30,340 |
| 2014 | $851 | $31,450 | $1,600 | $29,850 |
Agents Affiliated with this Home
-
JOHN DeWITT
J
Seller's Agent in 2022
JOHN DeWITT
SELLING726 REALTY
(870) 688-8480
23 Total Sales
-
M
Buyer's Agent in 2022
MEMBER NON
NON
Map
Source: Mountain Home MLS (North Central Board of REALTORS®)
MLS Number: 124175
APN: 020-05019-000
- 4208 N 7 Hwy N
- 5068 N Highway 7
- 3905 Keener Ln
- 3841 Tall Oaks Ln
- 1401 Coweta Falls Rd E
- 710 S Hwy 62-65
- 000 Coweta Falls Rd
- 5917 Arkansas 7
- 1095 Sansing Hollow Rd
- 1575 Woodhaven Dr
- 3876 Baughman Cutoff Rd
- 5751 Rock Springs Rd
- 5063 Chestnut Ln Unit Section C
- 5063 Chestnut Ln Unit Section B
- 5063 Chestnut Ln
- 1724 E 43 Hwy Unit 6
- 1901 Hudson Ct
- 1615 N Spring Rd Unit 10
- 1615 N Spring Rd Unit 23
- 1615 N Spring Rd Unit 5
- 4230 Highway 7 N
- 4230 Arkansas 7
- 4208 Arkansas 7
- 4208 Highway 7 N
- 3934 Turnbury Dr
- 3934 Turnbury Dr
- 0 Turnbury Dr
- 4171 Arkansas 7
- 4171 Highway 7 N
- 3879 Highway 7 N
- 3879 Arkansas 7
- 3975 Turnbury Dr
- 4024 Turnbury Dr
- 4293 Arkansas 7
- 4293 Highway 7 N
- 4134 Arkansas 7
- 4038 Turnbury Dr
- 3999 Turnbury Dr
- 4052 Turnbury Dr
- 4035 Turnbury Dr
