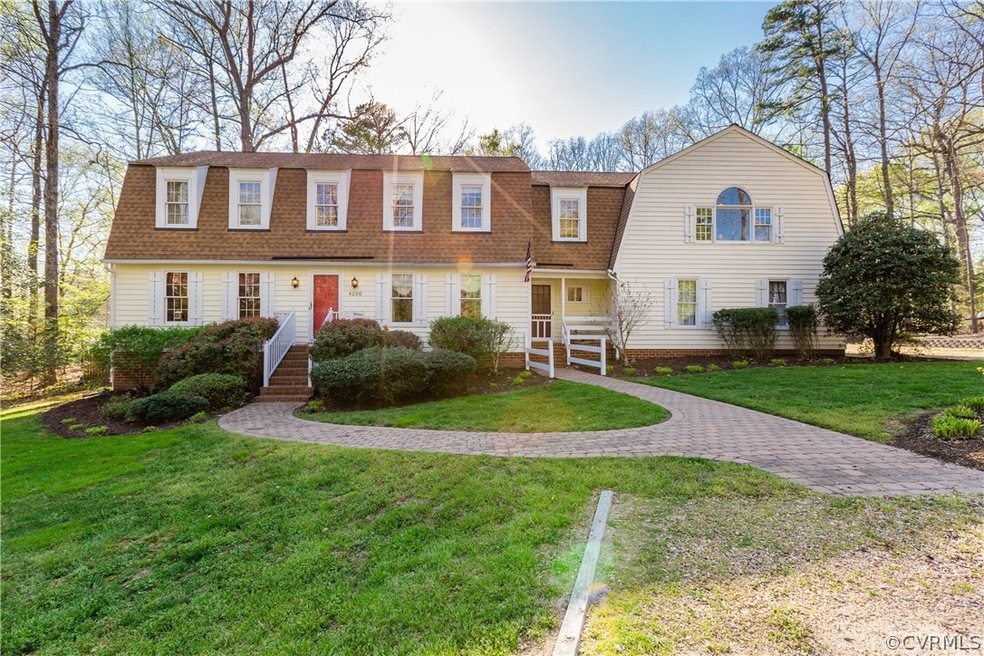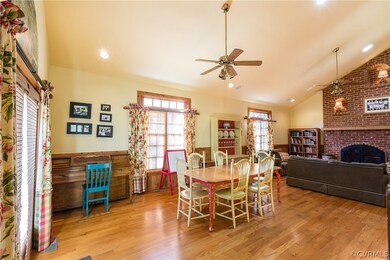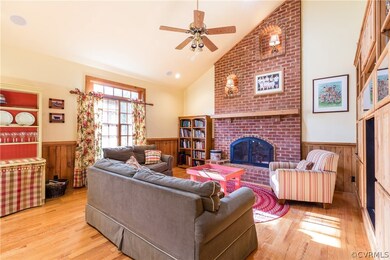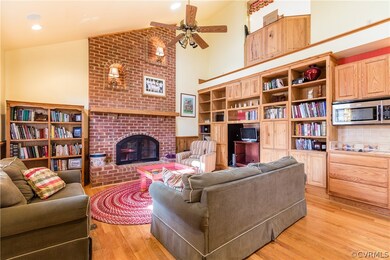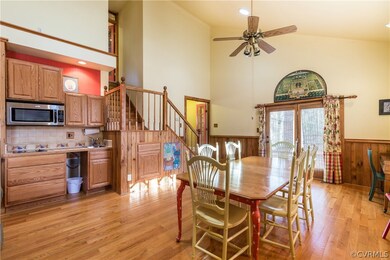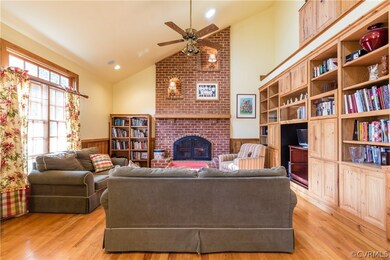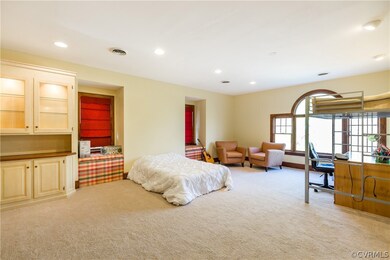
4230 Hunters Ridge Dr Moseley, VA 23120
Brandermill NeighborhoodEstimated Value: $618,000 - $709,563
Highlights
- 1.21 Acre Lot
- Deck
- Wood Flooring
- Cosby High School Rated A
- Dutch Colonial Architecture
- 2 Fireplaces
About This Home
As of June 2017Located on a quiet cul-de-sac, this farm house in the county is on a huge private lot and loaded with character! This charming home features a living room with brick fireplace and beamed ceilings, eat-in kitchen with update cabinets and appliances, separate laundry room and a half bathroom downstairs. There is a formal dining room, formal living room (currently being used as a bedroom for an elderly family member), a huge den with vaulted ceilings and cozy brick fireplace that leads up to a large loft bedroom with full bathroom and built in shelving. Perfect for an in-law suite! The master suite has walk-in closet and spacious bathroom with tiled shower and dual sinks. Upstairs there are three additional bedrooms and a full bathroom. Outside you will find a fully fenced rear yard with large deck and storage shed. Other notables include a two car attached garage, two front entrances, fresh paint, recently replaced carpet, freshly landscaped and located close to desirable schools. Come see this home today!
Last Agent to Sell the Property
Long & Foster REALTORS License #0225193449 Listed on: 04/11/2017

Co-Listed By
Lauren Glaser
Long & Foster REALTORS License #0225207807
Home Details
Home Type
- Single Family
Est. Annual Taxes
- $3,235
Year Built
- Built in 1984
Lot Details
- 1.21 Acre Lot
- Back Yard Fenced
- Zoning described as R15
Parking
- 2 Car Direct Access Garage
Home Design
- Dutch Colonial Architecture
- Farmhouse Style Home
- Frame Construction
- Cedar
Interior Spaces
- 3,632 Sq Ft Home
- 2-Story Property
- 2 Fireplaces
- Fireplace Features Masonry
- Gas Fireplace
- Crawl Space
Flooring
- Wood
- Partially Carpeted
- Tile
- Vinyl
Bedrooms and Bathrooms
- 5 Bedrooms
Outdoor Features
- Deck
- Side Porch
Schools
- Grange Hall Elementary School
- Tomahawk Creek Middle School
- Cosby High School
Utilities
- Forced Air Zoned Heating and Cooling System
- Heat Pump System
- Water Heater
- Septic Tank
Community Details
- Hunters Ridge Subdivision
Listing and Financial Details
- Tax Lot 41
- Assessor Parcel Number 711-68-67-20-500-000
Ownership History
Purchase Details
Home Financials for this Owner
Home Financials are based on the most recent Mortgage that was taken out on this home.Purchase Details
Home Financials for this Owner
Home Financials are based on the most recent Mortgage that was taken out on this home.Purchase Details
Home Financials for this Owner
Home Financials are based on the most recent Mortgage that was taken out on this home.Purchase Details
Similar Homes in Moseley, VA
Home Values in the Area
Average Home Value in this Area
Purchase History
| Date | Buyer | Sale Price | Title Company |
|---|---|---|---|
| Pearl Steven A | $376,000 | First American Title | |
| Sims Robert M | $360,000 | -- | |
| Carson Dawn | $281,500 | -- | |
| Lindsey Karen N | -- | -- |
Mortgage History
| Date | Status | Borrower | Loan Amount |
|---|---|---|---|
| Open | Pearl Steven A | $330,500 | |
| Previous Owner | Pearl Steven A | $338,400 | |
| Previous Owner | Sims Robert M | $338,522 | |
| Previous Owner | Sims Robert M | $347,400 | |
| Previous Owner | Misiaszek Frederick B | $269,000 | |
| Previous Owner | Misiazek Frederick B | $276,600 | |
| Previous Owner | Lindsey Karen N | $225,100 |
Property History
| Date | Event | Price | Change | Sq Ft Price |
|---|---|---|---|---|
| 06/29/2017 06/29/17 | Sold | $376,000 | -1.0% | $104 / Sq Ft |
| 05/11/2017 05/11/17 | Pending | -- | -- | -- |
| 04/11/2017 04/11/17 | For Sale | $379,950 | -- | $105 / Sq Ft |
Tax History Compared to Growth
Tax History
| Year | Tax Paid | Tax Assessment Tax Assessment Total Assessment is a certain percentage of the fair market value that is determined by local assessors to be the total taxable value of land and additions on the property. | Land | Improvement |
|---|---|---|---|---|
| 2024 | $5,174 | $553,200 | $84,700 | $468,500 |
| 2023 | $4,637 | $509,600 | $84,700 | $424,900 |
| 2022 | $4,013 | $436,200 | $79,700 | $356,500 |
| 2021 | $3,999 | $414,000 | $77,700 | $336,300 |
| 2020 | $3,857 | $406,000 | $77,700 | $328,300 |
| 2019 | $3,672 | $386,500 | $76,700 | $309,800 |
| 2018 | $3,521 | $370,600 | $76,700 | $293,900 |
| 2017 | $3,558 | $370,600 | $76,700 | $293,900 |
| 2016 | $3,235 | $337,000 | $73,700 | $263,300 |
| 2015 | $3,260 | $337,000 | $73,700 | $263,300 |
| 2014 | $3,177 | $328,300 | $71,700 | $256,600 |
Agents Affiliated with this Home
-
Alex Glaser

Seller's Agent in 2017
Alex Glaser
Long & Foster
(804) 288-8888
5 in this area
211 Total Sales
-
L
Seller Co-Listing Agent in 2017
Lauren Glaser
Long & Foster
-
Rick Cox

Buyer's Agent in 2017
Rick Cox
The Rick Cox Realty Group
(804) 920-1738
66 in this area
367 Total Sales
Map
Source: Central Virginia Regional MLS
MLS Number: 1710913
APN: 711-68-67-20-500-000
- 4402 Lake Summer Ct
- 4507 Summer Camp Ct
- 4413 Blakeway Dr
- 16412 Inchcape Rd
- 16748 Kipper Turn
- 16524 Benmore Rd
- 4143 Cambrian Cir
- 16600 Genito Rd
- 5167 Lake Summer Loop
- 4730 Appletree Dr
- 16700 Cabrio Ct
- 4824 Hilbay Terrace
- 4030 Water Overlook Blvd
- 17112 Old Westridge Dr
- 4806 Singing Bird Dr
- 17113 Old Westridge Dr
- 11506 Clear Bark Ln
- 15413 Heaton Dr
- 11512 Clear Bark Ln
- 4812 Singing Bird Dr
- 4230 Hunters Ridge Dr
- 4240 Hunters Ridge Dr
- 4220 Hunters Ridge Dr
- 4211 Hobblebush Terrace
- 4210 Hunters Ridge Dr
- 4201 Hobblebush Terrace
- 4221 Hobblebush Terrace
- 4241 Hunters Ridge Dr
- 4231 Hunters Ridge Dr
- 4131 Hobblebush Terrace
- 4200 Hunters Ridge Dr
- 4221 Hunters Ridge Dr
- 4121 Hobblebush Terrace
- 4211 Hunters Ridge Dr
- 4130 Hunters Ridge Dr
- 4220 Hobblebush Terrace
- 4201 Hunters Ridge Dr
- 4111 Hobblebush Terrace
- 4210 Hobblebush Terrace
- 4200 Hobblebush Terrace
