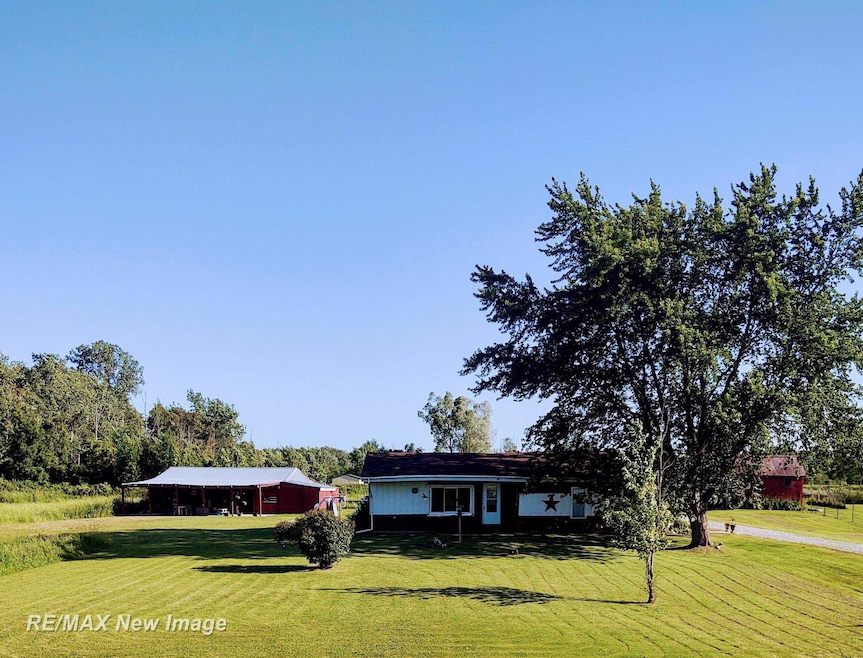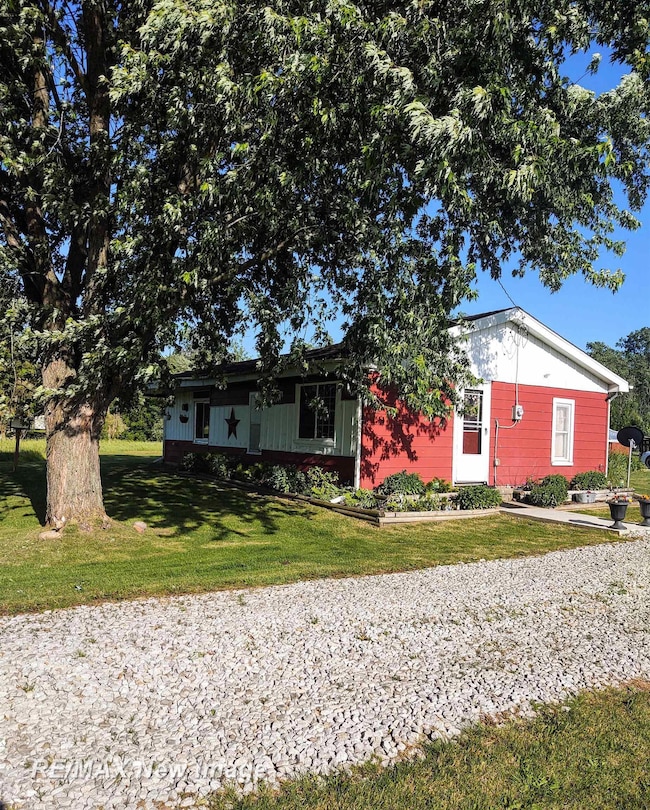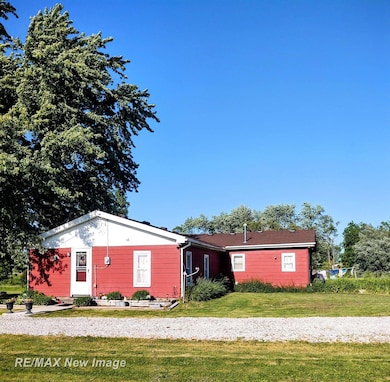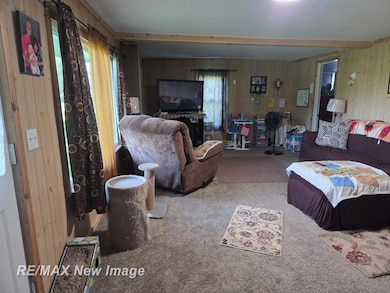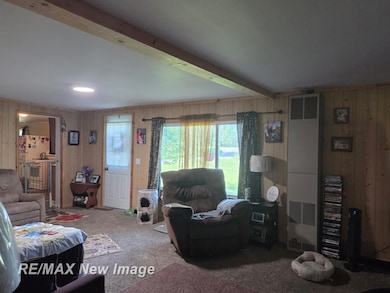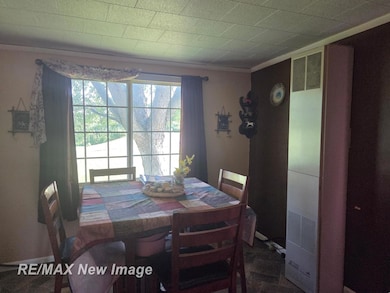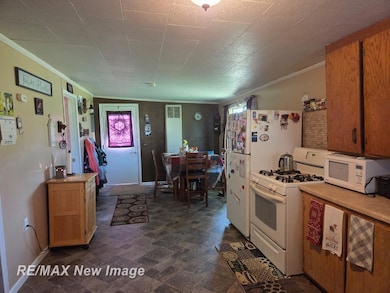
$149,900
- 3 Beds
- 2 Baths
- 1,551 Sq Ft
- 3528 Henderson Lake Rd
- Prescott, MI
Stunning Remodel on Wooded Acreage! This 3-bed, 2-bath home boasts .56 acres of wooded privacy. Completely renovated with a metal roof, spray foam insulation, new HVAC, pex plumbing, updated windows, and stylish wood finishes. Enjoy an open-concept floor plan and ample space to build a garage/pole barn. Outdoor Recreation Awaits! Located near fishing, hunting, swimming, and boating
Ryan Sagady Bay Realty Michigan
