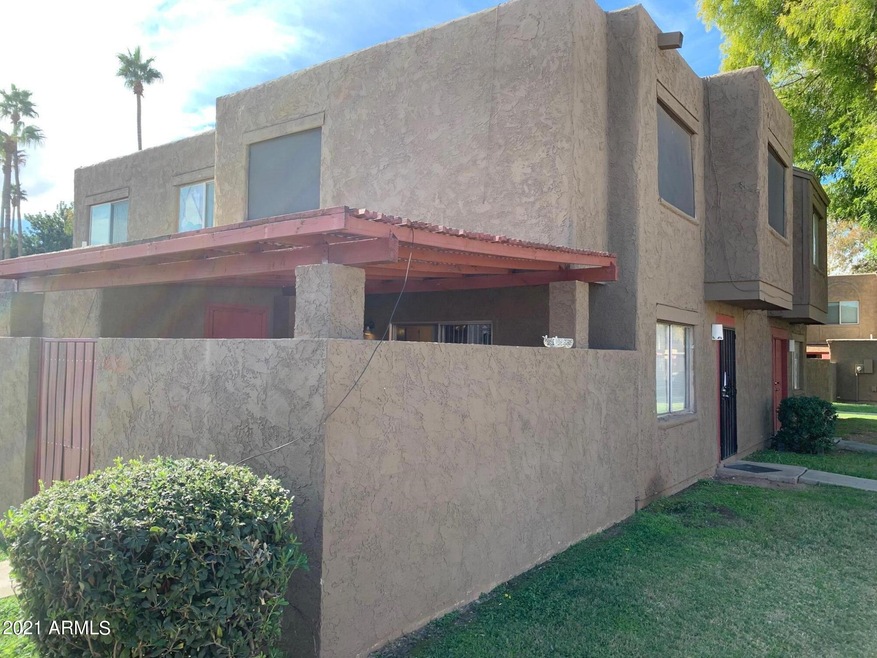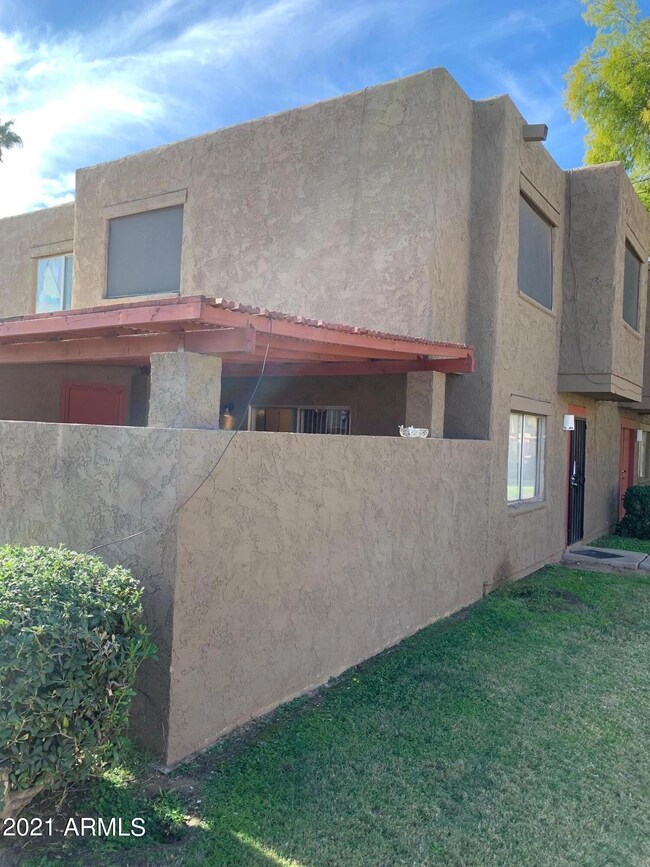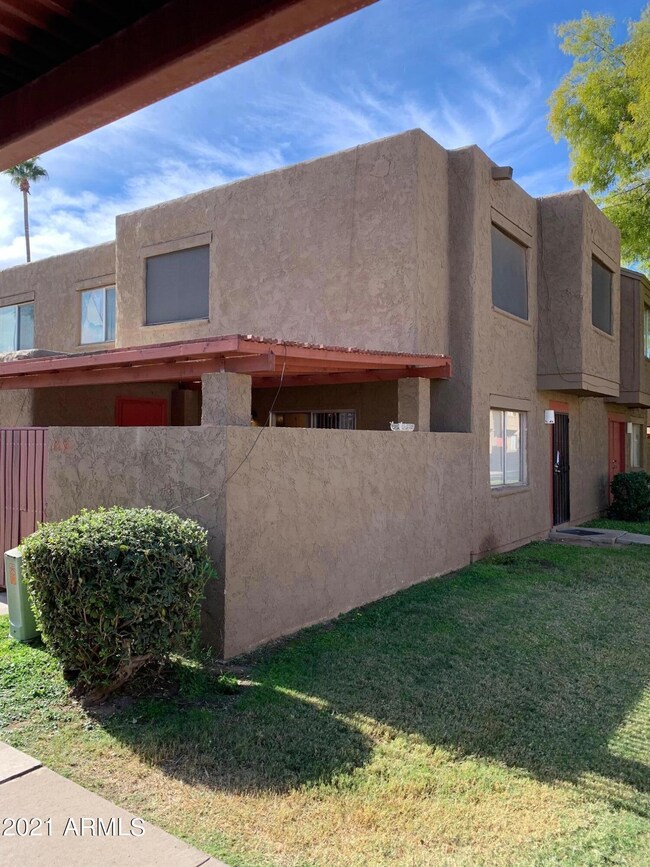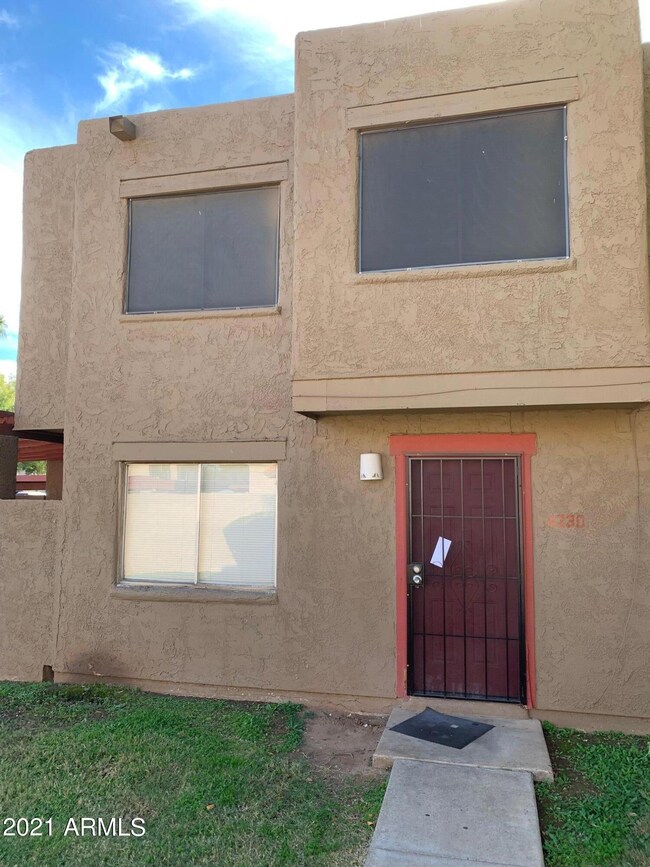
4230 N 68th Ave Unit 461 Phoenix, AZ 85033
Highlights
- Covered patio or porch
- Eat-In Kitchen
- Outdoor Storage
- Phoenix Coding Academy Rated A
- Tile Flooring
- Ceiling height of 9 feet or more
About This Home
As of January 2022Prime INVESTMENT Opportunity with current cash flow! Tenant Occupied until June 2022, then month-to-month. This spacious 3 bedroom, two-story condominium is surrounded by the communities lush greenery and is the perfect long-term home for the modern Phoenix family. In one of West Phoenix's highly active locations.
Last Agent to Sell the Property
Grand Canyon Realty License #Br634723000 Listed on: 12/14/2021
Property Details
Home Type
- Condominium
Est. Annual Taxes
- $385
Year Built
- Built in 1973
Lot Details
- Block Wall Fence
- Grass Covered Lot
HOA Fees
- $155 Monthly HOA Fees
Home Design
- Built-Up Roof
- Block Exterior
- Stucco
Interior Spaces
- 1,008 Sq Ft Home
- 2-Story Property
- Ceiling height of 9 feet or more
- Tile Flooring
- Washer and Dryer Hookup
Kitchen
- Eat-In Kitchen
- Breakfast Bar
Bedrooms and Bathrooms
- 3 Bedrooms
- Primary Bathroom is a Full Bathroom
- 1 Bathroom
Parking
- 1 Carport Space
- Assigned Parking
Outdoor Features
- Covered patio or porch
- Outdoor Storage
Schools
- Cartwright Elementary School
- Desert Sands Middle School
- Trevor Browne High School
Utilities
- Central Air
- Heating Available
- High Speed Internet
- Cable TV Available
Listing and Financial Details
- Tax Lot 461
- Assessor Parcel Number 144-40-211
Community Details
Overview
- Association fees include roof repair, insurance, ground maintenance, street maintenance, roof replacement
- Hall Craft Villas Association, Phone Number (623) 691-0567
- Hallcraft Villas West 4 Condominium Subdivision
Recreation
- Bike Trail
Ownership History
Purchase Details
Home Financials for this Owner
Home Financials are based on the most recent Mortgage that was taken out on this home.Purchase Details
Purchase Details
Home Financials for this Owner
Home Financials are based on the most recent Mortgage that was taken out on this home.Purchase Details
Purchase Details
Home Financials for this Owner
Home Financials are based on the most recent Mortgage that was taken out on this home.Purchase Details
Similar Homes in Phoenix, AZ
Home Values in the Area
Average Home Value in this Area
Purchase History
| Date | Type | Sale Price | Title Company |
|---|---|---|---|
| Warranty Deed | $144,000 | Pioneer Title | |
| Warranty Deed | $98,000 | American Title Service Agenc | |
| Warranty Deed | $457,090 | American Title Service Agenc | |
| Warranty Deed | -- | None Available | |
| Joint Tenancy Deed | $16,000 | First Southwestern Title | |
| Warranty Deed | $31,746 | Network Escrow & Title Agenc |
Mortgage History
| Date | Status | Loan Amount | Loan Type |
|---|---|---|---|
| Previous Owner | $2,720,000 | Unknown | |
| Previous Owner | $3,000 | Seller Take Back |
Property History
| Date | Event | Price | Change | Sq Ft Price |
|---|---|---|---|---|
| 06/09/2025 06/09/25 | Price Changed | $209,900 | -4.6% | $208 / Sq Ft |
| 01/23/2025 01/23/25 | For Sale | $219,990 | +52.8% | $218 / Sq Ft |
| 01/06/2022 01/06/22 | Sold | $144,000 | +2.9% | $143 / Sq Ft |
| 12/08/2021 12/08/21 | For Sale | $140,000 | 0.0% | $139 / Sq Ft |
| 06/19/2021 06/19/21 | Rented | $1,095 | 0.0% | -- |
| 06/04/2021 06/04/21 | Under Contract | -- | -- | -- |
| 05/23/2021 05/23/21 | For Rent | $1,095 | -- | -- |
Tax History Compared to Growth
Tax History
| Year | Tax Paid | Tax Assessment Tax Assessment Total Assessment is a certain percentage of the fair market value that is determined by local assessors to be the total taxable value of land and additions on the property. | Land | Improvement |
|---|---|---|---|---|
| 2025 | $395 | $2,318 | -- | -- |
| 2024 | $403 | $2,207 | -- | -- |
| 2023 | $403 | $10,520 | $2,100 | $8,420 |
| 2022 | $380 | $8,160 | $1,630 | $6,530 |
| 2021 | $385 | $7,460 | $1,490 | $5,970 |
| 2020 | $365 | $6,710 | $1,340 | $5,370 |
| 2019 | $349 | $5,030 | $1,000 | $4,030 |
| 2018 | $363 | $3,730 | $740 | $2,990 |
| 2017 | $351 | $3,070 | $610 | $2,460 |
| 2016 | $336 | $2,780 | $550 | $2,230 |
| 2015 | $313 | $2,470 | $490 | $1,980 |
Agents Affiliated with this Home
-
Artemio Zuniga-Santamaria

Seller's Agent in 2025
Artemio Zuniga-Santamaria
HomeSmart
(480) 593-5665
32 Total Sales
-
Charles Martinet

Seller's Agent in 2022
Charles Martinet
Grand Canyon Realty
(480) 343-9404
144 Total Sales
-
Stacey Miller

Seller's Agent in 2021
Stacey Miller
Rentals America
(602) 570-9561
-
Michael Van Vleck
M
Seller Co-Listing Agent in 2021
Michael Van Vleck
Denali Real Estate, LLC
44 Total Sales
Map
Source: Arizona Regional Multiple Listing Service (ARMLS)
MLS Number: 6329798
APN: 144-40-211
- 4255 N 68th Dr Unit 477
- 4240 N 67th Ln Unit 420
- 4268 N 68th Ave Unit 447
- 4258 N 68th Dr Unit 487
- 6842 W Devonshire Ave Unit 265
- 4255 N 67th Ln Unit 403
- 6730 W Monterosa St Unit 329
- 6842 W Monterosa St Unit 299
- 4258 N 68th Ln Unit 510
- 6901 W Mackenzie Dr Unit 1287
- 6866 W Indian School Rd Unit 1
- 6902 W Devonshire Ave Unit 1280
- 4241 N 69th Dr Unit 1300
- 6911 W Devonshire Ave Unit 1269
- 4219 N 69th Ln Unit 1319
- 6727 W Roma Ave
- 6530 W Turney Ave
- 7135 W Heatherbrae Dr
- 7150 W Montecito Ave
- 4545 N 67th Ave Unit 1171



