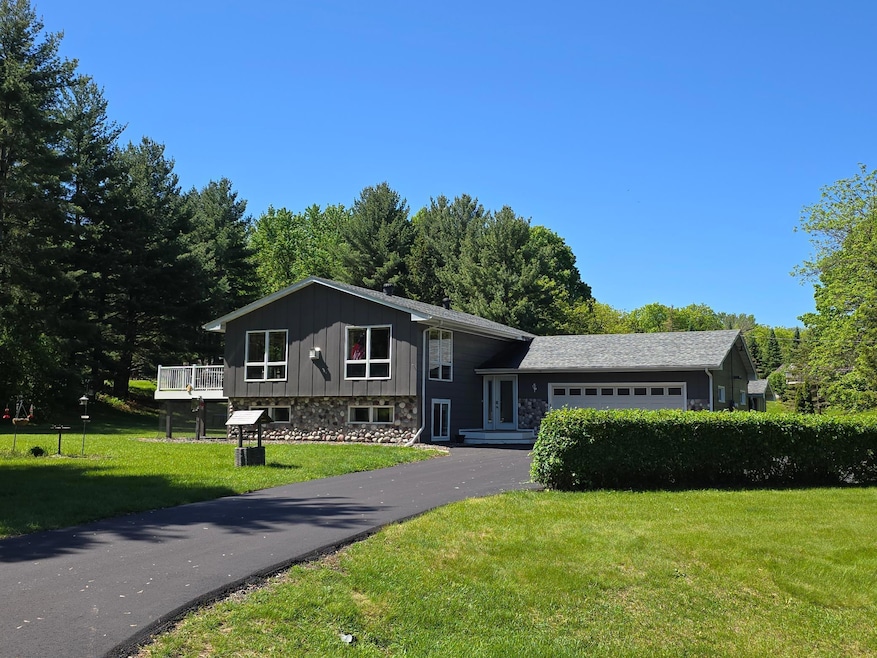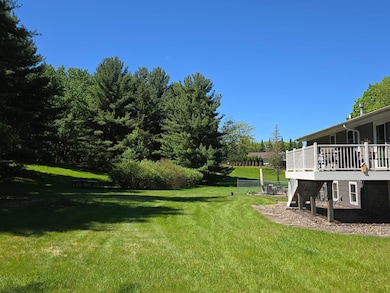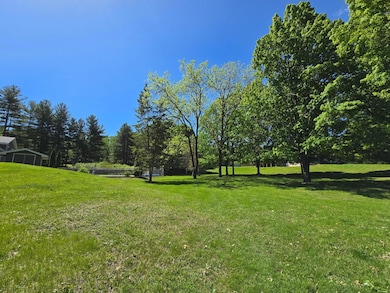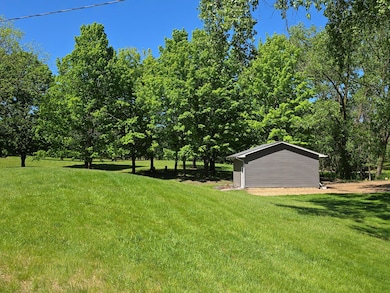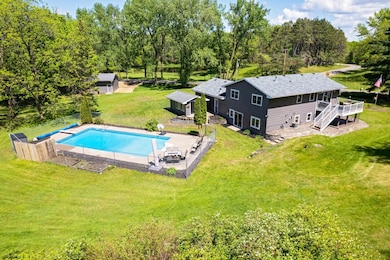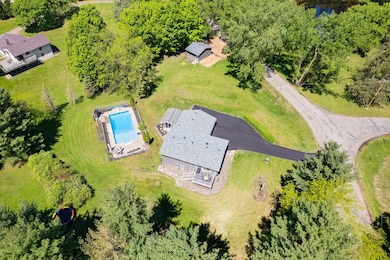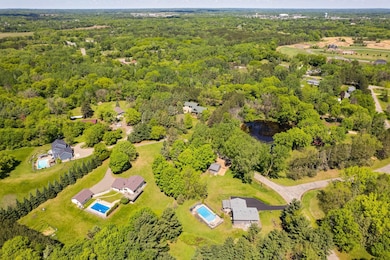
4230 Odegard Ave N Stillwater, MN 55082
West Lakeland NeighborhoodEstimated payment $2,898/month
Highlights
- Heated In Ground Pool
- Deck
- Main Floor Primary Bedroom
- Stillwater Area High School Rated A-
- Family Room with Fireplace
- No HOA
About This Home
Come see this amazing home! Located on a quiet street with a private and beautifully landscaped lot! Country setting yet close to modern conveniences, the St. Croix River Valley & Downtown Stillwater! There are extensive upgrades & nice finishes throughout! New Asphalt driveway, new furnace, new roof, newer pool liner, freshly painted & much more! Beautiful updated kitchen with custom cabinets, plenty of countertop space & center island! Open floor plan with main floor family room and gas fireplace! Walkout lower level amusement room with cozy fireplace & wet bar. Oversized 2 car attached garage that's insulated & heated! 1+ Detached garage for additional storage! Heated in-ground pool with large shed-game room. Enjoy a nice evening on the maintenance free deck! See property supplements for additional information on this wonderful home!
Home Details
Home Type
- Single Family
Est. Annual Taxes
- $3,960
Year Built
- Built in 1974
Lot Details
- 1.31 Acre Lot
- Lot Dimensions are 225x203x286x299
- Street terminates at a dead end
Parking
- 3 Car Attached Garage
- Parking Storage or Cabinetry
- Heated Garage
- Insulated Garage
- Garage Door Opener
Home Design
- Bi-Level Home
- Pitched Roof
Interior Spaces
- Wet Bar
- Entrance Foyer
- Family Room with Fireplace
- 2 Fireplaces
- Great Room
- Living Room with Fireplace
Kitchen
- <<builtInOvenToken>>
- Cooktop<<rangeHoodToken>>
- Dishwasher
- Disposal
- The kitchen features windows
Bedrooms and Bathrooms
- 4 Bedrooms
- Primary Bedroom on Main
- 2 Full Bathrooms
Laundry
- Dryer
- Washer
Finished Basement
- Walk-Out Basement
- Basement Fills Entire Space Under The House
- Sump Pump
- Drain
- Basement Storage
- Natural lighting in basement
Outdoor Features
- Heated In Ground Pool
- Deck
Utilities
- Forced Air Heating and Cooling System
- 200+ Amp Service
- Water Filtration System
- Private Water Source
- Well
- Septic System
- Cable TV Available
Community Details
- No Home Owners Association
Listing and Financial Details
- Assessor Parcel Number 0902920330009
Map
Home Values in the Area
Average Home Value in this Area
Tax History
| Year | Tax Paid | Tax Assessment Tax Assessment Total Assessment is a certain percentage of the fair market value that is determined by local assessors to be the total taxable value of land and additions on the property. | Land | Improvement |
|---|---|---|---|---|
| 2024 | $3,960 | $499,000 | $229,900 | $269,100 |
| 2023 | $3,960 | $484,700 | $229,900 | $254,800 |
| 2022 | $2,986 | $407,800 | $182,700 | $225,100 |
| 2021 | $2,698 | $352,600 | $156,900 | $195,700 |
| 2020 | $2,546 | $335,700 | $148,900 | $186,800 |
| 2019 | $2,712 | $322,100 | $143,900 | $178,200 |
| 2018 | $2,614 | $317,500 | $143,900 | $173,600 |
| 2017 | $2,632 | $309,100 | $143,900 | $165,200 |
| 2016 | $2,336 | $301,200 | $135,900 | $165,300 |
| 2015 | $2,356 | $270,100 | $113,900 | $156,200 |
| 2013 | -- | $214,500 | $81,200 | $133,300 |
Property History
| Date | Event | Price | Change | Sq Ft Price |
|---|---|---|---|---|
| 06/27/2025 06/27/25 | Pending | -- | -- | -- |
| 05/29/2025 05/29/25 | For Sale | $465,000 | -- | $211 / Sq Ft |
Mortgage History
| Date | Status | Loan Amount | Loan Type |
|---|---|---|---|
| Closed | $150,000 | Credit Line Revolving | |
| Closed | $254,700 | New Conventional | |
| Closed | $67,250 | Credit Line Revolving | |
| Closed | $264,000 | New Conventional | |
| Closed | $100,000 | Unknown |
Similar Homes in Stillwater, MN
Source: NorthstarMLS
MLS Number: 6727634
APN: 09-029-20-33-0009
- 4724 Ogden Trail N
- 14320 47th St N
- 4749 Ogden Trail N
- 4732 Ogden Trail N
- 4736 Ogden Trail N
- 4810 Ordell Trail N
- 4718 Ordell Trail N
- 4755 Ordell Trail N
- 3665 Oakgreen Ave N
- 4811 Ordell Cove N
- 4709 Ordell Trail N
- 4833 Ordell Cove N
- 14660 47th St N
- 14829 50th St N
- 3411 Osgood Path N
- 3287 Norcrest Ave N
- 3365 Osgood Way N
- 14250 Upper 54th St N
- 343 Primrose Path
- 5475 Oakgreen Place N
