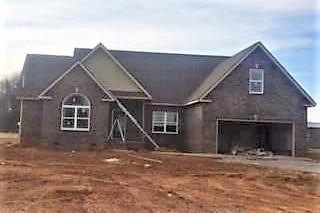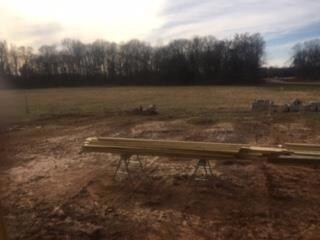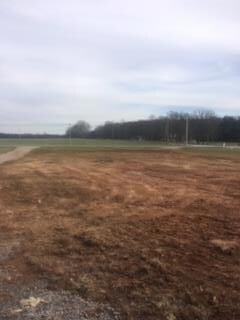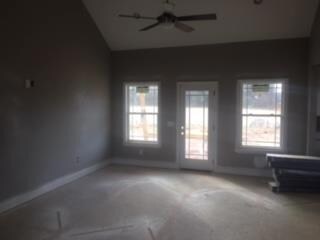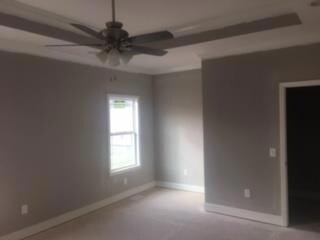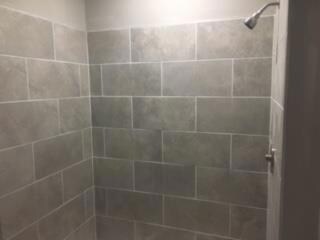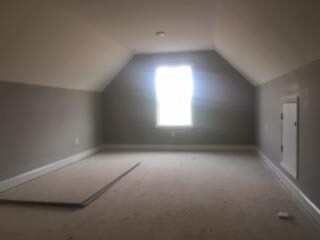
4230 Pyles Rd Chapel Hill, TN 37034
Highlights
- Wood Flooring
- Porch
- Covered Deck
- Separate Formal Living Room
- 2 Car Attached Garage
- Cooling Available
About This Home
As of July 2023New Construction with 1 year builder warranty! Level, 1 acre lot, granite counter tops. Flooring is hardwood, tile and carpet. Covered back deck. Bonus room over garage. Spacious master suite has tiled shower and walk in closet. Great location near I-65, Murfreesboro, Franklin, Cool Springs, and Columbia.
Last Agent to Sell the Property
David Jent Realty & Auction License # 312973 Listed on: 02/27/2019
Home Details
Home Type
- Single Family
Est. Annual Taxes
- $165
Year Built
- Built in 2019
Lot Details
- 1 Acre Lot
Parking
- 2 Car Attached Garage
Home Design
- Brick Exterior Construction
Interior Spaces
- 1,926 Sq Ft Home
- Property has 2 Levels
- Separate Formal Living Room
- Crawl Space
Flooring
- Wood
- Carpet
- Tile
Bedrooms and Bathrooms
- 3 Main Level Bedrooms
- 2 Full Bathrooms
Outdoor Features
- Covered Deck
- Porch
Schools
- Chapel Hill Elementary School
- Delk-Henson Intermediate School
- Forrest High School
Utilities
- Cooling Available
- Central Heating
- Septic Tank
Community Details
- Summer Station Sub Phase 1 Subdivision
Listing and Financial Details
- Assessor Parcel Number 059019 01213 000019
Ownership History
Purchase Details
Home Financials for this Owner
Home Financials are based on the most recent Mortgage that was taken out on this home.Purchase Details
Home Financials for this Owner
Home Financials are based on the most recent Mortgage that was taken out on this home.Purchase Details
Home Financials for this Owner
Home Financials are based on the most recent Mortgage that was taken out on this home.Purchase Details
Similar Homes in Chapel Hill, TN
Home Values in the Area
Average Home Value in this Area
Purchase History
| Date | Type | Sale Price | Title Company |
|---|---|---|---|
| Warranty Deed | $445,000 | Advance Title | |
| Warranty Deed | $263,000 | -- | |
| Warranty Deed | $37,500 | -- | |
| Warranty Deed | $207,200 | -- |
Mortgage History
| Date | Status | Loan Amount | Loan Type |
|---|---|---|---|
| Open | $345,000 | New Conventional | |
| Previous Owner | $261,500 | New Conventional | |
| Previous Owner | $258,236 | FHA | |
| Previous Owner | $170,000 | New Conventional |
Property History
| Date | Event | Price | Change | Sq Ft Price |
|---|---|---|---|---|
| 07/28/2023 07/28/23 | Sold | $445,000 | -3.2% | $231 / Sq Ft |
| 06/25/2023 06/25/23 | Pending | -- | -- | -- |
| 06/16/2023 06/16/23 | Price Changed | $459,900 | -3.2% | $239 / Sq Ft |
| 06/09/2023 06/09/23 | For Sale | $475,000 | +79.9% | $247 / Sq Ft |
| 05/20/2019 05/20/19 | Sold | $264,000 | 0.0% | $137 / Sq Ft |
| 03/20/2019 03/20/19 | Pending | -- | -- | -- |
| 02/27/2019 02/27/19 | For Sale | $264,000 | -- | $137 / Sq Ft |
Tax History Compared to Growth
Tax History
| Year | Tax Paid | Tax Assessment Tax Assessment Total Assessment is a certain percentage of the fair market value that is determined by local assessors to be the total taxable value of land and additions on the property. | Land | Improvement |
|---|---|---|---|---|
| 2024 | $1,500 | $82,475 | $7,475 | $75,000 |
| 2023 | $1,500 | $82,475 | $7,475 | $75,000 |
| 2022 | $1,493 | $82,075 | $7,475 | $74,600 |
| 2021 | $1,569 | $55,800 | $5,975 | $49,825 |
| 2020 | $1,569 | $55,800 | $5,975 | $49,825 |
| 2019 | $1,092 | $55,800 | $5,975 | $49,825 |
| 2018 | $165 | $5,975 | $5,975 | $0 |
| 2017 | $165 | $5,975 | $5,975 | $0 |
Agents Affiliated with this Home
-
Vikki Williams

Seller's Agent in 2023
Vikki Williams
Epique Realty
(850) 582-1122
110 Total Sales
-
Tony Griffis
T
Buyer's Agent in 2023
Tony Griffis
Better Homes & Gardens Real Estate Heritage Group
(615) 809-8102
86 Total Sales
-
Mitch Umbarger

Buyer Co-Listing Agent in 2023
Mitch Umbarger
Better Homes & Gardens Real Estate Heritage Group
(931) 247-4414
492 Total Sales
-
Robert (Rob) Huey

Seller's Agent in 2019
Robert (Rob) Huey
David Jent Realty & Auction
(931) 993-1234
128 Total Sales
-
Jason Jent

Seller Co-Listing Agent in 2019
Jason Jent
David Jent Realty & Auction
(931) 224-2012
133 Total Sales
-
Lori Cloud

Buyer's Agent in 2019
Lori Cloud
Keller Williams Realty
(615) 497-4897
130 Total Sales
Map
Source: Realtracs
MLS Number: 2015084
APN: 019 01213000
- 0 Pyles Rd Unit RTC2888282
- 0 Pyles Rd Unit 21015269
- 2 Pyles Rd
- 1 Pyles Rd
- 0 Pyles Rd Unit RTC2682594
- 4209 Pyles Rd
- 1429 Charles Dr
- 1425 Charles Dr
- 1406 Charles Dr
- 4097 Pyles Rd
- 1421 Charles Dr
- 1402 Charles Dr
- 1427 Charles Dr
- 1417 Charles Dr
- 1434 Charles Dr
- 4097 Pyles Rd
- 4097 Pyles Rd
- 4097 Pyles Rd
- 4097 Pyles Rd
- 1430 Charles Dr
