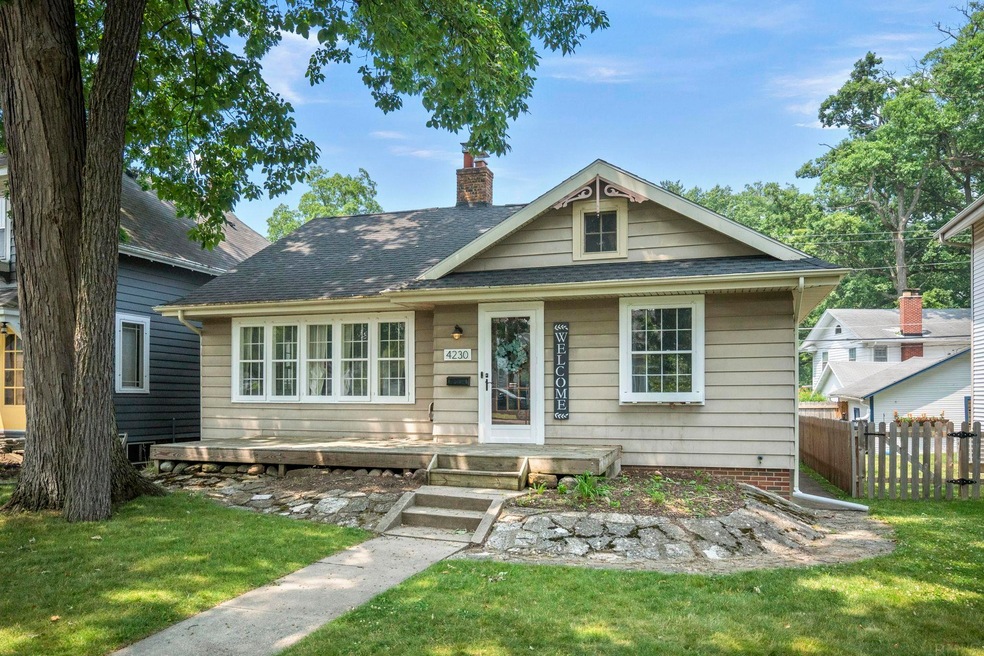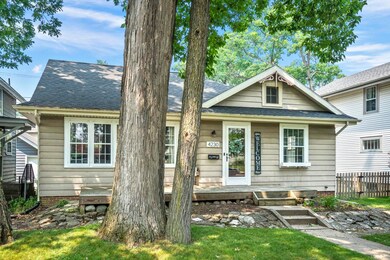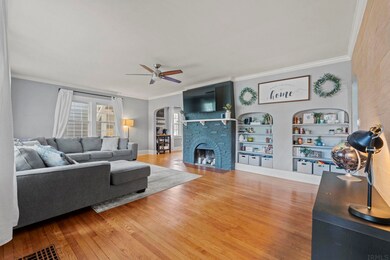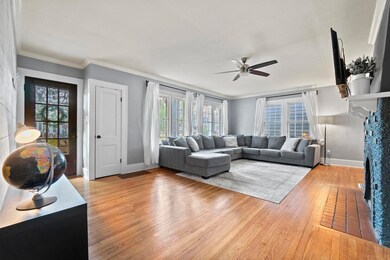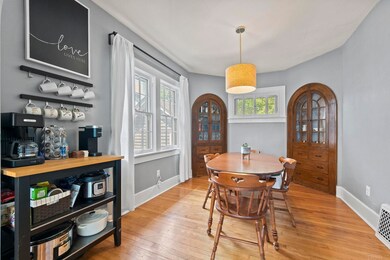
4230 Tacoma Ave Fort Wayne, IN 46807
Southwood Park NeighborhoodHighlights
- The property is located in a historic district
- Wood Flooring
- Built-in Bookshelves
- Cape Cod Architecture
- Formal Dining Room
- Bathtub with Shower
About This Home
As of August 2023Located in the desirable Historic Southwood Park, this charming cape cod is a dream. Pulling into the neighborhood, you'll notice the quiet street, pleasant neighbors, and walkability to the Friendly Fox, Antonnucio's Italian Market, and Foster Park. You'll notice the front deck, spanning the length of the home that is perfect for your morning coffee or afternoon chat. As you enter the home, you are welcomed to a large living room- flanked with built-ins, fireplace, and walls of windows. This leads to the dining room with custom corner built-in cabinetry. The kitchen overlooks the fenced backyard, so you'll never miss a beat when you are entertaining. Boasting 2 bedrooms and a full bath on the main, there is plenty of space for all. Walking upstairs, you will find a private master suite with tiled shower. This one is a *find*. Don't miss your opportunity live in such a cozy spot in the '07.
Last Agent to Sell the Property
Agency & Co. Real Estate Brokerage Email: heatherbolton@kw.com Listed on: 06/30/2023
Last Buyer's Agent
Agency & Co. Real Estate Brokerage Email: heatherbolton@kw.com Listed on: 06/30/2023
Home Details
Home Type
- Single Family
Est. Annual Taxes
- $1,209
Year Built
- Built in 1920
Lot Details
- 4,360 Sq Ft Lot
- Lot Dimensions are 40x109
- Property is Fully Fenced
- Privacy Fence
- Wood Fence
- Level Lot
- Historic Home
HOA Fees
- $4 Monthly HOA Fees
Parking
- Driveway
Home Design
- Cape Cod Architecture
- Poured Concrete
- Shingle Roof
- Asphalt Roof
Interior Spaces
- 1.5-Story Property
- Built-in Bookshelves
- Ceiling Fan
- Wood Burning Fireplace
- Living Room with Fireplace
- Formal Dining Room
- Unfinished Basement
- Basement Fills Entire Space Under The House
- Storage In Attic
- Electric Dryer Hookup
Kitchen
- Gas Oven or Range
- Disposal
Flooring
- Wood
- Carpet
Bedrooms and Bathrooms
- 3 Bedrooms
- En-Suite Primary Bedroom
- Bathtub with Shower
- Separate Shower
Outdoor Features
- Patio
Location
- Suburban Location
- The property is located in a historic district
Schools
- Harrison Hill Elementary School
- Miami Middle School
- South Side High School
Utilities
- Forced Air Heating and Cooling System
- Heating System Uses Gas
Community Details
- Southwood Park Subdivision
Listing and Financial Details
- Assessor Parcel Number 02-12-23-102-012.000-074
Ownership History
Purchase Details
Home Financials for this Owner
Home Financials are based on the most recent Mortgage that was taken out on this home.Purchase Details
Home Financials for this Owner
Home Financials are based on the most recent Mortgage that was taken out on this home.Purchase Details
Home Financials for this Owner
Home Financials are based on the most recent Mortgage that was taken out on this home.Purchase Details
Home Financials for this Owner
Home Financials are based on the most recent Mortgage that was taken out on this home.Purchase Details
Purchase Details
Similar Homes in Fort Wayne, IN
Home Values in the Area
Average Home Value in this Area
Purchase History
| Date | Type | Sale Price | Title Company |
|---|---|---|---|
| Warranty Deed | $179,900 | None Listed On Document | |
| Warranty Deed | -- | Metropolitan Title Of Indian | |
| Warranty Deed | -- | -- | |
| Special Warranty Deed | -- | Commonwealth-Dreibelbiss Tit | |
| Limited Warranty Deed | -- | -- | |
| Sheriffs Deed | $72,808 | -- |
Mortgage History
| Date | Status | Loan Amount | Loan Type |
|---|---|---|---|
| Open | $181,964 | New Conventional | |
| Previous Owner | $68,400 | New Conventional | |
| Previous Owner | $19,500 | Credit Line Revolving | |
| Previous Owner | $55,000 | Purchase Money Mortgage | |
| Previous Owner | $46,750 | Purchase Money Mortgage |
Property History
| Date | Event | Price | Change | Sq Ft Price |
|---|---|---|---|---|
| 06/12/2025 06/12/25 | For Sale | $240,000 | +33.4% | $159 / Sq Ft |
| 08/01/2023 08/01/23 | Sold | $179,900 | +2.9% | $119 / Sq Ft |
| 06/30/2023 06/30/23 | Pending | -- | -- | -- |
| 06/30/2023 06/30/23 | For Sale | $174,900 | +142.9% | $116 / Sq Ft |
| 07/07/2016 07/07/16 | Sold | $72,000 | -1.2% | $45 / Sq Ft |
| 04/01/2016 04/01/16 | Pending | -- | -- | -- |
| 03/28/2016 03/28/16 | For Sale | $72,900 | -- | $45 / Sq Ft |
Tax History Compared to Growth
Tax History
| Year | Tax Paid | Tax Assessment Tax Assessment Total Assessment is a certain percentage of the fair market value that is determined by local assessors to be the total taxable value of land and additions on the property. | Land | Improvement |
|---|---|---|---|---|
| 2024 | $1,276 | $176,300 | $24,300 | $152,000 |
| 2022 | $1,209 | $120,900 | $24,300 | $96,600 |
| 2021 | $1,242 | $118,300 | $15,600 | $102,700 |
| 2020 | $1,046 | $106,100 | $15,600 | $90,500 |
| 2019 | $1,012 | $102,200 | $15,600 | $86,600 |
| 2018 | $803 | $90,600 | $15,600 | $75,000 |
| 2017 | $689 | $83,500 | $15,600 | $67,900 |
| 2016 | $634 | $80,600 | $15,600 | $65,000 |
| 2014 | $511 | $74,900 | $15,600 | $59,300 |
| 2013 | $513 | $75,600 | $15,600 | $60,000 |
Agents Affiliated with this Home
-
Heather Bolton

Seller's Agent in 2023
Heather Bolton
Agency & Co. Real Estate
(260) 715-7143
8 in this area
95 Total Sales
-
Jan Sanner

Seller's Agent in 2016
Jan Sanner
#1 Advantage, REALTORS
(260) 414-1111
34 Total Sales
Map
Source: Indiana Regional MLS
MLS Number: 202322622
APN: 02-12-23-102-012.000-074
- 4215 Tacoma Ave
- 4321 Tacoma Ave
- 4215 Drury Ln
- 4305 Drury Ln
- 4315 Drury Ln
- 4321 S Wayne Ave
- 4325 S Wayne Ave
- 4112 Arlington Ave
- 4321 Arlington Ave
- 801 Pasadena Dr
- 4020 Tacoma Ave
- 1002 Pasadena Dr
- 901 Prange Dr
- 1027 Pasadena Dr
- 4636 Indiana Ave
- 407 W Branning Ave
- 4707 Old Mill Rd
- 4125 Hoagland Ave
- 3806 Arlington Ave
- 3709 Shady Ct
