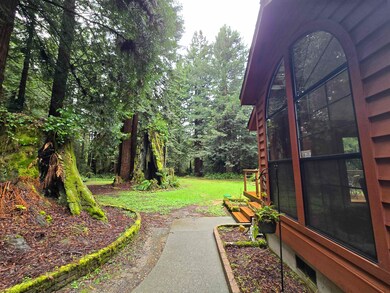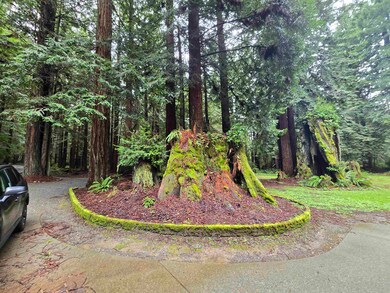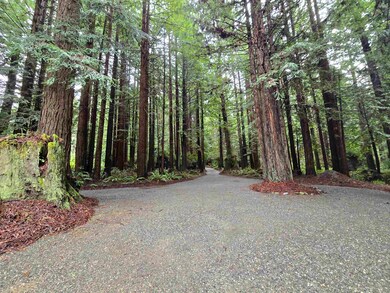
4230 U S 101 Crescent City, CA 95531
Highlights
- View of Trees or Woods
- Hilly Lot
- Formal Dining Room
- Deck
- Hydromassage or Jetted Bathtub
- Double Oven
About This Home
As of May 2025Drive into your own majestical redwood forest totaling 4.20 acres. The property around the home is particularly landscaped featuring stunning old growth redwood stumps and grassy areas keeping its natural beauty. The 2 story home at over 2400 sq ft features 4 bedrooms and 2.5 baths, master bath with walk-in shower and large soaking tub, master bedroom is spacious with 3 closets. Updated kitchen with island, granite, double ovens and propane cook top. Two dining areas and two living areas. Laundry room with cabinets. Plenty of storage space. In the exterior of the home there are two large deck areas with trex decking installed 2024.
Last Agent to Sell the Property
NextHome Premier Properties License #02072098 Listed on: 03/22/2025

Home Details
Home Type
- Single Family
Year Built
- Built in 1993
Lot Details
- 4.2 Acre Lot
- Level Lot
- Hilly Lot
- Garden
- Property is in good condition
Home Design
- Concrete Foundation
- Composition Roof
- Wood Siding
- Cedar Siding
Interior Spaces
- 2,429 Sq Ft Home
- 2-Story Property
- Self Contained Fireplace Unit Or Insert
- Double Pane Windows
- Window Treatments
- Formal Dining Room
- Utility Room
- Views of Woods
- Fire and Smoke Detector
Kitchen
- Double Oven
- Stove
- Cooktop
- Microwave
- Dishwasher
- Disposal
Flooring
- Carpet
- Tile
- Vinyl
Bedrooms and Bathrooms
- 4 Bedrooms
- 2.5 Bathrooms
- Hydromassage or Jetted Bathtub
- Walk-in Shower
Laundry
- Dryer
- Washer
Parking
- 2 Car Attached Garage
- Garage Door Opener
Outdoor Features
- Deck
- Shed
Utilities
- Heat Pump System
- Propane
- Electric Water Heater
- Public Septic
- Septic System
- Cable TV Available
Listing and Financial Details
- Assessor Parcel Number 106-180-054-000
Similar Homes in Crescent City, CA
Home Values in the Area
Average Home Value in this Area
Property History
| Date | Event | Price | Change | Sq Ft Price |
|---|---|---|---|---|
| 05/14/2025 05/14/25 | Sold | $740,000 | -1.2% | $305 / Sq Ft |
| 03/22/2025 03/22/25 | For Sale | $749,000 | -- | $308 / Sq Ft |
Tax History Compared to Growth
Agents Affiliated with this Home
-
Andrea Borges

Seller's Agent in 2025
Andrea Borges
NextHome Premier Properties
(707) 218-1981
58 Total Sales
-
Mary Messal

Buyer's Agent in 2025
Mary Messal
BAYSIDE REALTY
(707) 951-1809
195 Total Sales
Map
Source: Del Norte Association of REALTORS®
MLS Number: 250092
- 195 Old Wagon Rd
- 190 S Kraft Rd
- 455 Wila Jean Dr
- 211 S Kraft Rd
- 155 Lassen Rd
- 170 S Kraft Rd
- 0 Wonder Stump Rd
- 3880 Kings Valley Rd
- 000 Noels Way
- 3850 Kings Valley Rd
- 3800 Kings Valley Rd
- 0A Noels
- 600 Tedsen Ln
- 3200 Parkway Unit B
- 5158 Lake Earl Dr
- 2150 Malone Rd
- 201 Lakeview Dr
- 121 Esta Ave
- 475 Esta Ave
- 121 Cooke St



