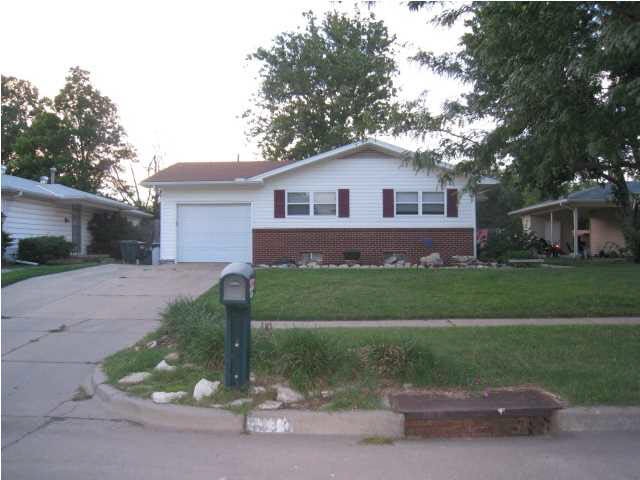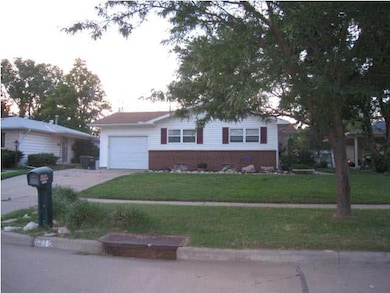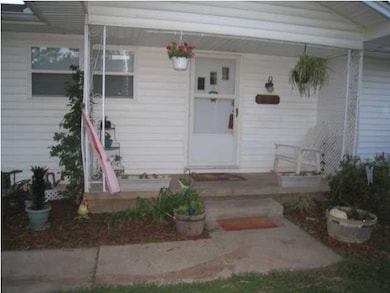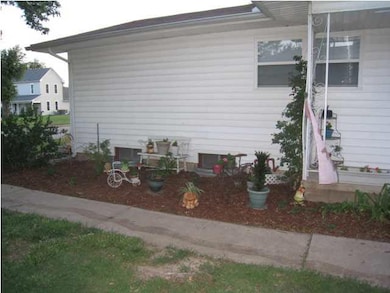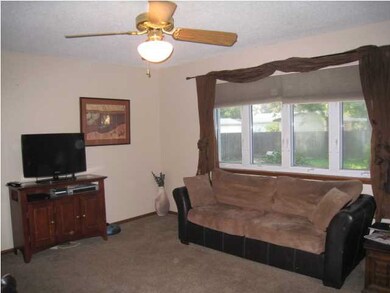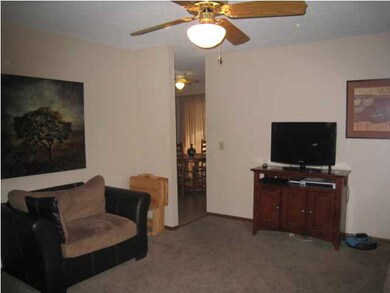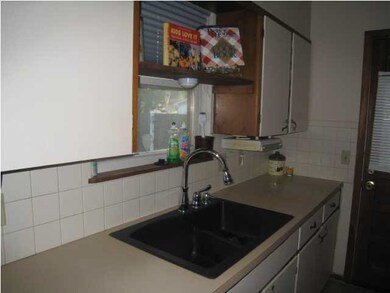
4230 W 8th St N Wichita, KS 67212
Orchard Park NeighborhoodEstimated Value: $184,000 - $195,928
Highlights
- Fitness Center
- Community Pool
- Covered patio or porch
- Ranch Style House
- Tennis Courts
- 1 Car Attached Garage
About This Home
As of August 2014Wonderful home for couples who are downsizing, or first time buyers! 3 bedrooms on the main floor with 1.5 baths on the main floor. Basement laundry, with family/rec room and a bonus room which would make a wonderful office with a closet. Home has vinyl siding with brick, with gutters, and newer windows also has vinyl soffits and facia. Newer roof, and lovely 16' X 12' covered patio with a dry bar area makes for a perfect area to cook out and enjoy the summer. Larger back yard. One car attached garage. Newer HVAC system. The family room is HUGE and is wired for Surround Sound. The bonus room in basement is not included in bedroom count as it is non-conforming, but would make a wonderful office. One bonus room is being used as storage; Laundry area in basement also has storage. Home has lovely flowers and shows pride in ownership. Neighborhood has Orchard Park swimming pool, tennis courts, playgrounds and library and exercise facility and all within walking distance from the home. Please verify the sq. footage with Sedgwick Co. as the basement finish doesn't reflect the family/rec room sq. footage. PLEASE GIVE 6 HOURS NOTICE PRIOR TO SHOWINGS AS SELLERS HAVE TWO DOGS WHO NEED TO BE REMOVED PRIOR TO ANY SHOWINGS.
Last Agent to Sell the Property
Jo Kay Lysaught
Golden, Inc. License #SP00220003 Listed on: 06/20/2014
Last Buyer's Agent
Jo Kay Lysaught
Golden, Inc. License #SP00220003 Listed on: 06/20/2014
Home Details
Home Type
- Single Family
Est. Annual Taxes
- $1,141
Year Built
- Built in 1968
Lot Details
- 7,540 Sq Ft Lot
- Wood Fence
Home Design
- Ranch Style House
- Brick or Stone Mason
- Composition Roof
- Vinyl Siding
Interior Spaces
- 3 Bedrooms
- Wired For Sound
- Ceiling Fan
- Window Treatments
- Family Room
- Combination Kitchen and Dining Room
- Storm Windows
- 220 Volts In Laundry
Kitchen
- Oven or Range
- Electric Cooktop
- Dishwasher
Partially Finished Basement
- Basement Fills Entire Space Under The House
- Bedroom in Basement
- Laundry in Basement
- Basement Storage
- Natural lighting in basement
Parking
- 1 Car Attached Garage
- Garage Door Opener
Outdoor Features
- Covered patio or porch
- Rain Gutters
Schools
- Black Elementary School
- Hadley Middle School
- North High School
Utilities
- Humidifier
- Forced Air Heating and Cooling System
- Heating System Uses Gas
Community Details
Overview
- Catherine Smith Subdivision
Recreation
- Tennis Courts
- Community Playground
- Fitness Center
- Community Pool
Ownership History
Purchase Details
Home Financials for this Owner
Home Financials are based on the most recent Mortgage that was taken out on this home.Similar Homes in Wichita, KS
Home Values in the Area
Average Home Value in this Area
Purchase History
| Date | Buyer | Sale Price | Title Company |
|---|---|---|---|
| Hanson Deryk | -- | Security 1St Title |
Mortgage History
| Date | Status | Borrower | Loan Amount |
|---|---|---|---|
| Open | Hanson Deryk | $98,090 |
Property History
| Date | Event | Price | Change | Sq Ft Price |
|---|---|---|---|---|
| 08/22/2014 08/22/14 | Sold | -- | -- | -- |
| 06/28/2014 06/28/14 | Pending | -- | -- | -- |
| 06/20/2014 06/20/14 | For Sale | $99,900 | -- | $63 / Sq Ft |
Tax History Compared to Growth
Tax History
| Year | Tax Paid | Tax Assessment Tax Assessment Total Assessment is a certain percentage of the fair market value that is determined by local assessors to be the total taxable value of land and additions on the property. | Land | Improvement |
|---|---|---|---|---|
| 2023 | $1,963 | $16,480 | $2,277 | $14,203 |
| 2022 | $1,595 | $14,582 | $2,139 | $12,443 |
| 2021 | $1,515 | $13,375 | $2,139 | $11,236 |
| 2020 | $1,447 | $12,742 | $2,139 | $10,603 |
| 2019 | $1,365 | $12,018 | $2,139 | $9,879 |
| 2018 | $1,301 | $11,443 | $1,886 | $9,557 |
| 2017 | $1,302 | $0 | $0 | $0 |
| 2016 | $1,238 | $0 | $0 | $0 |
| 2015 | -- | $0 | $0 | $0 |
| 2014 | -- | $0 | $0 | $0 |
Agents Affiliated with this Home
-

Seller's Agent in 2014
Jo Kay Lysaught
Golden, Inc.
Map
Source: South Central Kansas MLS
MLS Number: 369317
APN: 136-14-0-41-03-022.00
- 4304 W Edminster St
- 4326 W 11th St N
- 731 N Nevada St
- 833 N Kessler St
- 4527 W 12th St N
- 3526 W Del Sienno St
- 738 N Mccomas Ave
- 806 N Clara St
- 1129 N Smith St
- 3415 W 10th St N
- 1131 N Gow St
- 913 N Doris St
- 5121 W Elm St
- 763 N Doris St
- 522 N Young St
- 1205 N Sheridan Ave
- 1530 N Smith Cir
- 739 N Sheridan St
- 448 N Florence St
- 743 N Mount Carmel Ave
- 4230 W 8th St N
- 4302 W 8th St N
- 4224 W 8th St N
- 4308 W 8th St N
- 4218 W 8th St N
- 844 N Nevada St
- 4229 W 9th St N
- 4314 W 8th St N
- 4301 W 9th St N
- 845 N Nevada St
- 4223 W 9th St N
- 4307 W 9th St N
- 4217 W 9th St N
- 4320 W 8th St N
- 840 N Nevada St
- 4313 W 9th St N
- 4211 W 9th St N
- 905 N Florence St
- 843 N Florence St
- 839 N Nevada St
