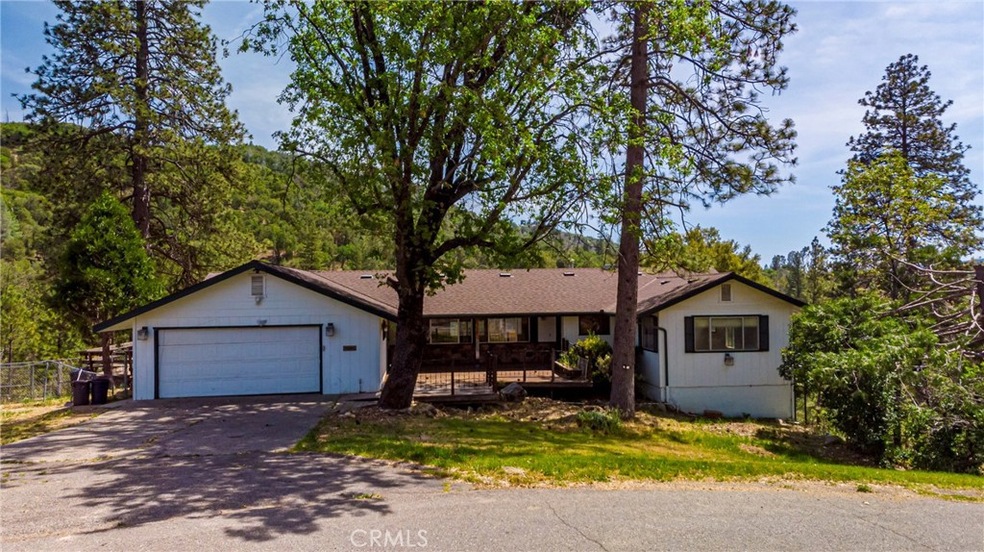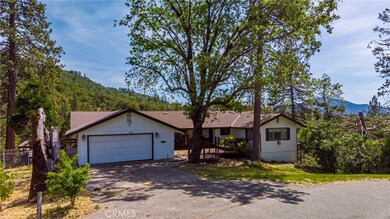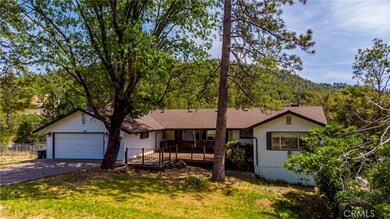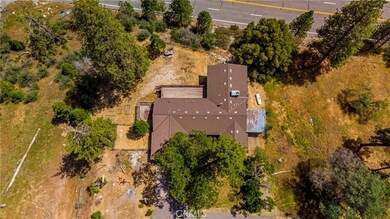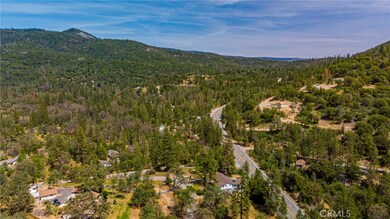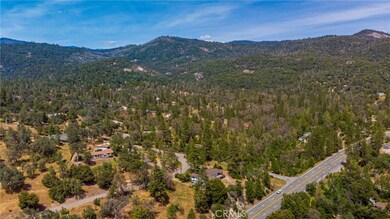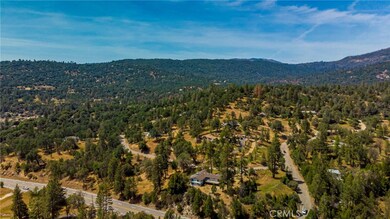
42300 Maples Ln Oakhurst, CA 93644
Highlights
- View of Trees or Woods
- Open Floorplan
- Wooded Lot
- 2.41 Acre Lot
- Dual Staircase
- Main Floor Primary Bedroom
About This Home
As of November 2023Diamond in the rough, great family home or vacation home opportunity. Located on a beautiful lot, 2.41 acres, with lots of trees and great access to Bass Lake and Yosemite National Park. On the first level a large family room leads to a very nice size kitchen and laundry room area. Large deck off of the main floor. Also on this level are 3 bedrooms and 1 1/2 bathrooms. On other side of this level is a very large Master bedroom, master bath and great closet space. Two stair cases down lead you to 1 bedroom, 1 full bath, 2 bonus rooms and media room, or could be many other possiblities. Large 2 car attached garage and beautifuil local views of the surrounding mountains. Bring your vision and ideas to see all of the potential of this great two story home.
Last Agent to Sell the Property
Century 21 Select Real Estate License #01718326 Listed on: 05/27/2022

Home Details
Home Type
- Single Family
Est. Annual Taxes
- $4,913
Year Built
- Built in 1981
Lot Details
- 2.41 Acre Lot
- Property fronts a county road
- Gentle Sloping Lot
- Wooded Lot
- Front Yard
- Density is up to 1 Unit/Acre
- Property is zoned RMS
Parking
- 2 Car Attached Garage
- 2 Open Parking Spaces
- Parking Available
- Front Facing Garage
- Driveway Level
- RV Potential
Property Views
- Woods
- Mountain
- Neighborhood
Home Design
- Fixer Upper
- Composition Roof
- Wood Siding
Interior Spaces
- 3,800 Sq Ft Home
- 2-Story Property
- Open Floorplan
- Dual Staircase
- Ceiling Fan
- Family Room Off Kitchen
- Living Room with Attached Deck
- Bonus Room
- Laundry Room
Kitchen
- Open to Family Room
- Eat-In Kitchen
- Electric Range
- Dishwasher
- Laminate Countertops
- Formica Countertops
Flooring
- Carpet
- Laminate
- Vinyl
Bedrooms and Bathrooms
- 5 Bedrooms | 4 Main Level Bedrooms
- Primary Bedroom on Main
- Bathtub with Shower
- Walk-in Shower
Outdoor Features
- Patio
Utilities
- Central Heating and Cooling System
- Baseboard Heating
- Propane
- Private Water Source
- Well
- Conventional Septic
- Phone Available
Community Details
- No Home Owners Association
- Mountainous Community
Listing and Financial Details
- Tax Lot 4
- Assessor Parcel Number 057230044
- $561 per year additional tax assessments
Ownership History
Purchase Details
Home Financials for this Owner
Home Financials are based on the most recent Mortgage that was taken out on this home.Purchase Details
Home Financials for this Owner
Home Financials are based on the most recent Mortgage that was taken out on this home.Similar Homes in Oakhurst, CA
Home Values in the Area
Average Home Value in this Area
Purchase History
| Date | Type | Sale Price | Title Company |
|---|---|---|---|
| Grant Deed | -- | Stewart Title Guaranty Company | |
| Grant Deed | $420,000 | Old Republic Title |
Mortgage History
| Date | Status | Loan Amount | Loan Type |
|---|---|---|---|
| Open | $720,750 | New Conventional | |
| Previous Owner | $289,085 | Adjustable Rate Mortgage/ARM | |
| Previous Owner | $125,000 | Unknown | |
| Previous Owner | $315,000 | Unknown | |
| Previous Owner | $50,000 | Stand Alone Second | |
| Previous Owner | $225,000 | Unknown | |
| Previous Owner | $112,000 | Stand Alone Second |
Property History
| Date | Event | Price | Change | Sq Ft Price |
|---|---|---|---|---|
| 11/07/2023 11/07/23 | Sold | $855,000 | +0.6% | $225 / Sq Ft |
| 10/09/2023 10/09/23 | Pending | -- | -- | -- |
| 09/26/2023 09/26/23 | For Sale | $850,000 | +102.4% | $224 / Sq Ft |
| 07/11/2022 07/11/22 | Sold | $420,000 | -10.4% | $111 / Sq Ft |
| 06/24/2022 06/24/22 | Pending | -- | -- | -- |
| 05/27/2022 05/27/22 | For Sale | $469,000 | -- | $123 / Sq Ft |
Tax History Compared to Growth
Tax History
| Year | Tax Paid | Tax Assessment Tax Assessment Total Assessment is a certain percentage of the fair market value that is determined by local assessors to be the total taxable value of land and additions on the property. | Land | Improvement |
|---|---|---|---|---|
| 2023 | $4,913 | $420,000 | $80,000 | $340,000 |
| 2022 | $3,338 | $276,124 | $55,179 | $220,945 |
| 2021 | $3,268 | $270,711 | $54,098 | $216,613 |
| 2020 | $3,232 | $267,936 | $53,544 | $214,392 |
| 2019 | $3,174 | $262,684 | $52,495 | $210,189 |
| 2018 | $3,101 | $257,534 | $51,466 | $206,068 |
| 2017 | $3,041 | $252,485 | $50,457 | $202,028 |
| 2016 | $2,943 | $247,535 | $49,468 | $198,067 |
| 2015 | $2,898 | $243,817 | $48,725 | $195,092 |
| 2014 | $2,850 | $239,042 | $47,771 | $191,271 |
Agents Affiliated with this Home
-
Juan Cordero Escalante
J
Seller's Agent in 2023
Juan Cordero Escalante
Envision Realty, Inc.
(559) 346-8297
1 in this area
14 Total Sales
-
Eve Lawson

Seller's Agent in 2022
Eve Lawson
Century 21 Select Real Estate
(559) 760-7257
55 in this area
141 Total Sales
-
Leanne Shaw

Seller Co-Listing Agent in 2022
Leanne Shaw
Century 21 Select Real Estate
(559) 474-3113
64 in this area
161 Total Sales
-
NoEmail NoEmail
N
Buyer's Agent in 2022
NoEmail NoEmail
NONMEMBER MRML
(646) 541-2551
6 in this area
5,628 Total Sales
Map
Source: California Regional Multiple Listing Service (CRMLS)
MLS Number: FR22113728
APN: 057-230-044
- 42387 Maples Ln
- 3 Road 222
- 222 Road 222
- 42275 Buckeye Rd
- 0 Buckeye Rd Unit 225070569
- 0 Buckeye Rd Unit MC25118129
- 42583 Shady Ln
- 42492 Buckeye Rd
- 42893 Scenic Dr
- 51354 Dorstan Dr
- 51338 Hillside Dr
- 42939 Scenic Dr
- 50034 Golden Horse Dr
- 41941 Road 222 Unit 17
- 1 Springwood Ct
- 0 Springwood Ct
- 1 E Oak Ln E
- 43555 Highway 41 Unit C-6
- 43555 Highway 41 Unit B10
- 43555 Highway 41 Unit 54
