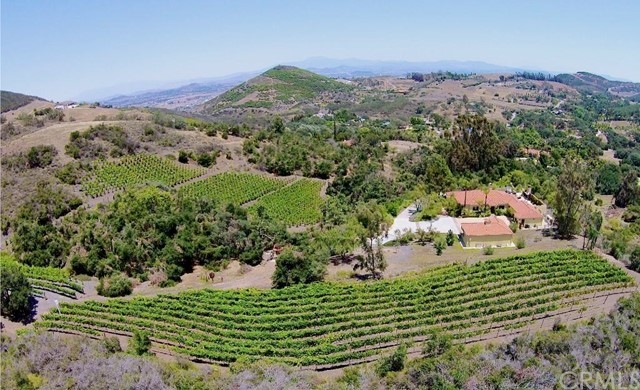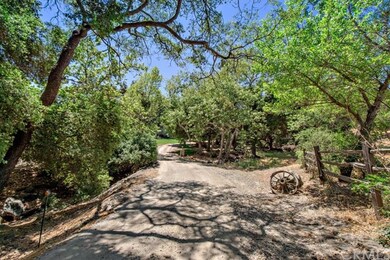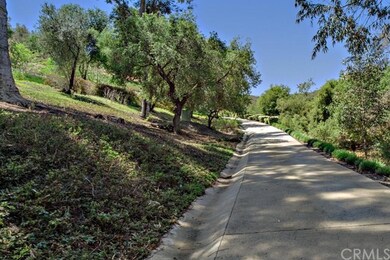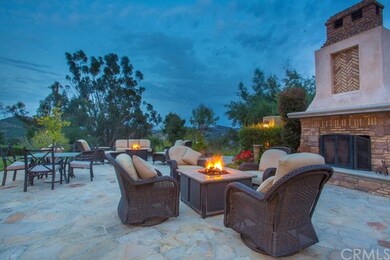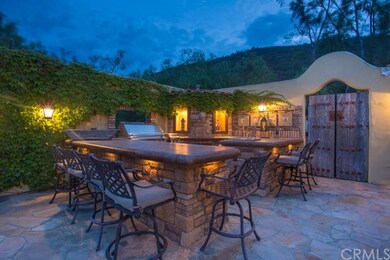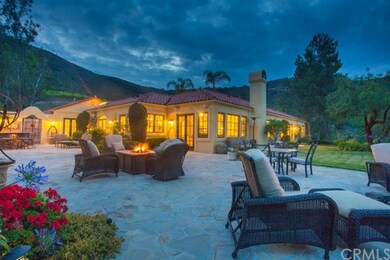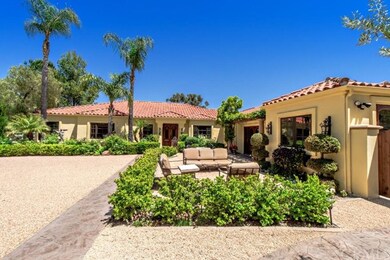
42305 Via Nortada Temecula, CA 92590
De Luz NeighborhoodHighlights
- Primary Bedroom Suite
- All Bedrooms Downstairs
- Updated Kitchen
- Thompson Middle School Rated A-
- City Lights View
- 9.07 Acre Lot
About This Home
As of September 2019The PRIVACY of this estate feels like a world away, yet city close, ENCHANTMENT adjoining the Santa Rosa Plateau, ARCHITECTURAL MASTERPIECE QUALITY remodel in 2010. Buyers will love the ITALIAN VILLA feel this home has to offer..9 acres of gorgeous OAK STUDDED LUSH PARK-like SETTING, 3 ACRES OF INCOME PRODUCING SYRAH GRAPE VINEYARDS, SEASONAL STREAMS, OUTDOOR LIVING at it's best...kitchen with stone clad poured concrete counters, 2 sinks, 2 burners,gas grill, refrigerator. Custom stone WOOD BURNING FIREPLACE. INSIDE the discriminating buyer will love custom stone WINE ROOM w/2 subzero dual zone wine storage units holding 135 bottles each. CUSTOM GOURMET KITCHEN with glazed knotty alder cabinets, WOLF dual fuel 6 burner range, BOSCH 30" oven/microwave wall unit, SUBZERO 81" integrated refrig/freezer, SUBZERO under counter beverage center, MIELE dishwasher, MIELE plumbed coffee maker, MIELE STEAM/CONVECTION oven, ENVIRONMENTAL WATER SYSTEMS non salt, whole home FILTRATION SYSTEM, CENTRAL VAC SYSTEM, MASTER BEDROOM W/FRENCH DOORS,AIR JET PEDESTAL TUB, 2 CUSTOM VANITES W/WHITE MARBLE, 5 LARGE CUSTOM ARMOIRE STYLE CLOSETS....2010 NEW CONSTRUCTION/REMODEL. FAMILY FRUIT TREES, 25 APPLE TREES,PEACH,NECTARINE,KUMQUAT,POMEGRANATE,LEMON AND FIG. MUCH MORE!!
Last Agent to Sell the Property
dee messinh
Coldwell Banker Realty License #01315590 Listed on: 06/11/2015
Home Details
Home Type
- Single Family
Est. Annual Taxes
- $21,188
Year Built
- Built in 1990
Lot Details
- 9.07 Acre Lot
- Cul-De-Sac
HOA Fees
- $35 Monthly HOA Fees
Parking
- 3 Car Garage
- Automatic Gate
Property Views
- City Lights
- Woods
- Canyon
- Orchard Views
- Valley
Home Design
- Mediterranean Architecture
- Turnkey
- Stone Siding
- Stucco
Interior Spaces
- 3,314 Sq Ft Home
- Open Floorplan
- Central Vacuum
- Built-In Features
- Cathedral Ceiling
- Ceiling Fan
- Recessed Lighting
- Double Pane Windows
- Custom Window Coverings
- Casement Windows
- Double Door Entry
- French Doors
- Family Room with Fireplace
- Family Room Off Kitchen
- Home Office
- Utility Room
- Laundry Room
Kitchen
- Updated Kitchen
- Breakfast Area or Nook
- Open to Family Room
- Eat-In Kitchen
- Breakfast Bar
- Walk-In Pantry
- Self-Cleaning Convection Oven
- Six Burner Stove
- Gas Range
- Free-Standing Range
- Range Hood
- Microwave
- Freezer
- Dishwasher
- Kitchen Island
- Granite Countertops
- Disposal
Flooring
- Carpet
- Stone
Bedrooms and Bathrooms
- 4 Bedrooms
- All Bedrooms Down
- Primary Bedroom Suite
- Dressing Area
- 3 Full Bathrooms
Home Security
- Home Security System
- Fire and Smoke Detector
Outdoor Features
- Fireplace in Patio
- Stone Porch or Patio
- Outdoor Fireplace
- Shed
- Outdoor Grill
Utilities
- Forced Air Heating and Cooling System
- Agricultural Well Water Source
- Tankless Water Heater
- Conventional Septic
Additional Features
- Accessible Parking
- Agricultural
Community Details
- Foothills
- Property is near a preserve or public land
Listing and Financial Details
- Assessor Parcel Number 935090010
Ownership History
Purchase Details
Home Financials for this Owner
Home Financials are based on the most recent Mortgage that was taken out on this home.Purchase Details
Home Financials for this Owner
Home Financials are based on the most recent Mortgage that was taken out on this home.Purchase Details
Home Financials for this Owner
Home Financials are based on the most recent Mortgage that was taken out on this home.Purchase Details
Home Financials for this Owner
Home Financials are based on the most recent Mortgage that was taken out on this home.Purchase Details
Purchase Details
Home Financials for this Owner
Home Financials are based on the most recent Mortgage that was taken out on this home.Purchase Details
Purchase Details
Home Financials for this Owner
Home Financials are based on the most recent Mortgage that was taken out on this home.Purchase Details
Home Financials for this Owner
Home Financials are based on the most recent Mortgage that was taken out on this home.Purchase Details
Home Financials for this Owner
Home Financials are based on the most recent Mortgage that was taken out on this home.Purchase Details
Similar Homes in Temecula, CA
Home Values in the Area
Average Home Value in this Area
Purchase History
| Date | Type | Sale Price | Title Company |
|---|---|---|---|
| Grant Deed | $1,475,000 | Lawyers Title Company | |
| Grant Deed | $1,350,000 | Title 365 | |
| Grant Deed | $1,400,000 | Title 365 | |
| Corporate Deed | $979,000 | Equity Title Company | |
| Grant Deed | -- | Equity Title | |
| Interfamily Deed Transfer | -- | Equity Title Company | |
| Interfamily Deed Transfer | -- | -- | |
| Interfamily Deed Transfer | -- | -- | |
| Interfamily Deed Transfer | -- | Old Republic Title | |
| Grant Deed | $525,000 | Old Republic Title Company | |
| Interfamily Deed Transfer | -- | Benefit Land Title Company | |
| Interfamily Deed Transfer | -- | Benefit Land Title Company | |
| Interfamily Deed Transfer | -- | -- |
Mortgage History
| Date | Status | Loan Amount | Loan Type |
|---|---|---|---|
| Open | $480,000 | New Conventional | |
| Closed | $484,000 | New Conventional | |
| Previous Owner | $500,000 | Credit Line Revolving | |
| Previous Owner | $800,000 | New Conventional | |
| Previous Owner | $900,000 | Adjustable Rate Mortgage/ARM | |
| Previous Owner | $900,000 | Adjustable Rate Mortgage/ARM | |
| Previous Owner | $679,000 | Purchase Money Mortgage | |
| Previous Owner | $1,032,000 | Unknown | |
| Previous Owner | $50,000 | Stand Alone Second | |
| Previous Owner | $873,750 | Negative Amortization | |
| Previous Owner | $705,000 | Unknown | |
| Previous Owner | $505,000 | Unknown | |
| Previous Owner | $75,000 | Credit Line Revolving | |
| Previous Owner | $500,000 | Unknown | |
| Previous Owner | $472,500 | Purchase Money Mortgage | |
| Previous Owner | $353,700 | Adjustable Rate Mortgage/ARM | |
| Previous Owner | $300,000 | Unknown |
Property History
| Date | Event | Price | Change | Sq Ft Price |
|---|---|---|---|---|
| 03/06/2025 03/06/25 | Price Changed | $1,899,999 | -5.0% | $573 / Sq Ft |
| 11/13/2024 11/13/24 | For Sale | $1,999,000 | 0.0% | $603 / Sq Ft |
| 11/01/2024 11/01/24 | Off Market | $1,999,000 | -- | -- |
| 10/31/2024 10/31/24 | For Sale | $1,999,000 | +35.5% | $603 / Sq Ft |
| 09/05/2019 09/05/19 | Sold | $1,475,000 | -1.5% | $445 / Sq Ft |
| 07/05/2019 07/05/19 | Pending | -- | -- | -- |
| 04/22/2019 04/22/19 | For Sale | $1,498,000 | +11.0% | $452 / Sq Ft |
| 02/10/2016 02/10/16 | Sold | $1,350,000 | -9.7% | $407 / Sq Ft |
| 12/12/2015 12/12/15 | Pending | -- | -- | -- |
| 06/11/2015 06/11/15 | For Sale | $1,495,000 | +6.8% | $451 / Sq Ft |
| 03/03/2014 03/03/14 | Sold | $1,400,000 | -6.4% | $422 / Sq Ft |
| 01/01/2014 01/01/14 | Pending | -- | -- | -- |
| 01/01/2014 01/01/14 | For Sale | $1,495,000 | -- | $451 / Sq Ft |
Tax History Compared to Growth
Tax History
| Year | Tax Paid | Tax Assessment Tax Assessment Total Assessment is a certain percentage of the fair market value that is determined by local assessors to be the total taxable value of land and additions on the property. | Land | Improvement |
|---|---|---|---|---|
| 2023 | $21,188 | $1,550,485 | $388,935 | $1,161,550 |
| 2022 | $21,048 | $1,520,084 | $381,309 | $1,138,775 |
| 2021 | $20,672 | $1,490,280 | $373,833 | $1,116,447 |
| 2020 | $20,478 | $1,475,000 | $370,000 | $1,105,000 |
| 2019 | $20,336 | $1,468,922 | $371,421 | $1,097,501 |
| 2018 | $19,973 | $1,440,121 | $364,140 | $1,075,981 |
| 2017 | $19,722 | $1,411,884 | $357,000 | $1,054,884 |
| 2016 | $20,348 | $1,449,746 | $362,436 | $1,087,310 |
| 2015 | $20,140 | $1,427,972 | $356,993 | $1,070,979 |
| 2014 | $15,448 | $1,030,875 | $421,195 | $609,680 |
Agents Affiliated with this Home
-
Nadia Melkonian

Seller's Agent in 2024
Nadia Melkonian
Coldwell Banker Hallmark Realty
(818) 389-0015
100 Total Sales
-
Nonna Gasparyan

Seller Co-Listing Agent in 2024
Nonna Gasparyan
Coldwell Banker Hallmark Realty
(818) 482-4643
107 Total Sales
-

Seller's Agent in 2019
Justin Bevins
Century 21 Masters
(702) 488-0884
27 Total Sales
-
Trace Emerson

Seller Co-Listing Agent in 2019
Trace Emerson
Century 21 Masters
(951) 609-6886
1 in this area
125 Total Sales
-

Seller's Agent in 2016
dee messinh
Coldwell Banker Realty
-
Adam Messing

Seller Co-Listing Agent in 2016
Adam Messing
Coldwell Banker Realty
(951) 303-3000
20 Total Sales
Map
Source: California Regional Multiple Listing Service (CRMLS)
MLS Number: SW15126994
APN: 935-090-010
- 42253 Via Nortada
- 0 Via Nortada
- 8 Granado
- 0 Granado Place Unit SW24161318
- 42800 Calle Capistrano
- 25652 El Chaval Place
- 26135 Calle Corveta
- 0 Calle Capistrano Unit SW20024754
- 1 Calle Capistrano
- 0 Terreno Dr Unit 25552493
- 0 Terreno Dr Unit SW24252909
- 20 Terreno Dr
- 26710 Camino Seco
- 26780 Camino Seco
- 42782 Calle Ortega
- 42950 Ivy St
- 26287 Sage Grass Ct
- 26279 Douglass Ave
- 25189 Hayes Ave
- 26465 Douglass Ave
