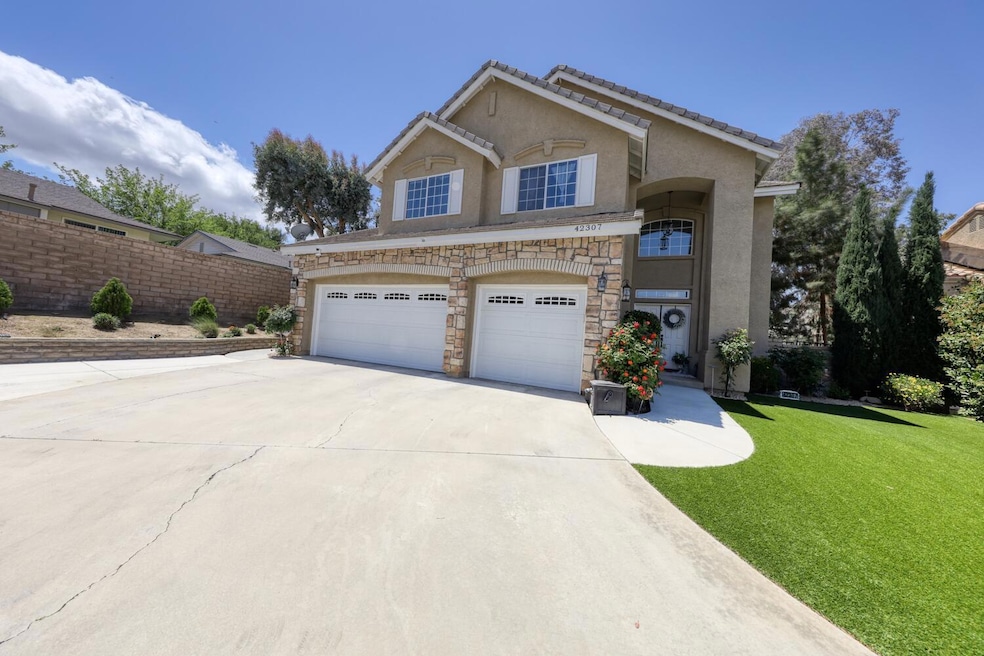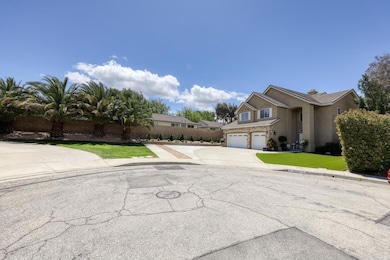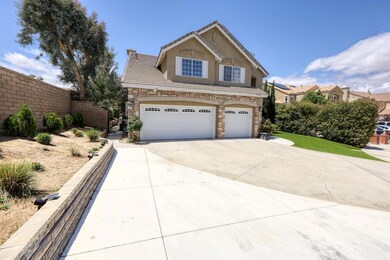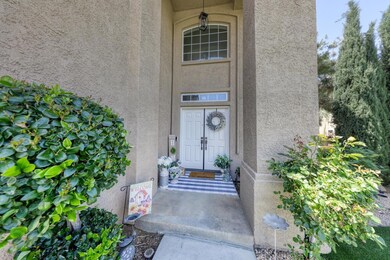
42307 Seville Cir Lancaster, CA 93536
West Lancaster NeighborhoodHighlights
- Gas Heated Pool
- All Bedrooms Downstairs
- Traditional Architecture
- RV Access or Parking
- Fireplace in Primary Bedroom
- No HOA
About This Home
As of July 2025Amazing Westside Efficient 5 Bedroom Pool Home with PAID Solar. Once you step into the double door tiled entry way you notice an elegant high ceiling and spacious living room offering large windows for loads of natural light with adjoining formal dining room opening into an updated light and bright center island kitchen finished with beautiful light granite, soft color cabinets and stainless appliances. This well laid out floor plan has a cozy family room and breakfast nook opening to an entertainers private back yard for sure with builtin pool/spa, covered patio, evening mood lighting, low maintenance turf lawn area and dog run. There is also a bedroom/office and full bathroom down stairs to round out the 1st floor. Upstairs you will find three comfortable sized bedrooms and a huge Primary Bedroom Suite offering tall coffered ceiling, a seating area, fireplace and bathroom with dual vanities, soaker tub and separate custom tiled shower. The 3 car garage offers extra upfront and attic storage. This home shows like a model home and is again energy efficient with PAID Solar and low maintenance turf lawns conveniently located on the end of a cul-de-sac within walking distance from Joe Walker Middle School, Quartz Hill High School and Lane Park. Come see this great opportunity to call this gem Home.
Last Agent to Sell the Property
Keller Williams Realty A.V. License #01389256 Listed on: 04/30/2025

Last Buyer's Agent
Unknown Member
NON-MEMBER OFFICE
Home Details
Home Type
- Single Family
Est. Annual Taxes
- $5,776
Year Built
- Built in 1990
Lot Details
- 8,712 Sq Ft Lot
- Cul-De-Sac
- Back Yard Fenced
- Block Wall Fence
- Front and Back Yard Sprinklers
Home Design
- Traditional Architecture
- Combination Foundation
- Frame Construction
- Tile Roof
- Stucco
Interior Spaces
- 2,787 Sq Ft Home
- Gas Fireplace
- Family Room with Fireplace
- Breakfast Room
- Formal Dining Room
Kitchen
- Gas Oven
- Gas Range
- Microwave
- Dishwasher
- Disposal
Flooring
- Carpet
- Laminate
- Tile
Bedrooms and Bathrooms
- 5 Bedrooms
- Fireplace in Primary Bedroom
- All Bedrooms Down
- 3 Full Bathrooms
Laundry
- Laundry Room
- Laundry on lower level
Parking
- 3 Car Garage
- RV Access or Parking
Eco-Friendly Details
- Solar owned by seller
Pool
- Gas Heated Pool
- Gunite Pool
- Pool Equipment or Cover
- Gunite Spa
Utilities
- 220 Volts
- Cable TV Available
Community Details
- No Home Owners Association
Listing and Financial Details
- Assessor Parcel Number 3204-050-049
Ownership History
Purchase Details
Home Financials for this Owner
Home Financials are based on the most recent Mortgage that was taken out on this home.Purchase Details
Home Financials for this Owner
Home Financials are based on the most recent Mortgage that was taken out on this home.Purchase Details
Home Financials for this Owner
Home Financials are based on the most recent Mortgage that was taken out on this home.Purchase Details
Home Financials for this Owner
Home Financials are based on the most recent Mortgage that was taken out on this home.Purchase Details
Home Financials for this Owner
Home Financials are based on the most recent Mortgage that was taken out on this home.Purchase Details
Purchase Details
Purchase Details
Similar Homes in the area
Home Values in the Area
Average Home Value in this Area
Purchase History
| Date | Type | Sale Price | Title Company |
|---|---|---|---|
| Grant Deed | $675,000 | Chicago Title Company | |
| Grant Deed | $299,000 | Fidelity National Title Co | |
| Grant Deed | $172,000 | Lawyers Title Company | |
| Grant Deed | $168,000 | Fidelity National Title Co | |
| Interfamily Deed Transfer | -- | Fidelity National Title Co | |
| Trustee Deed | $158,000 | -- | |
| Gift Deed | -- | -- | |
| Gift Deed | -- | -- |
Mortgage History
| Date | Status | Loan Amount | Loan Type |
|---|---|---|---|
| Open | $540,000 | New Conventional | |
| Previous Owner | $300,000 | New Conventional | |
| Previous Owner | $276,000 | New Conventional | |
| Previous Owner | $293,584 | FHA | |
| Previous Owner | $200,000 | Credit Line Revolving | |
| Previous Owner | $10,000 | Credit Line Revolving | |
| Previous Owner | $195,000 | Unknown | |
| Previous Owner | $35,741 | Construction | |
| Previous Owner | $163,400 | No Value Available | |
| Previous Owner | $159,600 | No Value Available |
Property History
| Date | Event | Price | Change | Sq Ft Price |
|---|---|---|---|---|
| 07/09/2025 07/09/25 | Sold | $675,000 | -0.7% | $242 / Sq Ft |
| 06/29/2025 06/29/25 | Pending | -- | -- | -- |
| 06/25/2025 06/25/25 | For Sale | $679,900 | 0.0% | $244 / Sq Ft |
| 06/20/2025 06/20/25 | Pending | -- | -- | -- |
| 06/18/2025 06/18/25 | For Sale | $679,900 | 0.0% | $244 / Sq Ft |
| 06/06/2025 06/06/25 | Pending | -- | -- | -- |
| 04/30/2025 04/30/25 | For Sale | $679,900 | +127.4% | $244 / Sq Ft |
| 10/31/2012 10/31/12 | Sold | $299,000 | +3.1% | $107 / Sq Ft |
| 09/26/2012 09/26/12 | Pending | -- | -- | -- |
| 09/23/2012 09/23/12 | For Sale | $289,900 | -- | $104 / Sq Ft |
Tax History Compared to Growth
Tax History
| Year | Tax Paid | Tax Assessment Tax Assessment Total Assessment is a certain percentage of the fair market value that is determined by local assessors to be the total taxable value of land and additions on the property. | Land | Improvement |
|---|---|---|---|---|
| 2024 | $5,776 | $360,966 | $72,190 | $288,776 |
| 2023 | $5,714 | $353,889 | $70,775 | $283,114 |
| 2022 | $5,486 | $346,951 | $69,388 | $277,563 |
| 2021 | $5,054 | $340,149 | $68,028 | $272,121 |
| 2019 | $4,925 | $330,061 | $66,011 | $264,050 |
| 2018 | $4,855 | $323,590 | $64,717 | $258,873 |
| 2016 | $4,587 | $311,027 | $62,205 | $248,822 |
| 2015 | $4,532 | $306,356 | $61,271 | $245,085 |
| 2014 | $4,498 | $300,356 | $60,071 | $240,285 |
Agents Affiliated with this Home
-
Jeff White
J
Seller's Agent in 2025
Jeff White
Keller Williams Realty A.V.
(661) 350-3070
5 in this area
55 Total Sales
-
U
Buyer's Agent in 2025
Unknown Member
NON-MEMBER OFFICE
-
R
Seller's Agent in 2012
Ron Hier
Premier Valley Properties
-
R
Buyer's Agent in 2012
Robert Smith
Keller Williams Realty A.V.
Map
Source: Greater Antelope Valley Association of REALTORS®
MLS Number: 25003250
APN: 3204-050-049
- 6741 W Avenue l10
- 8150 Avenue L- 10
- 0 Avenue L- 10
- 42409 66th St W
- 6526 Smoketree Cir
- 42344 Camden Way
- 6662 W Avenue l4
- 42325 71st St W
- 42045 Thornbush Ave
- 42619 Meridian Way
- 0 65th St W
- 42638 Meridian Way
- 6231 Almond Valley Way
- 0 Avenue l6 Unit PW24197204
- 0 Avenue l6 Unit 21000051
- 7043 W Avenue l5
- 42639 Biscay St
- 42153 Parkmont Dr
- 42016 Silver Puffs Dr
- 42164 Valley Vista Dr






