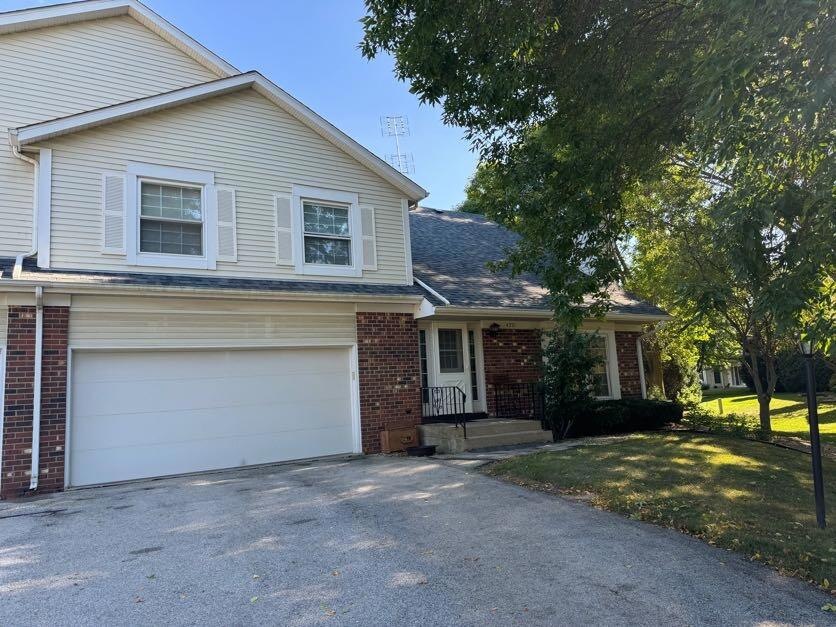
4231 80th Place Unit 11B Kenosha, WI 53142
Lance NeighborhoodHighlights
- Property is near public transit
- 2 Car Attached Garage
- Park
About This Home
As of October 2024Spacious two-story condo with a private entrance and finished basement! The sunken living room features a wood burning brick fireplace and high vaulted ceilings, while the dinette has a sliding glass door that leads to one of two outdoor spaces. The galley-style kitchen comes with appliances and is next to the main floor powder room. The heated two-car attached garage is plumbed for water and includes built-in storage. A second-story loft overlooks the lower level and is connected to the second outdoor space. An additional bedroom and full bathroom are located down the hall. The master suite features a large walk-in closet, private bathroom, and a walk-in shower with glass sliding doors. The finished basement has a laundry room and built-in cabinets. Don't miss out!
Last Agent to Sell the Property
1st Class Real Estate Midwest License #82538-94 Listed on: 09/26/2024
Property Details
Home Type
- Condominium
Est. Annual Taxes
- $2,655
Parking
- 2 Car Attached Garage
Home Design
- Poured Concrete
Interior Spaces
- 2-Story Property
- Partially Finished Basement
- Basement Fills Entire Space Under The House
Kitchen
- Oven
- Range
- Microwave
- Dishwasher
Bedrooms and Bathrooms
- 3 Bedrooms
Laundry
- Dryer
- Washer
Location
- Property is near public transit
Listing and Financial Details
- Assessor Parcel Number 0312211408010
Community Details
Overview
- Property has a Home Owners Association
- Association fees include lawn maintenance, snow removal, common area maintenance, trash, replacement reserve, common area insur
Recreation
- Park
Ownership History
Purchase Details
Home Financials for this Owner
Home Financials are based on the most recent Mortgage that was taken out on this home.Purchase Details
Home Financials for this Owner
Home Financials are based on the most recent Mortgage that was taken out on this home.Purchase Details
Home Financials for this Owner
Home Financials are based on the most recent Mortgage that was taken out on this home.Similar Homes in Kenosha, WI
Home Values in the Area
Average Home Value in this Area
Purchase History
| Date | Type | Sale Price | Title Company |
|---|---|---|---|
| Warranty Deed | $245,000 | Near North Title | |
| Warranty Deed | $163,000 | Dominion Title | |
| Condominium Deed | $157,000 | Knight Barry Title |
Mortgage History
| Date | Status | Loan Amount | Loan Type |
|---|---|---|---|
| Previous Owner | $154,850 | New Conventional | |
| Previous Owner | $141,300 | New Conventional | |
| Previous Owner | $95,100 | New Conventional |
Property History
| Date | Event | Price | Change | Sq Ft Price |
|---|---|---|---|---|
| 10/25/2024 10/25/24 | Sold | $245,000 | +6.6% | $146 / Sq Ft |
| 09/27/2024 09/27/24 | Pending | -- | -- | -- |
| 09/25/2024 09/25/24 | For Sale | $229,900 | +46.4% | $137 / Sq Ft |
| 11/04/2020 11/04/20 | Sold | $157,000 | 0.0% | $94 / Sq Ft |
| 09/24/2020 09/24/20 | Pending | -- | -- | -- |
| 09/23/2020 09/23/20 | For Sale | $157,000 | -- | $94 / Sq Ft |
Tax History Compared to Growth
Tax History
| Year | Tax Paid | Tax Assessment Tax Assessment Total Assessment is a certain percentage of the fair market value that is determined by local assessors to be the total taxable value of land and additions on the property. | Land | Improvement |
|---|---|---|---|---|
| 2024 | $2,655 | $116,400 | $13,500 | $102,900 |
| 2023 | $2,696 | $116,400 | $13,500 | $102,900 |
| 2022 | $2,696 | $116,400 | $13,500 | $102,900 |
| 2021 | $2,760 | $116,400 | $13,500 | $102,900 |
| 2020 | $2,867 | $116,400 | $13,500 | $102,900 |
| 2019 | $2,751 | $116,400 | $13,500 | $102,900 |
| 2018 | $2,706 | $99,500 | $13,500 | $86,000 |
| 2017 | $2,555 | $99,500 | $13,500 | $86,000 |
| 2016 | $2,495 | $99,500 | $13,500 | $86,000 |
| 2015 | $2,411 | $92,500 | $13,500 | $79,000 |
| 2014 | $2,390 | $92,500 | $13,500 | $79,000 |
Agents Affiliated with this Home
-
Carrie Zemke

Seller's Agent in 2024
Carrie Zemke
1st Class Real Estate Midwest
(262) 496-1978
1 in this area
21 Total Sales
-
Stephen Covalt
S
Buyer's Agent in 2024
Stephen Covalt
Coldwell Banker Realty
(815) 347-2162
1 in this area
47 Total Sales
-
Diana Dahlberg
D
Seller's Agent in 2020
Diana Dahlberg
1 Month Realty
3 in this area
75 Total Sales
-
M
Buyer's Agent in 2020
Michelle Volkmar
RE/MAX
Map
Source: Metro MLS
MLS Number: 1893590
APN: 03-122-11-408-010
- 8039 42nd Ave Unit 12A
- 4115 81st Place
- 4103 80th St Unit 28A
- 4008 81st St Unit B
- 8200 43rd Ave
- 8206 41st Ave Unit D
- 8074 48th Ave
- 8055 50th Ave
- 7601 Pershing Blvd
- 7631 38th Ave
- 3321 80th St
- 8201 Cooper Rd
- 8335 Cooper Rd
- 7834 33rd Ave
- 4819 85th St
- 4205 86th St
- 4416 75th St
- 7749 34th Ave
- 3920 75th St
- 7802 33rd Ave
