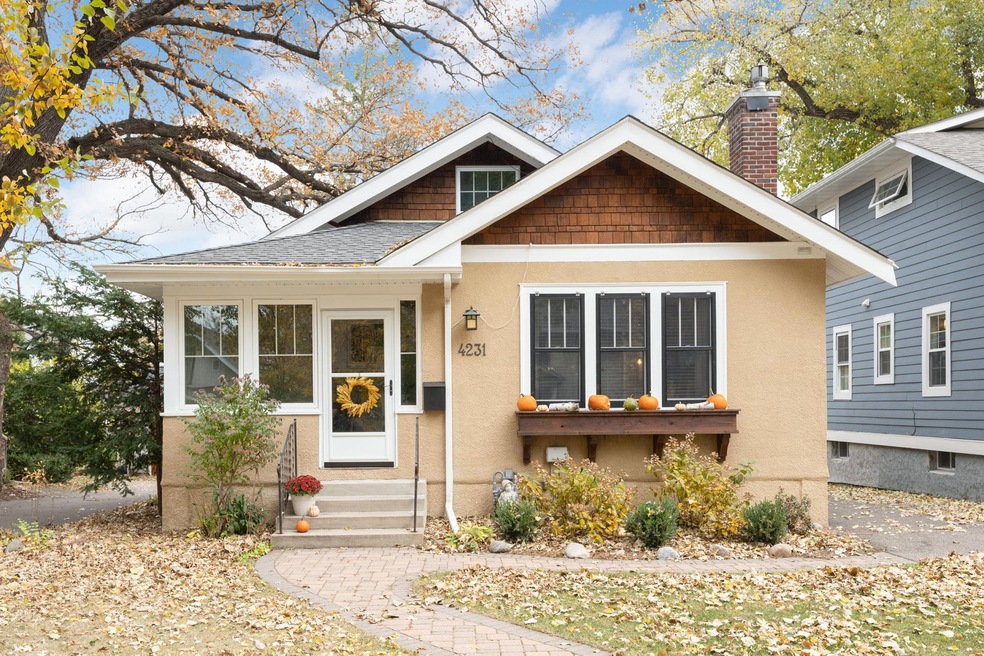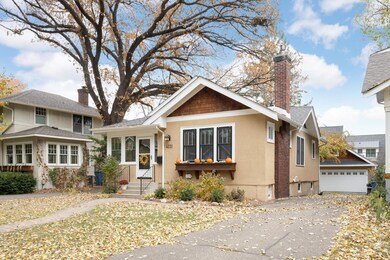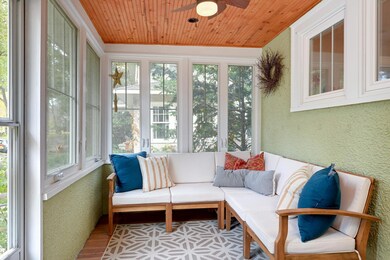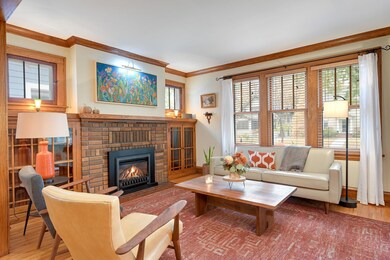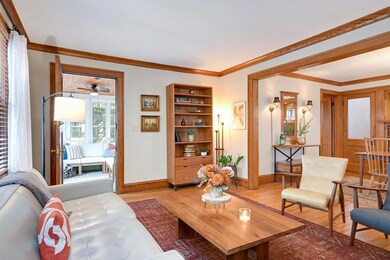
4231 Abbott Ave S Minneapolis, MN 55410
Linden Hills NeighborhoodEstimated Value: $587,000 - $695,000
Highlights
- Main Floor Primary Bedroom
- 2 Fireplaces
- No HOA
- Lake Harriet Upper School Rated A-
- Bonus Room
- 4-minute walk to Linden Hills Park
About This Home
As of January 2023AGENTS/BUYERS TO VERIFY ALL MEASUREMENTS. THIS IS A WONDERFULLY UPDATED HOME THAT HAS BEEN MAINTAINED AND LOVED BY THE SAME FAMILY FOR 27 YEARS. THE HOME BOASTS BEAUTIFUL ORIGINAL BUILT-IN WOODWORK, GLEAMING HARDWOOD FLOORS THROUGHOUT, NEWLY UPDATED EAT IN KITCHEN WITH CAMBRIA COUNTERTOPS, AND STAINLESS STEEL APPLIANCES, TWO GAS FIREPLACES, LARGE FAMILY ROOM, PRIVATE, RETREAT LIKE BACK PATIO WITH NO MAINTENANCE ARTIFICIAL TURF FRIENDLY TO BOTH PETS AND CHILDREN! LOCATED IN LINDEN HILLS AND WALKABLE TO MANY GREAT AMENITIES: LINDEN HILLS PARK, LAKE HARRIET, BDE MAKA SKA, 44TH AND FRANCE, MARTINA, SEBASTIAN JOES, WOODEN SHIP BREWERY, WILD RUMPUS BOOKS, AND ROSALIA TO NAME A FEW.
Home Details
Home Type
- Single Family
Est. Annual Taxes
- $6,804
Year Built
- Built in 1921
Lot Details
- 5,663 Sq Ft Lot
- Lot Dimensions are 45.5x131.5
Parking
- 2 Car Garage
Home Design
- Architectural Shingle Roof
Interior Spaces
- 1.5-Story Property
- 2 Fireplaces
- Family Room
- Living Room
- Bonus Room
- Finished Basement
Kitchen
- Range
- Microwave
- Dishwasher
- Stainless Steel Appliances
- The kitchen features windows
Bedrooms and Bathrooms
- 2 Bedrooms
- Primary Bedroom on Main
Laundry
- Dryer
- Washer
Outdoor Features
- Porch
Utilities
- Forced Air Heating and Cooling System
- Radiant Heating System
- Cable TV Available
Community Details
- No Home Owners Association
Listing and Financial Details
- Assessor Parcel Number 0802824310092
Ownership History
Purchase Details
Home Financials for this Owner
Home Financials are based on the most recent Mortgage that was taken out on this home.Similar Homes in Minneapolis, MN
Home Values in the Area
Average Home Value in this Area
Purchase History
| Date | Buyer | Sale Price | Title Company |
|---|---|---|---|
| Welwood Alison Marie | $585,000 | -- |
Mortgage History
| Date | Status | Borrower | Loan Amount |
|---|---|---|---|
| Open | Welwood Alison Marie | $555,750 | |
| Previous Owner | Sarver Patrick J | $279,500 | |
| Previous Owner | Barriga Cindy M | $288,000 | |
| Previous Owner | Barriga Cynthia M | $50,000 |
Property History
| Date | Event | Price | Change | Sq Ft Price |
|---|---|---|---|---|
| 01/24/2023 01/24/23 | Sold | $585,000 | -1.7% | $252 / Sq Ft |
| 11/11/2022 11/11/22 | Pending | -- | -- | -- |
| 11/11/2022 11/11/22 | For Sale | $594,900 | -- | $256 / Sq Ft |
Tax History Compared to Growth
Tax History
| Year | Tax Paid | Tax Assessment Tax Assessment Total Assessment is a certain percentage of the fair market value that is determined by local assessors to be the total taxable value of land and additions on the property. | Land | Improvement |
|---|---|---|---|---|
| 2023 | $7,520 | $563,000 | $321,000 | $242,000 |
| 2022 | $6,804 | $520,000 | $266,000 | $254,000 |
| 2021 | $6,200 | $491,000 | $246,000 | $245,000 |
| 2020 | $6,715 | $463,000 | $180,700 | $282,300 |
| 2019 | $6,714 | $463,000 | $180,700 | $282,300 |
| 2018 | $6,359 | $449,500 | $180,700 | $268,800 |
| 2017 | $6,513 | $408,500 | $164,300 | $244,200 |
| 2016 | $6,717 | $408,500 | $164,300 | $244,200 |
| 2015 | $6,392 | $372,500 | $164,300 | $208,200 |
| 2014 | -- | $324,000 | $152,600 | $171,400 |
Agents Affiliated with this Home
-
David Knaeble
D
Seller's Agent in 2023
David Knaeble
Bridge Realty, LLC
(763) 234-7523
1 in this area
13 Total Sales
-
Amy Ruzick

Buyer's Agent in 2023
Amy Ruzick
RE/MAX Results
(651) 492-1044
1 in this area
433 Total Sales
Map
Source: NorthstarMLS
MLS Number: 6308033
APN: 08-028-24-31-0092
- 4119 Beard Ave S
- 4043 Abbott Ave S
- 4034 Abbott Ave S
- 4023 Beard Ave S
- 4417 Abbott Ave S
- 4424 Abbott Ave S
- 4415 Chowen Ave S Unit 201
- 4243 Vincent Ave S
- 3933 Zenith Ave S
- 4006 Washburn Ave S
- 4200 Upton Ave S
- 2815 W 42nd St
- 4432 Washburn Ave S
- 4202 Upton Ave S
- 4216 France Ave S
- 4509 Beard Ave S
- 4312 France Ave S
- 4023 France Ave S
- 2800 W 44th St Unit 104
- 2815 W 44th St Unit 15
- 4231 Abbott Ave S
- 4235 Abbott Ave S
- 4227 Abbott Ave S
- 4239 Abbott Ave S
- 4221 Abbott Ave S
- 4234 Zenith Ave S
- 4234 Zenith Ave S
- 4226 Zenith Ave S
- 4242 Zenith Ave S
- 4217 Abbott Ave S
- 4222 Zenith Ave S
- 4250 Zenith Ave S
- 4249 Abbott Ave S
- 4230 Abbott Ave S
- 4224 Abbott Ave S
- 4236 Abbott Ave S
- 4222 Abbott Ave S
- 4254 Zenith Ave S
- 4211 Abbott Ave S
- 4242 Abbott Ave S
