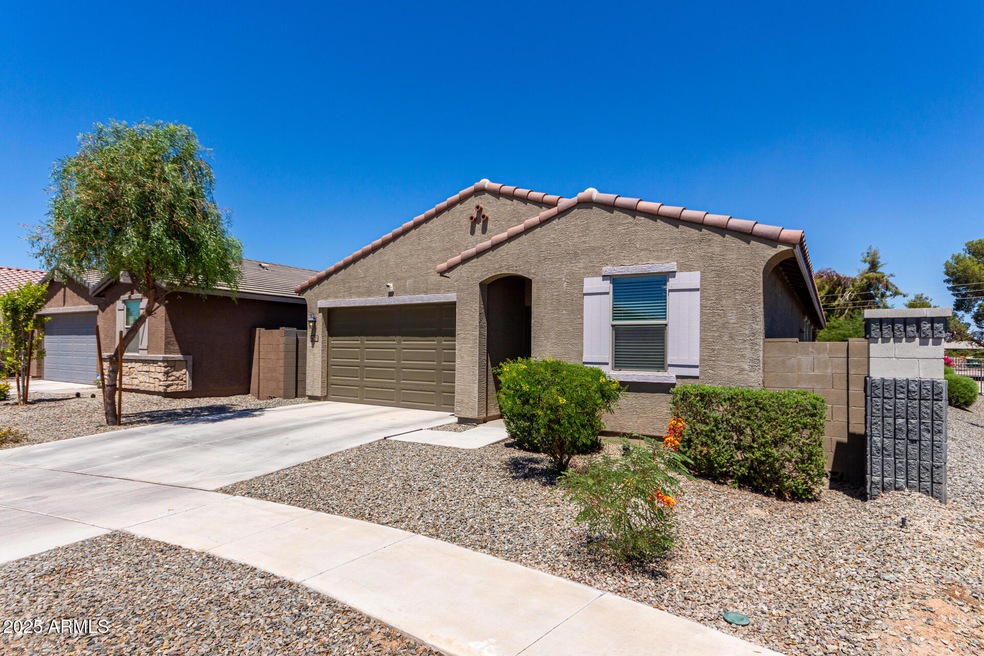
4231 S 67th Dr Phoenix, AZ 85043
Estrella Village NeighborhoodHighlights
- Granite Countertops
- 2 Car Direct Access Garage
- Double Pane Windows
- Covered Patio or Porch
- Eat-In Kitchen
- Cooling Available
About This Home
As of August 2025Check out this charming single-level home! Featuring a welcoming curb appeal, and a manicured landscape. The bright interior showcases tile flooring, recessed lighting, and neutral colors. Cook delicious meals in the impeccable kitchen, equipped with staggered cabinets with crown molding, tile backsplash, granite countertops, stainless steel appliances, a pantry, and an island perfect for quick grabs and casual conversations. The main bedroom boasts carpet for added comfort, a walk-in closet, and a bathroom with double sinks for convenience. The flex room is perfect for working from the privacy of home! Don't forget about the mother-in-law suite to use as desired. The backyard is complete with a lovely covered patio, ideal for morning coffee! Add your personal touch and make it your own.
Last Agent to Sell the Property
A.Z. & Associates License #SA705877000 Listed on: 06/20/2025

Home Details
Home Type
- Single Family
Est. Annual Taxes
- $2,076
Year Built
- Built in 2021
Lot Details
- 5,059 Sq Ft Lot
- Desert faces the front of the property
- Block Wall Fence
HOA Fees
- $103 Monthly HOA Fees
Parking
- 2 Car Direct Access Garage
- Garage Door Opener
Home Design
- Wood Frame Construction
- Tile Roof
- Stucco
Interior Spaces
- 2,026 Sq Ft Home
- 1-Story Property
- Ceiling height of 9 feet or more
- Ceiling Fan
- Double Pane Windows
- Washer and Dryer Hookup
Kitchen
- Eat-In Kitchen
- Breakfast Bar
- Built-In Microwave
- Kitchen Island
- Granite Countertops
Flooring
- Carpet
- Tile
Bedrooms and Bathrooms
- 4 Bedrooms
- 3 Bathrooms
- Easy To Use Faucet Levers
Accessible Home Design
- Doors with lever handles
- No Interior Steps
Outdoor Features
- Covered Patio or Porch
Schools
- Fowler Elementary School
- Western Valley Middle School
- Tolleson Union High School
Utilities
- Cooling Available
- Heating Available
- High Speed Internet
- Cable TV Available
Listing and Financial Details
- Tax Lot 61
- Assessor Parcel Number 104-56-398
Community Details
Overview
- Association fees include ground maintenance
- Sunset Place Comm. Association, Phone Number (480) 448-4728
- Built by Meritage Homes
- Sunset Place Phase 1 Subdivision
Recreation
- Community Playground
- Bike Trail
Ownership History
Purchase Details
Home Financials for this Owner
Home Financials are based on the most recent Mortgage that was taken out on this home.Purchase Details
Home Financials for this Owner
Home Financials are based on the most recent Mortgage that was taken out on this home.Similar Homes in the area
Home Values in the Area
Average Home Value in this Area
Purchase History
| Date | Type | Sale Price | Title Company |
|---|---|---|---|
| Warranty Deed | $400,000 | Exclusive Title | |
| Warranty Deed | $307,390 | Carefree Title Agency Inc |
Mortgage History
| Date | Status | Loan Amount | Loan Type |
|---|---|---|---|
| Open | $392,755 | FHA | |
| Previous Owner | $70,000 | Credit Line Revolving | |
| Previous Owner | $60,000 | Credit Line Revolving | |
| Previous Owner | $6,473 | FHA | |
| Previous Owner | $301,822 | Purchase Money Mortgage |
Property History
| Date | Event | Price | Change | Sq Ft Price |
|---|---|---|---|---|
| 08/18/2025 08/18/25 | Sold | $400,000 | +0.5% | $197 / Sq Ft |
| 07/14/2025 07/14/25 | Pending | -- | -- | -- |
| 07/10/2025 07/10/25 | Price Changed | $398,000 | -2.9% | $196 / Sq Ft |
| 06/20/2025 06/20/25 | For Sale | $410,000 | -- | $202 / Sq Ft |
Tax History Compared to Growth
Tax History
| Year | Tax Paid | Tax Assessment Tax Assessment Total Assessment is a certain percentage of the fair market value that is determined by local assessors to be the total taxable value of land and additions on the property. | Land | Improvement |
|---|---|---|---|---|
| 2025 | $2,076 | $19,176 | -- | -- |
| 2024 | $2,112 | $18,263 | -- | -- |
| 2023 | $2,112 | $28,860 | $5,770 | $23,090 |
| 2022 | $2,055 | $24,360 | $4,870 | $19,490 |
| 2021 | $196 | $2,460 | $2,460 | $0 |
Agents Affiliated with this Home
-
Jose Rodriguez
J
Seller's Agent in 2025
Jose Rodriguez
A.Z. & Associates Real Estate Group
(480) 387-3698
1 in this area
10 Total Sales
-
Rita Galaviz

Buyer Co-Listing Agent in 2025
Rita Galaviz
HomeSmart
(602) 299-0142
13 in this area
122 Total Sales
Map
Source: Arizona Regional Multiple Listing Service (ARMLS)
MLS Number: 6881450
APN: 104-56-398
- 4205 S 68th Ln
- 53rd Ave W Broadway Rd
- 6537 W Riva Rd
- 3823 S 64th Dr
- 6346 W Illini St
- 3605 S 65th Dr
- 4122 S 62nd Ln
- 6517 W Pioneer St
- 6245 W Southgate St Unit 1
- 6205 W Encinas Ln Unit 1
- 3703 S 73rd Dr
- 7117 W Globe Ave
- 7413 W Southgate Ave
- 7221 W Globe Ave
- 7229 W Crown King Rd
- 4014 S 74th Ln
- 3825 S 60th Dr
- 7432 W Raymond St
- 7406 W Superior Ave
- 7320 W Florence Ave Unit II






