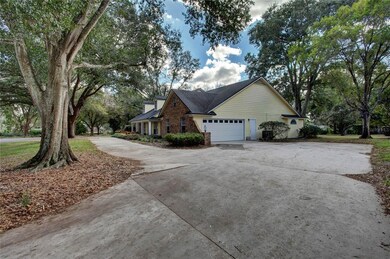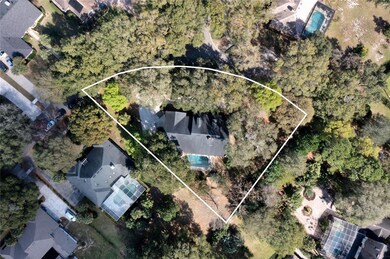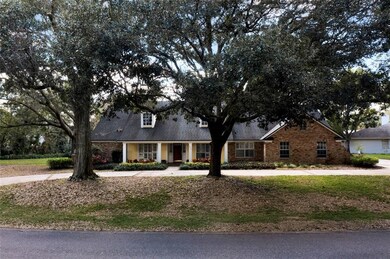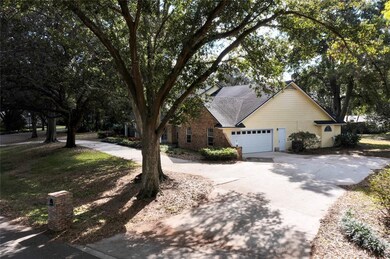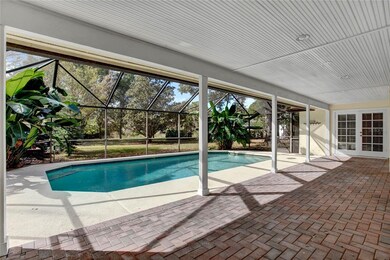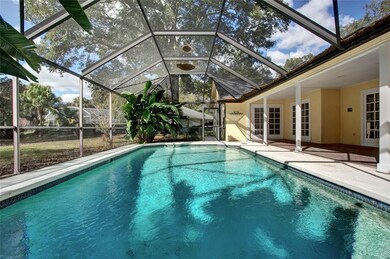
4232 Willow Park Dr Orlando, FL 32835
Lake Tibet NeighborhoodHighlights
- In Ground Pool
- Family Room with Fireplace
- Formal Dining Room
- Windy Ridge K-8 Rated A-
- Separate Formal Living Room
- Shutters
About This Home
As of July 2022Seller has current offer that they are working with. Open house on Wednesday has been canceled. Location! Location! Location! Welcome to the heart of Dr. Philips in the seclusive Willowwood neighborhood that welcomes you with a gorgeous pond at the entrance and continues with it's tree lined streets. As you approach the .65 acre homesite you are greeted by the circular driveway and the side entry garage. The brick front façade compliments the dormer windows and the brick front patio. Once inside you will find the formal living & dining rooms with complimented by crown molding and plantation shutters. Pristine kitchen offers white cabinetry, granite counters, subway tile backsplash, stainless steel appliances and brick paver flooring. Spacious family room offers a fireplace and French Doors leading out to the patio. Split floorplan with new custom vinyl plank flooring throughout the remaining areas. Master Suite has shiplap ceiling, remodeled bath complete with high/low double sink vanity, amazing walk in shower with frameless glass door, water jets on the wall and rain head shower plus a walk in closet. Jack and Jill bed and bath with another updated bath with stone floors and vanity. Bath #3 also has an updated vanity plus door leading out to the gorgeous lanai with covered area overlooking the screen enclosed pool. Plenty of additional space for gardening, soccer, sports and so much more! Indoor laundry room plus an oversized garage with a 220 outlet. Additional location benefits include walking distance to all 3 schools zones, 10 minutes to restaurant row, 5 minutes to public boat ramp to the famous Butler Chain of Lakes. 15 minute straight drive to the Millennial Mall, easy access to I4, SR 408, Florida Turnpike and Downtown Orlando and of course 10 minutes to Universal Studios and 20 minutes to Disney!
Last Agent to Sell the Property
RE/MAX PRIME PROPERTIES License #580942 Listed on: 01/26/2022

Home Details
Home Type
- Single Family
Est. Annual Taxes
- $4,054
Year Built
- Built in 1987
Lot Details
- 0.65 Acre Lot
- West Facing Home
- Property is zoned P-D
HOA Fees
- $54 Monthly HOA Fees
Parking
- 2 Car Attached Garage
Home Design
- Slab Foundation
- Shingle Roof
- Wood Siding
- Stone Siding
Interior Spaces
- 2,626 Sq Ft Home
- 1-Story Property
- Crown Molding
- Ceiling Fan
- Wood Burning Fireplace
- Shutters
- French Doors
- Sliding Doors
- Family Room with Fireplace
- Separate Formal Living Room
- Formal Dining Room
- Inside Utility
- Laundry Room
Kitchen
- Eat-In Kitchen
- Range
- Microwave
- Dishwasher
Flooring
- Tile
- Vinyl
Bedrooms and Bathrooms
- 5 Bedrooms
- 3 Full Bathrooms
Pool
- In Ground Pool
Schools
- Windy Ridge Elementary School
- Chain Of Lakes Middle School
- Olympia High School
Utilities
- Central Heating and Cooling System
- Septic Tank
Community Details
- Willow Wood Subdivision
Listing and Financial Details
- Homestead Exemption
- Visit Down Payment Resource Website
- Tax Lot 90
- Assessor Parcel Number 10-23-28-9327-00-900
Ownership History
Purchase Details
Home Financials for this Owner
Home Financials are based on the most recent Mortgage that was taken out on this home.Purchase Details
Home Financials for this Owner
Home Financials are based on the most recent Mortgage that was taken out on this home.Purchase Details
Home Financials for this Owner
Home Financials are based on the most recent Mortgage that was taken out on this home.Purchase Details
Home Financials for this Owner
Home Financials are based on the most recent Mortgage that was taken out on this home.Similar Homes in Orlando, FL
Home Values in the Area
Average Home Value in this Area
Purchase History
| Date | Type | Sale Price | Title Company |
|---|---|---|---|
| Warranty Deed | $870,000 | First American Title | |
| Warranty Deed | $688,000 | Brokers Title | |
| Warranty Deed | $520,000 | Sunbelt Title Agency | |
| Warranty Deed | $237,000 | -- |
Mortgage History
| Date | Status | Loan Amount | Loan Type |
|---|---|---|---|
| Previous Owner | $468,000 | New Conventional | |
| Previous Owner | $150,000 | Credit Line Revolving | |
| Previous Owner | $40,000 | Credit Line Revolving | |
| Previous Owner | $356,750 | Unknown | |
| Previous Owner | $56,000 | Credit Line Revolving | |
| Previous Owner | $261,000 | New Conventional | |
| Previous Owner | $50,000 | Credit Line Revolving | |
| Previous Owner | $213,300 | New Conventional |
Property History
| Date | Event | Price | Change | Sq Ft Price |
|---|---|---|---|---|
| 07/27/2022 07/27/22 | Sold | $870,000 | -8.9% | $331 / Sq Ft |
| 07/01/2022 07/01/22 | Price Changed | $955,000 | -3.2% | $364 / Sq Ft |
| 06/04/2022 06/04/22 | For Sale | $987,000 | +43.5% | $376 / Sq Ft |
| 03/25/2022 03/25/22 | Sold | $688,000 | -1.7% | $262 / Sq Ft |
| 02/09/2022 02/09/22 | Pending | -- | -- | -- |
| 01/25/2022 01/25/22 | For Sale | $699,900 | -- | $267 / Sq Ft |
Tax History Compared to Growth
Tax History
| Year | Tax Paid | Tax Assessment Tax Assessment Total Assessment is a certain percentage of the fair market value that is determined by local assessors to be the total taxable value of land and additions on the property. | Land | Improvement |
|---|---|---|---|---|
| 2025 | $12,376 | $793,288 | -- | -- |
| 2024 | $11,537 | $789,700 | $150,000 | $639,700 |
| 2023 | $11,537 | $748,477 | $150,000 | $598,477 |
| 2022 | $6,938 | $454,656 | $0 | $0 |
| 2021 | $6,847 | $441,414 | $125,000 | $316,414 |
| 2020 | $4,054 | $274,986 | $0 | $0 |
| 2019 | $4,174 | $268,804 | $0 | $0 |
| 2018 | $4,141 | $263,792 | $0 | $0 |
| 2017 | $4,083 | $358,535 | $96,000 | $262,535 |
| 2016 | $4,047 | $351,839 | $96,000 | $255,839 |
| 2015 | $4,110 | $337,154 | $96,000 | $241,154 |
| 2014 | $4,166 | $265,004 | $86,000 | $179,004 |
Agents Affiliated with this Home
-
Carmen Aridas

Seller's Agent in 2022
Carmen Aridas
RE/MAX
(321) 662-8358
3 in this area
323 Total Sales
-
Marilu Ravelo
M
Seller's Agent in 2022
Marilu Ravelo
AMERICAN INTERNATIONAL REALTY
(407) 465-2260
6 in this area
17 Total Sales
-
Migdalia Croes

Seller Co-Listing Agent in 2022
Migdalia Croes
AMERICAN INTERNATIONAL REALTY
(407) 908-1673
2 in this area
29 Total Sales
-
Jeff Stewart

Buyer's Agent in 2022
Jeff Stewart
Weichert Corporate
(407) 247-9762
1 in this area
75 Total Sales
Map
Source: Stellar MLS
MLS Number: O5999331
APN: 10-2328-9327-00-900
- 2317 Warren Woods Dr
- 3619 King George Dr
- 8122 Westminster Abbey Blvd
- 9070 Ron Den Ln
- 2147 Whitfield Ln
- 4108 Downeast Ln
- 3372 Bellington Dr
- 3569 Bellington Dr
- 3241 Downs Cove Rd
- 4140 Winderlakes Dr
- 4216 Winderlakes Dr
- 7921 Sebago Ct
- 7905 Chad Ct
- 3120 Downs Cove Rd
- 7637 Saint Stephens Ct
- 4200 Down Point Ln
- 4301 Down Point Ln
- 7135 Horizon Cir
- 5025 Down Point Ln
- 1955 S Apopka Vineland Rd

