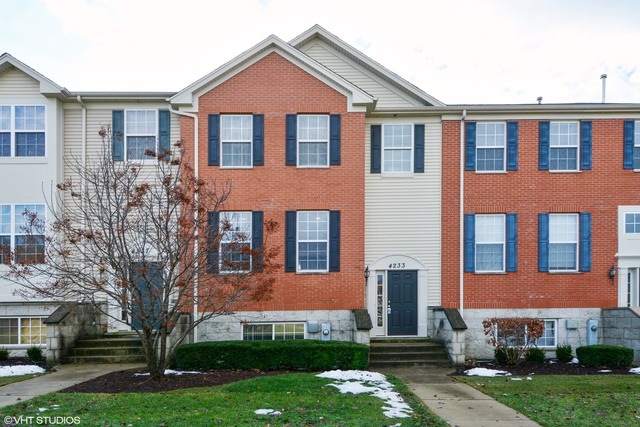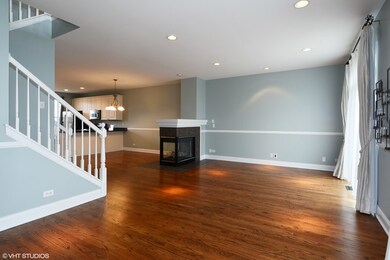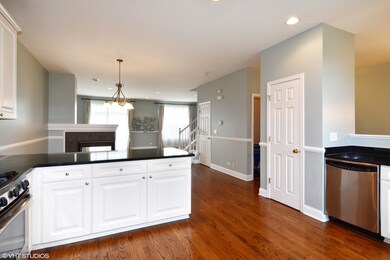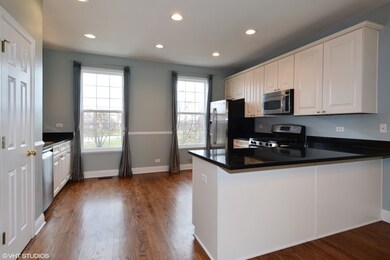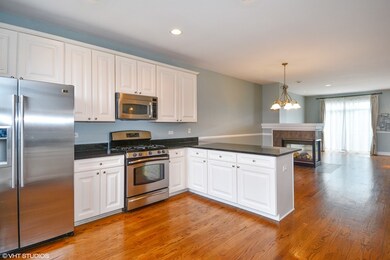
4233 Drexel Ave Unit 4903 Aurora, IL 60504
Fox Valley NeighborhoodEstimated Value: $406,394 - $439,000
Highlights
- Vaulted Ceiling
- Wood Flooring
- Den
- Owen Elementary School Rated A
- Loft
- Walk-In Pantry
About This Home
As of February 2017Luxurious 3 level townhome. 2BR/2.5BA w/Den, 9FT ceiling & hardwood flooring at 1st floor and Den. Brand new second floor carpet, brand new professional paintings throughout whole house. Upgraded fireplace looking through from living room and dinning room. Double sinks and separated shower and Tub in Master bathroom. Spacious master bed room with large walk in closets. Customized beautiful silk curtains with all windows. Spacious kitchen with top stainless steel appliances. Black galaxy granite counter-top with 42"antique white maple cabinets. Upgraded all light fixtures. Great natural lights in most of rooms. spacious loft and big size balcony. upgraded baseboard in all rooms. There are so many upgrades. Walking distance to Foxvalley mall and Metra. Minus to Naperville downtown and I-88. Well maintained. Must see it.
Property Details
Home Type
- Condominium
Est. Annual Taxes
- $8,504
Year Built
- 2006
Lot Details
- 29
HOA Fees
- $210 per month
Parking
- Attached Garage
- Garage Door Opener
- Driveway
- Parking Included in Price
- Garage Is Owned
Home Design
- Brick Exterior Construction
- Slab Foundation
- Asphalt Shingled Roof
- Concrete Siding
- Vinyl Siding
Interior Spaces
- Vaulted Ceiling
- Fireplace With Gas Starter
- Den
- Loft
- Wood Flooring
- Finished Basement
- English Basement
Kitchen
- Walk-In Pantry
- Oven or Range
- Microwave
- Dishwasher
- Stainless Steel Appliances
- Disposal
Bedrooms and Bathrooms
- Primary Bathroom is a Full Bathroom
- Dual Sinks
- Separate Shower
Laundry
- Dryer
- Washer
Utilities
- Forced Air Heating and Cooling System
- Heating System Uses Gas
Additional Features
- North or South Exposure
- Balcony
Community Details
Amenities
- Common Area
Pet Policy
- Pets Allowed
Ownership History
Purchase Details
Home Financials for this Owner
Home Financials are based on the most recent Mortgage that was taken out on this home.Purchase Details
Home Financials for this Owner
Home Financials are based on the most recent Mortgage that was taken out on this home.Similar Homes in the area
Home Values in the Area
Average Home Value in this Area
Purchase History
| Date | Buyer | Sale Price | Title Company |
|---|---|---|---|
| Nilla Ravi Shankar | $268,000 | Fidelity National Title | |
| Liu Bin | $326,500 | Ryland Title Company |
Mortgage History
| Date | Status | Borrower | Loan Amount |
|---|---|---|---|
| Open | Nilla Ravi Shankar | $238,000 | |
| Closed | Nilla Ravi Shankar | $254,600 | |
| Previous Owner | Liu Bin | $71,050 | |
| Previous Owner | Liu Bin | $115,000 |
Property History
| Date | Event | Price | Change | Sq Ft Price |
|---|---|---|---|---|
| 02/22/2017 02/22/17 | Sold | $268,000 | -3.6% | $142 / Sq Ft |
| 01/07/2017 01/07/17 | Pending | -- | -- | -- |
| 12/27/2016 12/27/16 | For Sale | $278,000 | -- | $147 / Sq Ft |
Tax History Compared to Growth
Tax History
| Year | Tax Paid | Tax Assessment Tax Assessment Total Assessment is a certain percentage of the fair market value that is determined by local assessors to be the total taxable value of land and additions on the property. | Land | Improvement |
|---|---|---|---|---|
| 2023 | $8,504 | $112,640 | $28,130 | $84,510 |
| 2022 | $7,998 | $101,370 | $25,310 | $76,060 |
| 2021 | $7,784 | $97,760 | $24,410 | $73,350 |
| 2020 | $7,879 | $97,760 | $24,410 | $73,350 |
| 2019 | $7,598 | $92,980 | $23,220 | $69,760 |
| 2018 | $7,254 | $88,130 | $22,010 | $66,120 |
| 2017 | $7,130 | $85,140 | $21,260 | $63,880 |
| 2016 | $6,999 | $81,700 | $20,400 | $61,300 |
| 2015 | $6,923 | $77,570 | $19,370 | $58,200 |
| 2014 | $6,296 | $69,190 | $17,280 | $51,910 |
| 2013 | $6,232 | $69,670 | $17,400 | $52,270 |
Agents Affiliated with this Home
-
Haibin Cao

Seller's Agent in 2017
Haibin Cao
Charles Rutenberg Realty of IL
(630) 854-3255
6 in this area
77 Total Sales
-
Vipin Gulati

Buyer's Agent in 2017
Vipin Gulati
RE/MAX
(630) 747-5066
2 in this area
275 Total Sales
Map
Source: Midwest Real Estate Data (MRED)
MLS Number: MRD09409149
APN: 07-21-211-152
- 4237 Drexel Ave
- 863 Lewisburg Ln
- 459 Plaza Place
- 442 Plaza Place
- 436 Yorktown Ct Unit 2
- 315 Bunker Hill Cir
- 481 Betsy Ross Ct
- 2589 Arcadia Cir Unit 156
- 382 Springlake Ln Unit C
- 153 Gregory St Unit 17
- 372 Springlake Ln Unit C
- 813 Paisley Ct
- 691 Wintergreen Cir
- 109 Gregory St Unit 13
- 101 Gregory St Unit 8
- 3576 Gabrielle Ln Unit 129
- 2933 Henley Ln
- 1937 Continental Ave
- 2539 Lexington Ln
- 2115 Periwinkle Ln
- 4233 Drexel Ave Unit 4903
- 4229 Drexel Ave Unit 4904
- 4229 Drexel Ave Unit 4
- 4225 Drexel Ave Unit 4905
- 4241 Drexel Ave Unit 4901
- 4221 Drexel Ave Unit 4906
- 4239 Drexel Ave
- 4245 Drexel Ave Unit 4805
- 4217 Drexel Ave Unit 5001
- 4249 Drexel Ave Unit 4804
- 4257 Drexel Ave Unit 4802
- 4253 Drexel Ave Unit 4803
- 4261 Drexel Ave Unit 4801
- 4213 Drexel Ave Unit 5002
- 4209 Drexel Ave Unit 5003
- 4265 Drexel Ave Unit 4705
- 4201 Drexel Ave Unit 5005
- 4201 Drexel Ave Unit 4201
- 4269 Drexel Ave Unit 4704
- 4277 Drexel Ave Unit 4702
