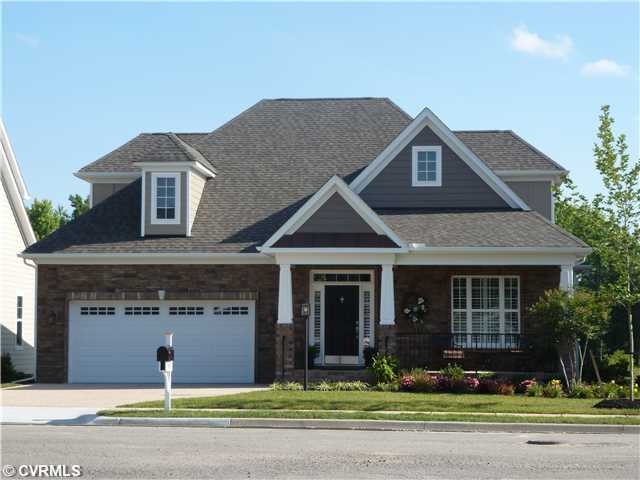
4233 Heron Pointe Place Moseley, VA 23120
Highlights
- Wood Flooring
- Cosby High School Rated A
- Forced Air Zoned Heating and Cooling System
About This Home
As of April 2023This is a pre sold Linden II, elevation A. The home is amazing and boasts a water view from the back yard. The first floor offers a well appointed Dining Room, Butler's Pantry with wine cooler, awesome Kitchen with exotic granite, Study with built in book case, 1st floor Master and spa like Master Bath. The second floor offers 2 large bedrooms, full bath and conditioned storage. The is a 12x16 screen porch and stamped concrete patio.
Last Agent to Sell the Property
Mike Leland
Long & Foster REALTORS License #0225036130 Listed on: 10/31/2011
Last Buyer's Agent
Mike Leland
Long & Foster REALTORS License #0225036130 Listed on: 10/31/2011
Home Details
Home Type
- Single Family
Est. Annual Taxes
- $5,230
Year Built
- 2012
Home Design
- Dimensional Roof
- Asphalt Roof
Interior Spaces
- Property has 2 Levels
Flooring
- Wood
- Wall to Wall Carpet
- Ceramic Tile
Bedrooms and Bathrooms
- 3 Bedrooms
- 2 Full Bathrooms
Utilities
- Forced Air Zoned Heating and Cooling System
- Heat Pump System
Listing and Financial Details
- Assessor Parcel Number 716-685-32-00-00000
Ownership History
Purchase Details
Home Financials for this Owner
Home Financials are based on the most recent Mortgage that was taken out on this home.Purchase Details
Purchase Details
Home Financials for this Owner
Home Financials are based on the most recent Mortgage that was taken out on this home.Similar Homes in Moseley, VA
Home Values in the Area
Average Home Value in this Area
Purchase History
| Date | Type | Sale Price | Title Company |
|---|---|---|---|
| Warranty Deed | $414,475 | -- | |
| Special Warranty Deed | $140,000 | -- | |
| Warranty Deed | $640,000 | None Listed On Document |
Mortgage History
| Date | Status | Loan Amount | Loan Type |
|---|---|---|---|
| Previous Owner | $326,400 | New Conventional | |
| Previous Owner | $147,200 | New Conventional |
Property History
| Date | Event | Price | Change | Sq Ft Price |
|---|---|---|---|---|
| 04/06/2023 04/06/23 | Sold | $640,000 | -1.5% | $238 / Sq Ft |
| 02/26/2023 02/26/23 | Pending | -- | -- | -- |
| 02/08/2023 02/08/23 | For Sale | $650,000 | +56.8% | $242 / Sq Ft |
| 06/13/2012 06/13/12 | Sold | $414,474 | 0.0% | $159 / Sq Ft |
| 01/23/2012 01/23/12 | Pending | -- | -- | -- |
| 10/31/2011 10/31/11 | For Sale | $414,474 | -- | $159 / Sq Ft |
Tax History Compared to Growth
Tax History
| Year | Tax Paid | Tax Assessment Tax Assessment Total Assessment is a certain percentage of the fair market value that is determined by local assessors to be the total taxable value of land and additions on the property. | Land | Improvement |
|---|---|---|---|---|
| 2025 | $5,230 | $584,800 | $96,000 | $488,800 |
| 2024 | $5,230 | $608,700 | $96,000 | $512,700 |
| 2023 | $4,650 | $511,000 | $91,000 | $420,000 |
| 2022 | $4,277 | $464,900 | $86,000 | $378,900 |
| 2021 | $4,243 | $439,700 | $84,000 | $355,700 |
| 2020 | $4,307 | $453,400 | $84,000 | $369,400 |
| 2019 | $4,115 | $433,200 | $81,000 | $352,200 |
| 2018 | $4,044 | $425,700 | $80,000 | $345,700 |
| 2017 | $3,695 | $384,900 | $80,000 | $304,900 |
| 2016 | $3,695 | $384,900 | $80,000 | $304,900 |
| 2015 | $3,706 | $383,400 | $80,000 | $303,400 |
| 2014 | $3,577 | $370,000 | $75,000 | $295,000 |
Agents Affiliated with this Home
-
Aaron Gilbert

Seller's Agent in 2023
Aaron Gilbert
BHHS PenFed (actual)
(804) 868-0080
6 in this area
260 Total Sales
-
Megan Napier

Buyer's Agent in 2023
Megan Napier
Napier REALTORS ERA
(804) 314-9935
8 in this area
168 Total Sales
-
M
Seller's Agent in 2012
Mike Leland
Long & Foster
Map
Source: Central Virginia Regional MLS
MLS Number: 1216343
APN: 716-68-53-20-000-000
- 4030 Water Overlook Blvd
- 15619 New Gale Dr
- 5600 Grandin Ave Unit 19-2
- 14936 Endstone Trail
- 3812 Waverton Dr
- Hampshire Plan at RounTrey - Rountrey
- Tiffany I Plan at RounTrey - Rountrey
- Bronte Plan at RounTrey - Rountrey
- Elliot Plan at RounTrey - Rountrey
- Sienna Plan at RounTrey - Rountrey
- Sutherland Plan at RounTrey - Rountrey
- Olivia Plan at RounTrey - Rountrey
- Riverton Plan at RounTrey - Rountrey
- Hampton Plan at Woolridge Landing
- Mattox Plan at Woolridge Landing
- Willis Plan at Woolridge Landing
- 3807 Graythorne Dr
- 000 Canoe Pointe Loop
- 00 Canoe Pointe Loop
- 0 Canoe Pointe Loop Unit 2503360
