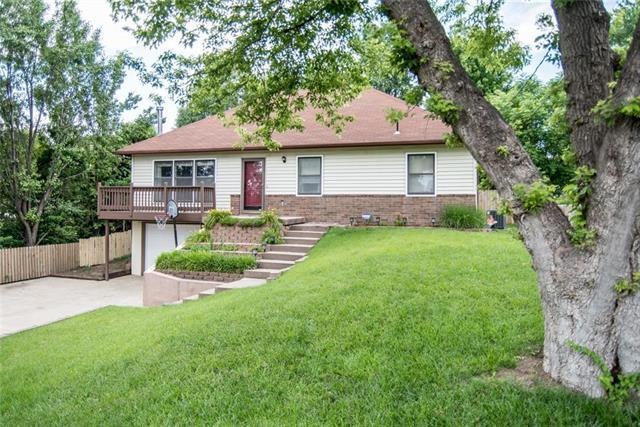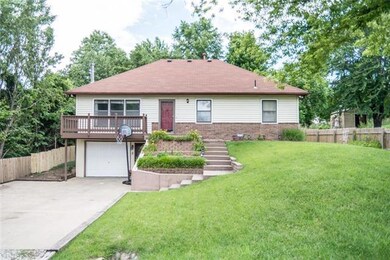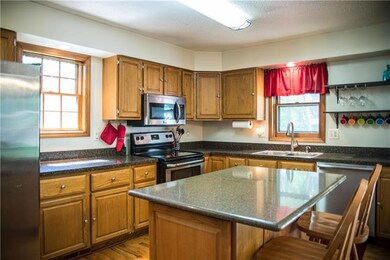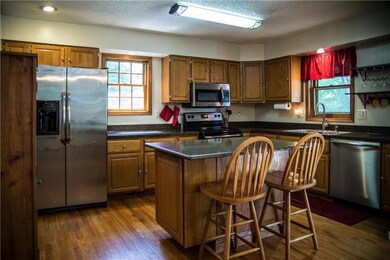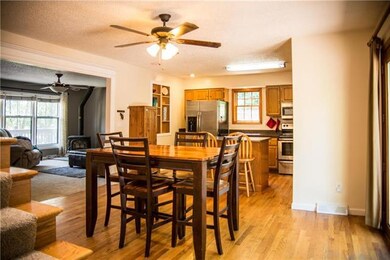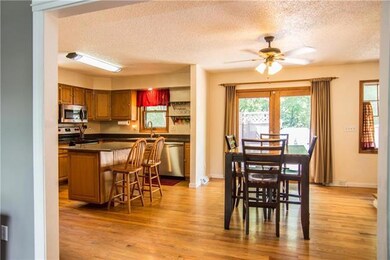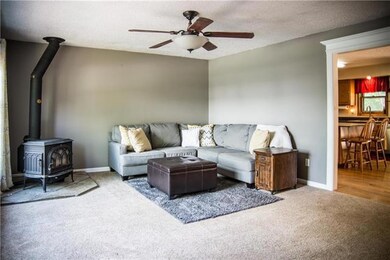
4234 Dodson Ave Kansas City, KS 66106
Argentine NeighborhoodHighlights
- Custom Closet System
- Wood Burning Stove
- Vaulted Ceiling
- Deck
- Recreation Room
- Traditional Architecture
About This Home
As of April 2025Updated raised ranch, with fresh paint, new carpet and hardwoods throughout. Custom cabinets, eat in kitchen with stainless steal appliances, kitchen island is topped with quartz. Master has walk-in closet, private master bath and french doors that walkout to backyard deck. All bathrooms have tile floors and updated fixtures. The upstairs can be used as and office, play room or bedroom. Possibilities are endless. Finished lower level. The garage has been expanded. Come take a look!
Last Agent to Sell the Property
Tyler Johnson
Platinum Realty LLC Listed on: 06/08/2017
Home Details
Home Type
- Single Family
Est. Annual Taxes
- $1,887
Year Built
- Built in 1983
Lot Details
- 7,841 Sq Ft Lot
- Cul-De-Sac
- Wood Fence
- Many Trees
Parking
- 1 Car Attached Garage
- Garage Door Opener
Home Design
- Traditional Architecture
- Frame Construction
- Composition Roof
- Vinyl Siding
Interior Spaces
- 1,320 Sq Ft Home
- Wet Bar: Ceramic Tiles, Shower Over Tub, Solid Surface Counter, All Carpet, Shower Only, Ceiling Fan(s), Shades/Blinds, Walk-In Closet(s), Granite Counters, Hardwood, Kitchen Island, Pantry, Fireplace
- Built-In Features: Ceramic Tiles, Shower Over Tub, Solid Surface Counter, All Carpet, Shower Only, Ceiling Fan(s), Shades/Blinds, Walk-In Closet(s), Granite Counters, Hardwood, Kitchen Island, Pantry, Fireplace
- Vaulted Ceiling
- Ceiling Fan: Ceramic Tiles, Shower Over Tub, Solid Surface Counter, All Carpet, Shower Only, Ceiling Fan(s), Shades/Blinds, Walk-In Closet(s), Granite Counters, Hardwood, Kitchen Island, Pantry, Fireplace
- Skylights
- Wood Burning Stove
- Thermal Windows
- Shades
- Plantation Shutters
- Drapes & Rods
- Family Room
- Living Room with Fireplace
- Combination Kitchen and Dining Room
- Recreation Room
- Loft
- Finished Basement
- Basement Fills Entire Space Under The House
- Dormer Attic
Kitchen
- Eat-In Kitchen
- Electric Oven or Range
- Recirculated Exhaust Fan
- Dishwasher
- Stainless Steel Appliances
- Kitchen Island
- Granite Countertops
- Laminate Countertops
- Disposal
Flooring
- Wood
- Wall to Wall Carpet
- Linoleum
- Laminate
- Stone
- Ceramic Tile
- Luxury Vinyl Plank Tile
- Luxury Vinyl Tile
Bedrooms and Bathrooms
- 4 Bedrooms
- Primary Bedroom on Main
- Custom Closet System
- Cedar Closet: Ceramic Tiles, Shower Over Tub, Solid Surface Counter, All Carpet, Shower Only, Ceiling Fan(s), Shades/Blinds, Walk-In Closet(s), Granite Counters, Hardwood, Kitchen Island, Pantry, Fireplace
- Walk-In Closet: Ceramic Tiles, Shower Over Tub, Solid Surface Counter, All Carpet, Shower Only, Ceiling Fan(s), Shades/Blinds, Walk-In Closet(s), Granite Counters, Hardwood, Kitchen Island, Pantry, Fireplace
- Double Vanity
- <<tubWithShowerToken>>
Laundry
- Laundry on lower level
- Dryer Hookup
Home Security
- Home Security System
- Fire and Smoke Detector
Outdoor Features
- Deck
- Enclosed patio or porch
Schools
- Junction Elementary School
- Turner High School
Utilities
- Forced Air Heating and Cooling System
- Satellite Dish
Community Details
- Building Fire Alarm
Listing and Financial Details
- Assessor Parcel Number 915344
Ownership History
Purchase Details
Home Financials for this Owner
Home Financials are based on the most recent Mortgage that was taken out on this home.Purchase Details
Home Financials for this Owner
Home Financials are based on the most recent Mortgage that was taken out on this home.Purchase Details
Home Financials for this Owner
Home Financials are based on the most recent Mortgage that was taken out on this home.Purchase Details
Home Financials for this Owner
Home Financials are based on the most recent Mortgage that was taken out on this home.Purchase Details
Home Financials for this Owner
Home Financials are based on the most recent Mortgage that was taken out on this home.Similar Homes in Kansas City, KS
Home Values in the Area
Average Home Value in this Area
Purchase History
| Date | Type | Sale Price | Title Company |
|---|---|---|---|
| Warranty Deed | -- | Alpha Title Services | |
| Warranty Deed | $170,181 | Kansas City Title | |
| Warranty Deed | -- | Kansas City Title Inc | |
| Warranty Deed | -- | Stewart Title Company | |
| Interfamily Deed Transfer | -- | Midamerica Title |
Mortgage History
| Date | Status | Loan Amount | Loan Type |
|---|---|---|---|
| Open | $213,875 | Construction | |
| Previous Owner | $173,655 | VA | |
| Previous Owner | $173,655 | VA | |
| Previous Owner | $157,102 | FHA | |
| Previous Owner | $132,552 | FHA | |
| Previous Owner | $135,000 | New Conventional |
Property History
| Date | Event | Price | Change | Sq Ft Price |
|---|---|---|---|---|
| 07/01/2025 07/01/25 | Pending | -- | -- | -- |
| 06/17/2025 06/17/25 | Price Changed | $319,000 | -1.8% | $100 / Sq Ft |
| 06/09/2025 06/09/25 | Price Changed | $325,000 | -0.6% | $102 / Sq Ft |
| 05/28/2025 05/28/25 | Price Changed | $327,000 | -1.7% | $102 / Sq Ft |
| 05/07/2025 05/07/25 | For Sale | $332,500 | +38.5% | $104 / Sq Ft |
| 04/04/2025 04/04/25 | Sold | -- | -- | -- |
| 02/25/2025 02/25/25 | Pending | -- | -- | -- |
| 02/12/2025 02/12/25 | Price Changed | $240,000 | -15.8% | $75 / Sq Ft |
| 02/02/2025 02/02/25 | For Sale | $285,000 | 0.0% | $89 / Sq Ft |
| 01/24/2025 01/24/25 | Off Market | -- | -- | -- |
| 01/24/2025 01/24/25 | For Sale | $285,000 | +58.4% | $89 / Sq Ft |
| 06/06/2019 06/06/19 | Sold | -- | -- | -- |
| 04/28/2019 04/28/19 | Pending | -- | -- | -- |
| 04/11/2019 04/11/19 | For Sale | $179,900 | +19.9% | $56 / Sq Ft |
| 08/02/2017 08/02/17 | Sold | -- | -- | -- |
| 06/11/2017 06/11/17 | Pending | -- | -- | -- |
| 06/09/2017 06/09/17 | For Sale | $150,000 | -- | $114 / Sq Ft |
Tax History Compared to Growth
Tax History
| Year | Tax Paid | Tax Assessment Tax Assessment Total Assessment is a certain percentage of the fair market value that is determined by local assessors to be the total taxable value of land and additions on the property. | Land | Improvement |
|---|---|---|---|---|
| 2024 | $4,687 | $30,923 | $4,126 | $26,797 |
| 2023 | $4,583 | $27,445 | $4,007 | $23,438 |
| 2022 | $4,164 | $24,725 | $3,064 | $21,661 |
| 2021 | $3,627 | $21,091 | $2,397 | $18,694 |
| 2020 | $3,499 | $20,401 | $2,226 | $18,175 |
| 2019 | $3,472 | $19,911 | $2,254 | $17,657 |
| 2018 | $3,186 | $18,699 | $1,547 | $17,152 |
| 2017 | $2,599 | $14,582 | $1,544 | $13,038 |
| 2016 | $2,076 | $11,879 | $1,544 | $10,335 |
| 2015 | $2,168 | $11,879 | $1,544 | $10,335 |
| 2014 | $1,897 | $10,925 | $1,365 | $9,560 |
Agents Affiliated with this Home
-
Selena Hernandez
S
Seller's Agent in 2025
Selena Hernandez
Quality Cornerstone Realty
(913) 378-6752
1 in this area
4 Total Sales
-
Paul Sims

Seller's Agent in 2025
Paul Sims
Platinum Realty LLC
(816) 803-7542
1 in this area
47 Total Sales
-
Marla Andregg
M
Seller's Agent in 2019
Marla Andregg
Platinum Realty LLC
(785) 550-1796
36 Total Sales
-
T
Seller's Agent in 2017
Tyler Johnson
Platinum Realty LLC
Map
Source: Heartland MLS
MLS Number: 2050995
APN: 915344
- 2523 S 45th St
- 3801 Gibbs Rd
- 3615 Harmony Dr
- 3609 Gibbs Rd
- 2100 S 37th St
- 4724 Ottawa St
- 2806 S 37th St
- 2522 S 48th St
- 3810 Lust Dr
- 2506 S 48th Terrace
- 3613 Lust Dr
- 3617 Lust Dr
- 3006 S 39th St
- 4612 Locust Ave
- 3601 Locust Ave
- 2713 Highland Dr
- 3047 S 46th St
- 4901 Woodend Ave
- 4802 Locust Ave
- 5017 Dodson Ave
