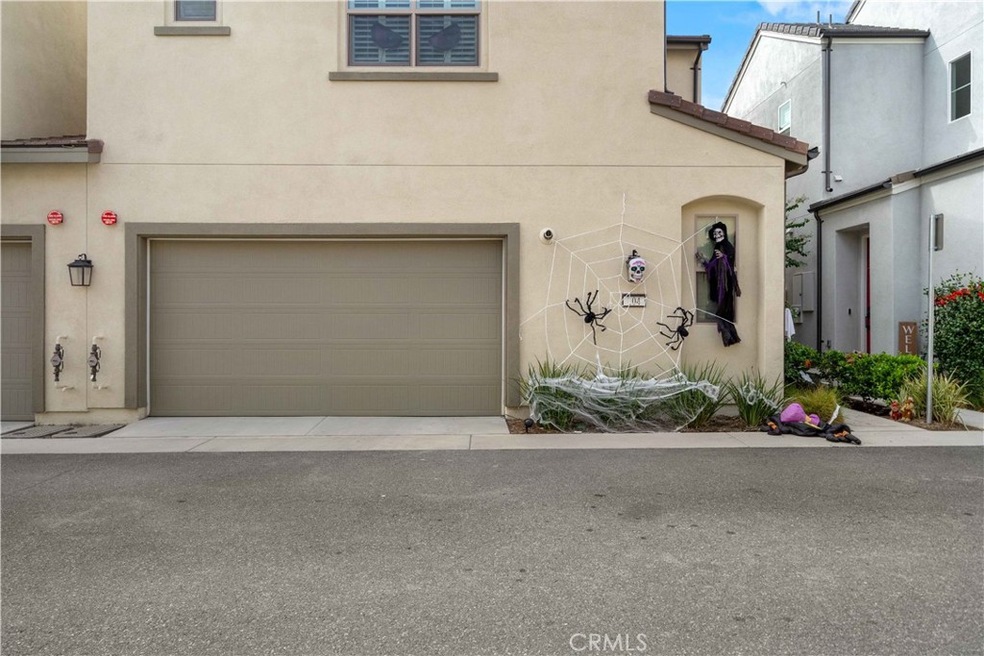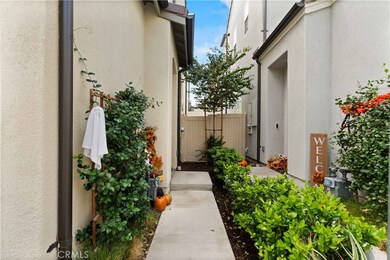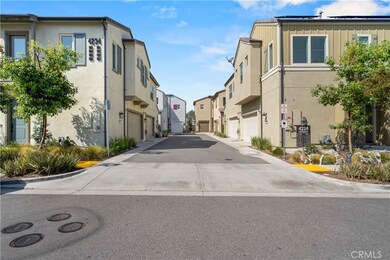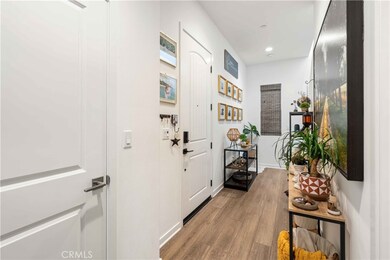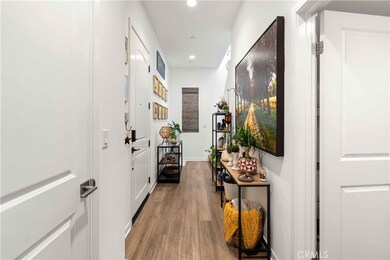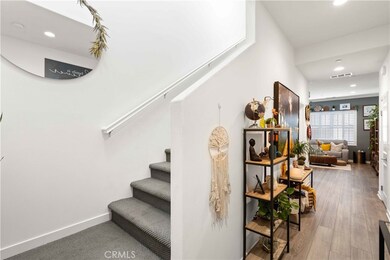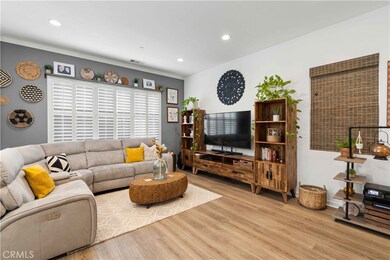
4234 Horvath St Unit 104 Corona, CA 92883
The Retreat NeighborhoodEstimated Value: $555,000 - $664,000
Highlights
- Updated Kitchen
- Canyon View
- Community Pool
- El Cerrito Middle School Rated A-
- Granite Countertops
- Hiking Trails
About This Home
As of May 2023Welcome Home! This residence was newly built in 2020 in best gated community of Corona! This gorgeous home offers 3 bedrooms, 2.5 bathrooms with a spacious private backyard patio. Open your front door and be mesmerized by the open floor plan with luxury vinyl plank flooring throughout all main living areas. Detailed renovations truly do show the pride of ownership with details at every corner. Wide windows bring in warm sunlight with sought after plantation shutters, decorative wall trimming, pendant chandeliers and recessed lighting. Host your holidays with an oversized kitchen island with quartz counters, custom back splash and dining area. Come home to your spacious master bedroom supplied with a walk-in closet , en-suite bathroom with dual sinks. This home is finished with a dedicated laundry room with ample storage, and two-car attached garage that includes custom epoxy floors and cabinet storage. The only sharing wall is the garage wall to ensure your privacy. Your search for the perfect home has ended here!
Property Details
Home Type
- Condominium
Est. Annual Taxes
- $10,079
Year Built
- Built in 2019
Lot Details
- 1 Common Wall
- Density is up to 1 Unit/Acre
HOA Fees
Parking
- 2 Car Attached Garage
- Parking Available
- Garage Door Opener
Interior Spaces
- 1,626 Sq Ft Home
- 2-Story Property
- Ceiling Fan
- Family Room Off Kitchen
- Canyon Views
Kitchen
- Updated Kitchen
- Open to Family Room
- Butlers Pantry
- Gas Oven
- Microwave
- Freezer
- Dishwasher
- Kitchen Island
- Granite Countertops
- Laminate Countertops
- Pots and Pans Drawers
- Built-In Trash or Recycling Cabinet
- Disposal
Flooring
- Laminate
- Vinyl
Bedrooms and Bathrooms
- 3 Main Level Bedrooms
- All Upper Level Bedrooms
Laundry
- Laundry Room
- Gas And Electric Dryer Hookup
Outdoor Features
- Exterior Lighting
Utilities
- High Efficiency Air Conditioning
- Central Air
Listing and Financial Details
- Tax Lot 38
- Tax Tract Number 41910
- Assessor Parcel Number 282793047
- $3,287 per year additional tax assessments
Community Details
Overview
- 6 Units
- Bedford Association, Phone Number (949) 833-2600
- Keystone Pacific HOA
- Foothills
Amenities
- Community Barbecue Grill
Recreation
- Community Pool
- Park
- Dog Park
- Horse Trails
- Hiking Trails
- Bike Trail
Ownership History
Purchase Details
Home Financials for this Owner
Home Financials are based on the most recent Mortgage that was taken out on this home.Purchase Details
Purchase Details
Home Financials for this Owner
Home Financials are based on the most recent Mortgage that was taken out on this home.Similar Homes in Corona, CA
Home Values in the Area
Average Home Value in this Area
Purchase History
| Date | Buyer | Sale Price | Title Company |
|---|---|---|---|
| Jordan-Roney Judy | $585,000 | First American Title | |
| Trichanh Bounsouay Jume | -- | Accommodation | |
| Trichanh Bounsouay Jume | $434,500 | First American Title Company |
Mortgage History
| Date | Status | Borrower | Loan Amount |
|---|---|---|---|
| Open | Jordan-Roney Judy | $468,000 | |
| Previous Owner | Trichanh Bounsouay Jume | $15,198 | |
| Previous Owner | Trichanh Bounsouay Jume | $12,791 | |
| Previous Owner | Trichanh Bounsouay Jume | $426,381 |
Property History
| Date | Event | Price | Change | Sq Ft Price |
|---|---|---|---|---|
| 05/23/2023 05/23/23 | Sold | $585,000 | 0.0% | $360 / Sq Ft |
| 04/24/2023 04/24/23 | Pending | -- | -- | -- |
| 04/15/2023 04/15/23 | Price Changed | $585,000 | 0.0% | $360 / Sq Ft |
| 04/15/2023 04/15/23 | For Sale | $585,000 | -2.7% | $360 / Sq Ft |
| 01/18/2023 01/18/23 | Pending | -- | -- | -- |
| 01/13/2023 01/13/23 | Price Changed | $601,000 | -1.5% | $370 / Sq Ft |
| 01/10/2023 01/10/23 | Price Changed | $610,000 | -2.4% | $375 / Sq Ft |
| 12/21/2022 12/21/22 | Price Changed | $624,998 | 0.0% | $384 / Sq Ft |
| 12/14/2022 12/14/22 | Price Changed | $624,999 | 0.0% | $384 / Sq Ft |
| 11/22/2022 11/22/22 | Price Changed | $625,000 | -3.1% | $384 / Sq Ft |
| 11/14/2022 11/14/22 | Price Changed | $644,999 | 0.0% | $397 / Sq Ft |
| 10/28/2022 10/28/22 | For Sale | $645,000 | -- | $397 / Sq Ft |
Tax History Compared to Growth
Tax History
| Year | Tax Paid | Tax Assessment Tax Assessment Total Assessment is a certain percentage of the fair market value that is determined by local assessors to be the total taxable value of land and additions on the property. | Land | Improvement |
|---|---|---|---|---|
| 2023 | $10,079 | $456,467 | $78,835 | $377,632 |
| 2022 | $8,360 | $447,518 | $77,290 | $370,228 |
| 2021 | $8,190 | $438,745 | $75,777 | $362,968 |
| 2020 | $4,434 | $109,488 | $109,488 | $0 |
Agents Affiliated with this Home
-
Joshua Heraldez

Seller's Agent in 2023
Joshua Heraldez
First Team Real Estate
(562) 972-5826
1 in this area
43 Total Sales
-
John Simcoe

Buyer's Agent in 2023
John Simcoe
Keller Williams Realty
(951) 217-8878
22 in this area
225 Total Sales
Map
Source: California Regional Multiple Listing Service (CRMLS)
MLS Number: PW22220094
APN: 282-793-047
- 4233 Powell Way Unit 102
- 4164 Powell Way
- 4237 Adishian Way Unit 103
- 2521 Verna Dr Unit 110
- 2625 Verna Dr Unit 114
- 2454 Nova Way
- 2308 Nova Way
- 4079 Summer Way
- 4224 Castlepeak Dr
- 4033 Spring Haven Ln
- 4021 Summer Way
- 4272 Castlepeak Dr
- 4035 Summer Way
- 4007 Pomelo Dr
- 2601 Sprout Ln
- 4111 Forest Highlands Cir
- 2615 Sprout Ln
- 3942 Bluff View Cir
- 3942 Bluff View Cir
- 3942 Bluff View Cir
- 4234 Horvath St Unit 104
- 4234 Horvath St Unit 107
- 4234 Horvath St Unit 102
- 4240 Horvath St Unit 108
- 4240 Horvath St Unit 102
- 4240 Horvath St Unit 103
- 4240 Horvath St Unit 107
- 4240 Horvath St Unit 101
- 4172 Horvath St Unit 102
- 4172 Horvath St Unit 106
- 4172 Horvath St Unit 108
- 4172 Horvath St Unit 104
- 4172 Horvath St Unit 107
- 4233 Powell Way Unit 101
- 4233 Powell Way Unit 103
- 4239 Powell Way Unit 106
- 4235 Horvath St
- 4235 Horvath St Unit 106
- 4235 Horvath St Unit 105
- 4241 Horvath St Unit 102
